16452 Bobak Rd, Amissville, VA 20106
Local realty services provided by:ERA Martin Associates
16452 Bobak Rd,Amissville, VA 20106
$799,990
- 3 Beds
- 4 Baths
- 3,822 sq. ft.
- Single family
- Active
Listed by: alisa taylor battle sowers, patricia a mccarthy
Office: new home star virginia, llc.
MLS#:VACU2009500
Source:BRIGHTMLS
Price summary
- Price:$799,990
- Price per sq. ft.:$209.31
- Monthly HOA dues:$25
About this home
Move-in ready main-level living in Bobak Farms, the newest community in the Jeffersonton area just minutes from Downtown Warrenton.
Introducing The Jefferson, a luxurious main-level living home with bedrooms on the main level offering an expansive 3,822 square feet of living space. This stunning residence features 3 bedrooms, 2 flexible spaces, 3.5 bathrooms, and a finished basement, all situated on a generous 3-acre homesite.
As you enter, you'll be welcomed by the grandeur of The Jefferson's open design. The main living area seamlessly integrates a gourmet kitchen equipped with high-end appliances, a central island, and a walk-in pantry. This open concept flows effortlessly into the dining area and a cozy family room, creating the perfect setting for gatherings and relaxation. The master suite is a highlight, boasting a well-appointed en-suite bathroom and a spacious walk-in closet. Additionally, two more bedrooms and a shared full bathroom provide ample space for family members or guests.
Photos of similar model.
Contact an agent
Home facts
- Year built:2025
- Listing ID #:VACU2009500
- Added:409 day(s) ago
- Updated:February 17, 2026 at 05:34 AM
Rooms and interior
- Bedrooms:3
- Total bathrooms:4
- Full bathrooms:3
- Half bathrooms:1
- Living area:3,822 sq. ft.
Heating and cooling
- Cooling:Central A/C
- Heating:Forced Air, Propane - Leased
Structure and exterior
- Roof:Architectural Shingle
- Year built:2025
- Building area:3,822 sq. ft.
- Lot area:3.04 Acres
Utilities
- Water:Well
- Sewer:Private Septic Tank
Finances and disclosures
- Price:$799,990
- Price per sq. ft.:$209.31
New listings near 16452 Bobak Rd
- Coming Soon
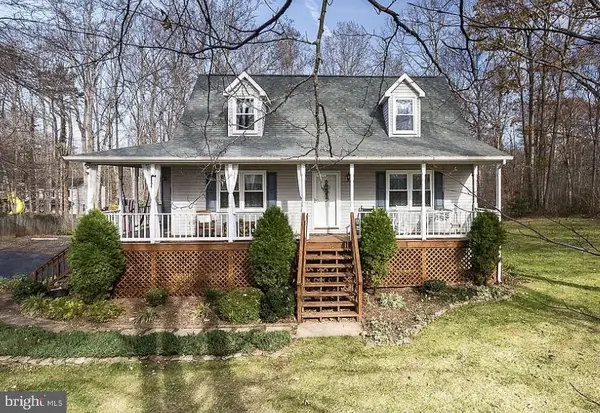 $574,900Coming Soon3 beds 3 baths
$574,900Coming Soon3 beds 3 baths3229 Colvin Rd, AMISSVILLE, VA 20106
MLS# VACU2012664Listed by: SAMSON PROPERTIES - New
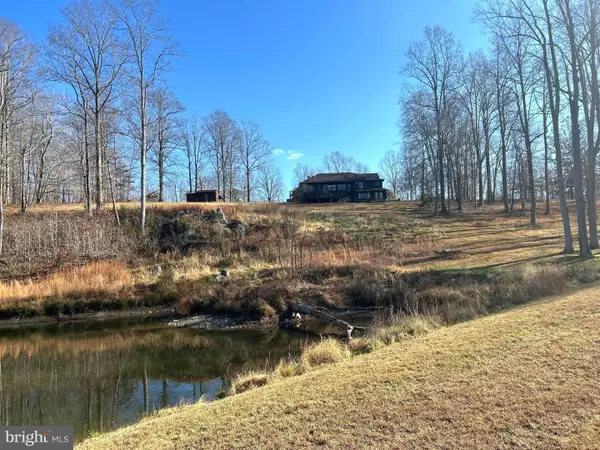 $849,000Active4 beds -- baths4,049 sq. ft.
$849,000Active4 beds -- baths4,049 sq. ft.436 Hinsons Ford Rd, AMISSVILLE, VA 20106
MLS# VARP2002476Listed by: CENTURY 21 NEW MILLENNIUM - New
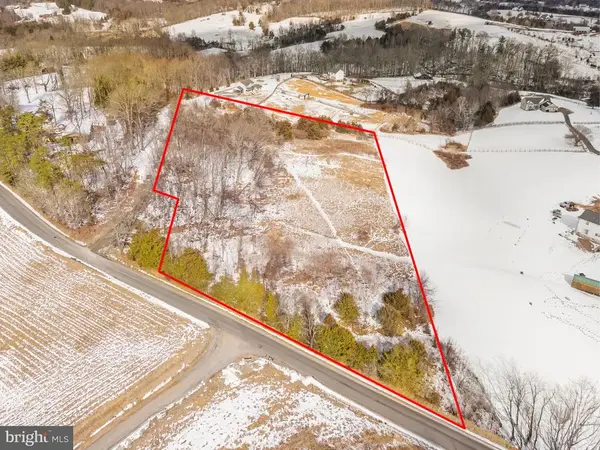 $150,000Active5 Acres
$150,000Active5 Acres33 Docs Rd, Culpeper, VA 22701
MLS# VACU2012648Listed by: RE/MAX GATEWAY - New
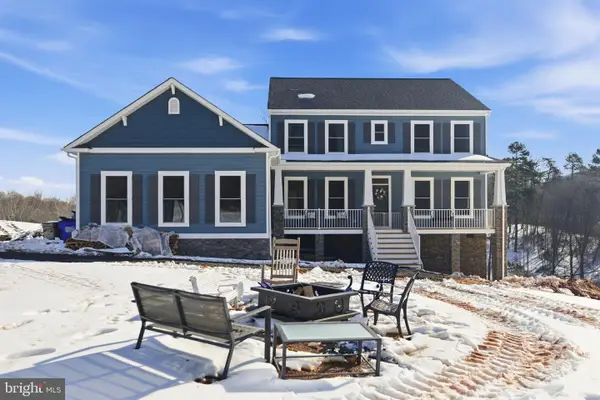 $1,100,000Active4 beds 4 baths3,492 sq. ft.
$1,100,000Active4 beds 4 baths3,492 sq. ft.616 S Poes Rd, AMISSVILLE, VA 20106
MLS# VARP2002472Listed by: EXP REALTY, LLC 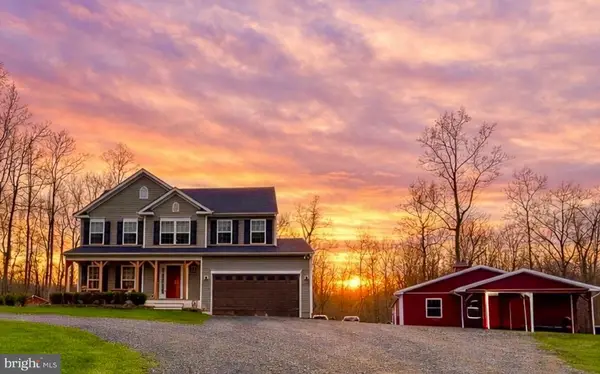 $1,125,000Pending4 beds 3 baths2,958 sq. ft.
$1,125,000Pending4 beds 3 baths2,958 sq. ft.3417 Bear Pond Ln, AMISSVILLE, VA 20106
MLS# VACU2012618Listed by: CENTURY 21 NEW MILLENNIUM- New
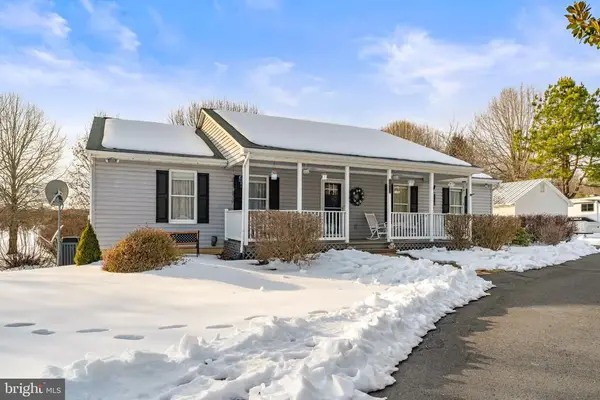 $675,000Active3 beds 2 baths1,620 sq. ft.
$675,000Active3 beds 2 baths1,620 sq. ft.3460 Indian Run Road, AMISSVILLE, VA 20106
MLS# VACU2012584Listed by: THOMAS AND TALBOT ESTATE PROPERTIES, INC. - New
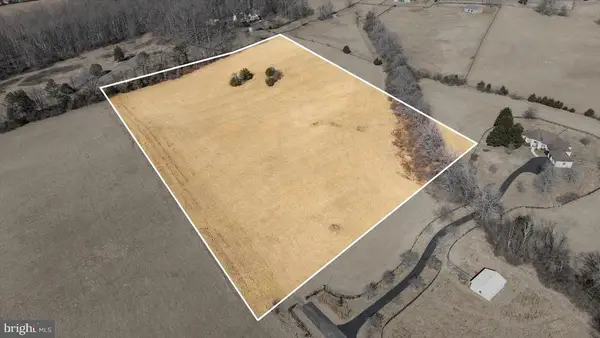 $400,000Active10 Acres
$400,000Active10 AcresWindemeer Lane, AMISSVILLE, VA 20106
MLS# VARP2002470Listed by: PEARSON SMITH REALTY LLC 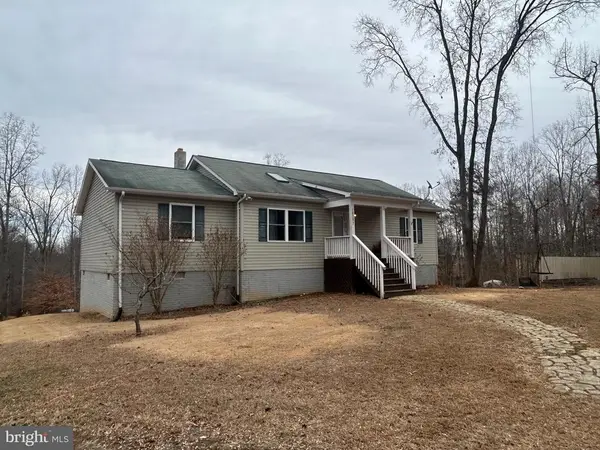 $525,000Active3 beds 3 baths1,428 sq. ft.
$525,000Active3 beds 3 baths1,428 sq. ft.18097 Waterloo Rd, Amissville, VA 20106
MLS# VACU2012520Listed by: UNITED REAL ESTATE HORIZON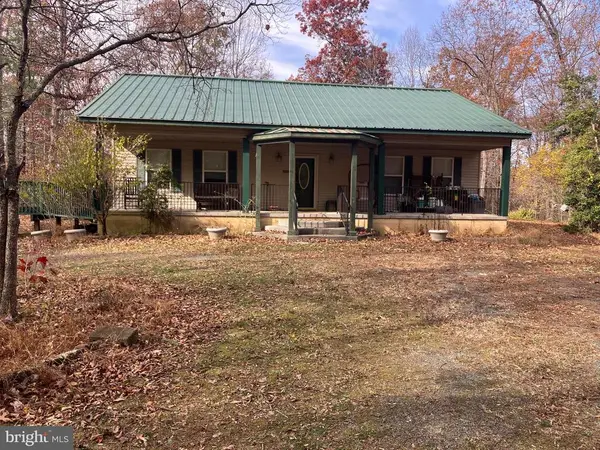 $475,000Active3 beds 2 baths2,700 sq. ft.
$475,000Active3 beds 2 baths2,700 sq. ft.7004 Tapps Ford Rd, Amissville, VA 20106
MLS# VAFQ2020174Listed by: REAL PROPERTY MANAGEMENT PROS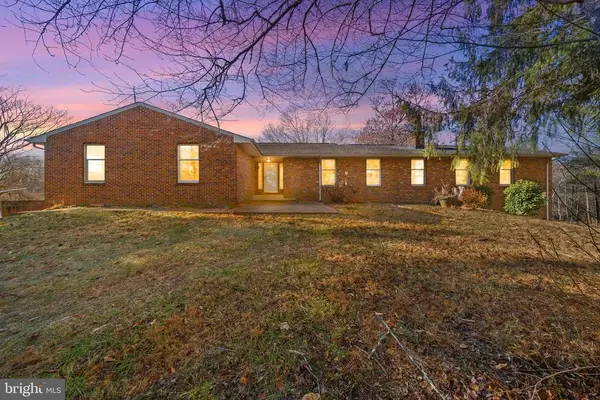 $675,000Active7 beds 4 baths5,720 sq. ft.
$675,000Active7 beds 4 baths5,720 sq. ft.14428 Lee Hwy, AMISSVILLE, VA 20106
MLS# VARP2002452Listed by: REDFIN CORPORATION

