3371 Breckenridge Ct, Annandale, VA 22003
Local realty services provided by:ERA Martin Associates
Listed by: timothy f. peacock
Office: samson properties
MLS#:VAFX2259576
Source:BRIGHTMLS
Price summary
- Price:$639,000
- Price per sq. ft.:$327.19
- Monthly HOA dues:$171
About this home
Back on the market. Buyer's Settlement Of Buyers Property Contingency Expired. Home apprasied for full price. Their loss is your gain.
Welcome to 3371 Breckenridge Ct, an all brick, completely remodeled 4-bedroom 3.5-bath townhouse with three fully finished levels. Remodeled open concept kitchen/dining room featuring an island, new soft close white Shaker cabinets, new stainless steel appliances, new garbage disposal, quartz countertops, and under cabinet lighting (2025), all 4 bathrooms remodeled with new toilets, vanities, tile, and light fixtures (2025), new windows (2025), new lower level sliding glass door (2025), new front storm door (2025), new luxury vinyl plank flooring on all three levels (2025), new interior 2 panel Shaker doors (2025), new recessed lighting (2025), every room freshly painted (2025), new roof with ridge vent & Certain Teed 50 year shingles (2025), new attic fan (2025), new HVAC (2022), HVAC duct work supply lines enlarged to registers increasing heating/cooling efficiency (2025), new 200-amp circuit panel breaker box (2025), every light switch and electric outlet replaced (2025), new hard wired smoke alarms (2025), new hot water heater (2022), new gutters with gutter grards, and downspouts (2025), new exterior lighting (2025), new exterior vinyl shutters (2025), new large 20’ X 19’ Trex composite deck with LP gas fire table (2025). Fully fenced yard backs to trees. Strathmeade Square community offers 2 playgrounds, basketball court, an outdoor pool and pool club house. HOA fee includes Trash and Recycling. Located on a quiet cul-de-sac, one assigned parking spot in front of home, and one permit allowing parking for a second vehicle. Ample nearby street parking for guests. Just minutes from Inova Hospital (1 mile), I-495 (1 mile), Mosaic District (2 miles), Dunn Loring Metro (3 miles), Eakin Community Park (.4 miles) and Pine Ridge Park (.6 miles).
Contact an agent
Home facts
- Year built:1969
- Listing ID #:VAFX2259576
- Added:95 day(s) ago
- Updated:December 17, 2025 at 10:50 AM
Rooms and interior
- Bedrooms:4
- Total bathrooms:4
- Full bathrooms:3
- Half bathrooms:1
- Living area:1,953 sq. ft.
Heating and cooling
- Cooling:Attic Fan, Central A/C, Heat Pump(s)
- Heating:Electric, Heat Pump - Electric BackUp
Structure and exterior
- Roof:Asphalt, Composite, Fiberglass
- Year built:1969
- Building area:1,953 sq. ft.
- Lot area:0.03 Acres
Schools
- High school:FALLS CHURCH
- Middle school:JACKSON
- Elementary school:CAMELOT
Utilities
- Water:Public
- Sewer:Public Sewer
Finances and disclosures
- Price:$639,000
- Price per sq. ft.:$327.19
- Tax amount:$6,441 (2025)
New listings near 3371 Breckenridge Ct
- New
 $799,900Active4 beds 4 baths2,546 sq. ft.
$799,900Active4 beds 4 baths2,546 sq. ft.3478 Pence Ct, ANNANDALE, VA 22003
MLS# VAFX2282546Listed by: KEY REALTY GROUP I LLC - New
 $245,000Active1 beds 1 baths740 sq. ft.
$245,000Active1 beds 1 baths740 sq. ft.4227 Americana Dr #102, ANNANDALE, VA 22003
MLS# VAFX2282410Listed by: COMPASS - Coming Soon
 $674,900Coming Soon3 beds 4 baths
$674,900Coming Soon3 beds 4 baths7814 Byrds Nest Pass, ANNANDALE, VA 22003
MLS# VAFX2282298Listed by: EXP REALTY, LLC 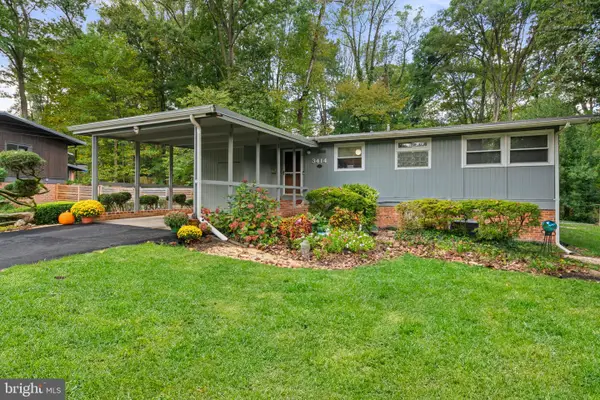 $850,000Pending4 beds 2 baths1,596 sq. ft.
$850,000Pending4 beds 2 baths1,596 sq. ft.3414 Executive Ave, FALLS CHURCH, VA 22042
MLS# VAFX2281862Listed by: SAMSON PROPERTIES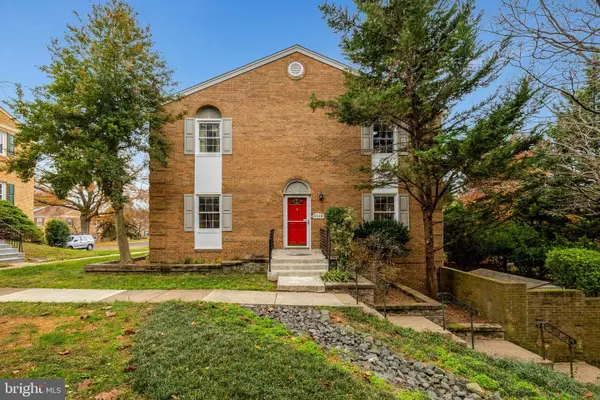 $620,000Pending3 beds 4 baths1,440 sq. ft.
$620,000Pending3 beds 4 baths1,440 sq. ft.4448 Airlie Way, ANNANDALE, VA 22003
MLS# VAFX2277482Listed by: LONG & FOSTER REAL ESTATE, INC.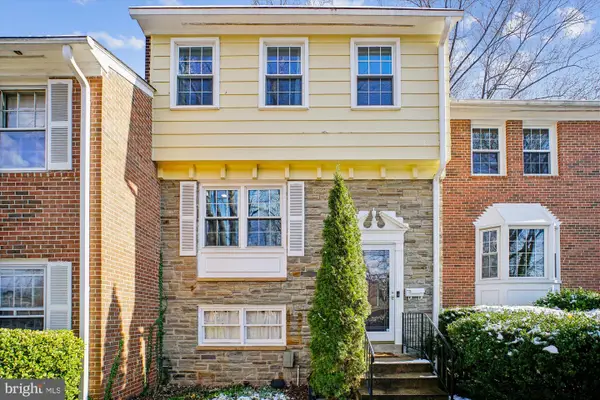 $575,000Pending3 beds 3 baths1,622 sq. ft.
$575,000Pending3 beds 3 baths1,622 sq. ft.8332 Glastonbury Ct, ANNANDALE, VA 22003
MLS# VAFX2281896Listed by: SAMSON PROPERTIES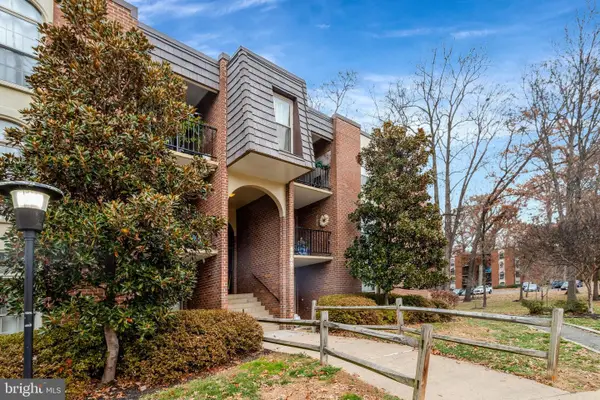 $225,000Pending3 beds 2 baths1,282 sq. ft.
$225,000Pending3 beds 2 baths1,282 sq. ft.8300 Tobin Rd #23, ANNANDALE, VA 22003
MLS# VAFX2281818Listed by: KELLER WILLIAMS REALTY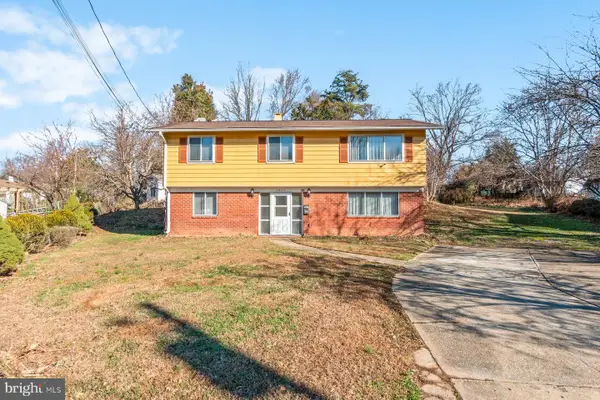 $780,000Active5 beds 4 baths1,946 sq. ft.
$780,000Active5 beds 4 baths1,946 sq. ft.7852 Oreana Dr, ANNANDALE, VA 22003
MLS# VAFX2281416Listed by: SAMSON PROPERTIES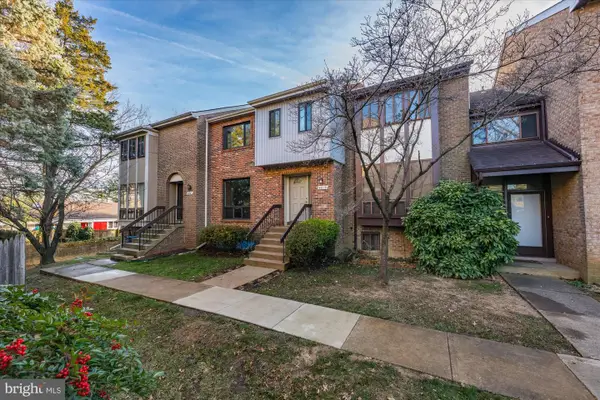 $629,000Pending3 beds 4 baths2,208 sq. ft.
$629,000Pending3 beds 4 baths2,208 sq. ft.4619 Mayhunt Ct, ALEXANDRIA, VA 22312
MLS# VAFX2281386Listed by: WASHINGTON FINE PROPERTIES, LLC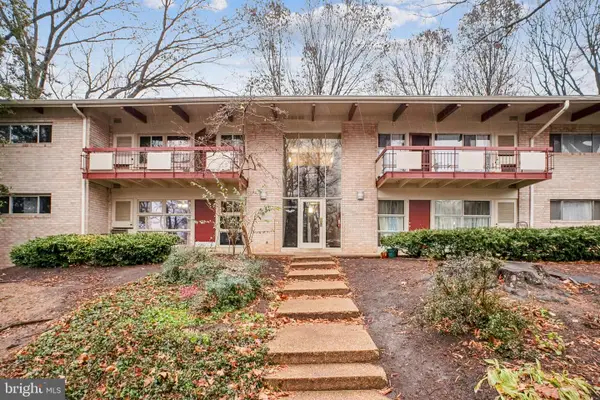 $255,000Pending2 beds 1 baths760 sq. ft.
$255,000Pending2 beds 1 baths760 sq. ft.4333 Americana Dr #203, ANNANDALE, VA 22003
MLS# VAFX2281478Listed by: REALTY ADVANTAGE OF MARYLAND LLC
