4512 Sleaford Rd, Annandale, VA 22003
Local realty services provided by:ERA OakCrest Realty, Inc.
4512 Sleaford Rd,Annandale, VA 22003
$1,050,000
- 5 Beds
- 3 Baths
- 2,853 sq. ft.
- Single family
- Pending
Listed by: teresa bosch
Office: key home sales and management
MLS#:VAFX2272754
Source:BRIGHTMLS
Price summary
- Price:$1,050,000
- Price per sq. ft.:$368.03
About this home
**Reduced** Stunning Split Foyer in sought-after Willow Woods! Newly renovated open-concept home offers all-new kitchen featuring a custom range hood, floating shelves, an island with breakfast bar, stainless steel appliances, including Thor combo MW/speed oven, quartz counters, and under-cabinet lighting! Main level primary with stylish ensuite. Walkout lower level with huge rec room, wet bar, wood-burning fireplace, and a trendy slat wall. Stately corner lot on a quiet cul-de-sac with a fully fenced yard, a classic brick exterior, and a two-car carport, plus a large outdoor storage room. All major systems updated and one-year home warranty included. Wakefield Forest/Frost/Woodson pyramid. Don't wait... this could be your home for the holidays! Offered by Owner/Agent.
Contact an agent
Home facts
- Year built:1964
- Listing ID #:VAFX2272754
- Added:43 day(s) ago
- Updated:November 16, 2025 at 08:28 AM
Rooms and interior
- Bedrooms:5
- Total bathrooms:3
- Full bathrooms:3
- Living area:2,853 sq. ft.
Heating and cooling
- Cooling:Central A/C
- Heating:Forced Air, Natural Gas
Structure and exterior
- Roof:Architectural Shingle
- Year built:1964
- Building area:2,853 sq. ft.
- Lot area:0.41 Acres
Schools
- High school:WOODSON
- Middle school:FROST
- Elementary school:WAKEFIELD FOREST
Utilities
- Water:Public
- Sewer:Public Sewer
Finances and disclosures
- Price:$1,050,000
- Price per sq. ft.:$368.03
- Tax amount:$9,610 (2025)
New listings near 4512 Sleaford Rd
- New
 $949,000Active5 beds 3 baths2,824 sq. ft.
$949,000Active5 beds 3 baths2,824 sq. ft.4504 Wakefield Dr, ANNANDALE, VA 22003
MLS# VAFX2278932Listed by: FAIRFAX REALTY SELECT - Coming Soon
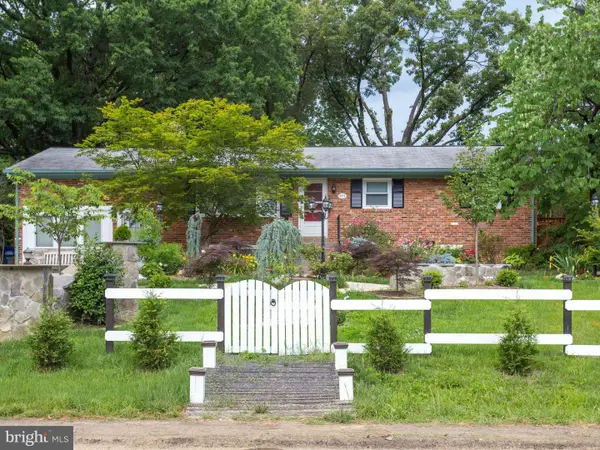 $850,000Coming Soon5 beds 4 baths
$850,000Coming Soon5 beds 4 baths4211 Downing St, ANNANDALE, VA 22003
MLS# VAFX2277920Listed by: REAL BROKER, LLC - Coming Soon
 $375,000Coming Soon4 beds 2 baths
$375,000Coming Soon4 beds 2 baths7900 Inverton Rd #t3, ANNANDALE, VA 22003
MLS# VAFX2278498Listed by: KELLER WILLIAMS REALTY - New
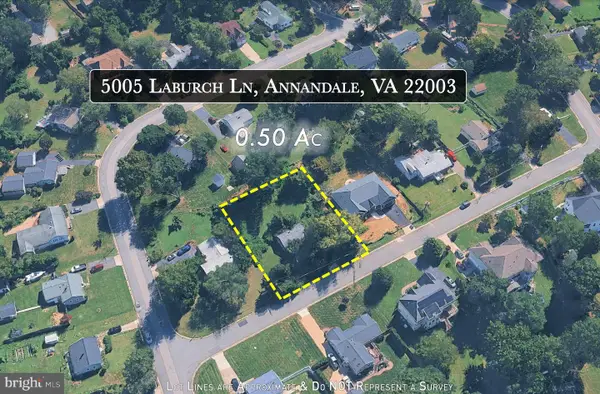 $630,000Active3 beds 1 baths957 sq. ft.
$630,000Active3 beds 1 baths957 sq. ft.5005 Laburch Ln, ANNANDALE, VA 22003
MLS# VAFX2278790Listed by: KW UNITED - Open Sun, 12 to 2pmNew
 $379,000Active2 beds 2 baths1,130 sq. ft.
$379,000Active2 beds 2 baths1,130 sq. ft.7711 Lafayette Forest Dr #22, ANNANDALE, VA 22003
MLS# VAFX2278822Listed by: KELLER WILLIAMS REALTY/LEE BEAVER & ASSOC. - Open Sun, 2 to 4pmNew
 $939,900Active5 beds 3 baths3,240 sq. ft.
$939,900Active5 beds 3 baths3,240 sq. ft.4307 Planters Ct, ANNANDALE, VA 22003
MLS# VAFX2278908Listed by: LONG & FOSTER REAL ESTATE, INC. - New
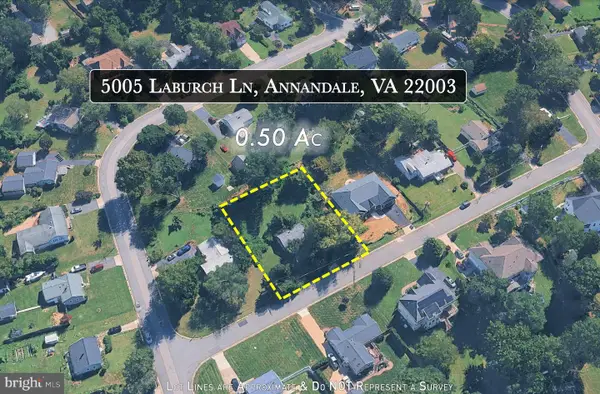 $630,000Active0.5 Acres
$630,000Active0.5 Acres5005 Laburch Ln, ANNANDALE, VA 22003
MLS# VAFX2279032Listed by: KW UNITED - Coming Soon
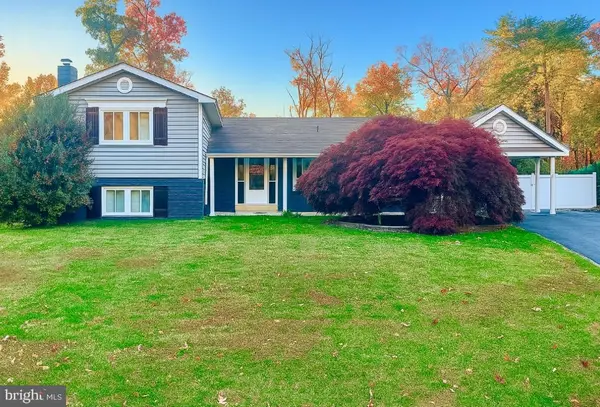 $1,150,000Coming Soon4 beds 4 baths
$1,150,000Coming Soon4 beds 4 baths4816 Dodson Dr, ANNANDALE, VA 22003
MLS# VAFX2279078Listed by: SAMSON PROPERTIES - New
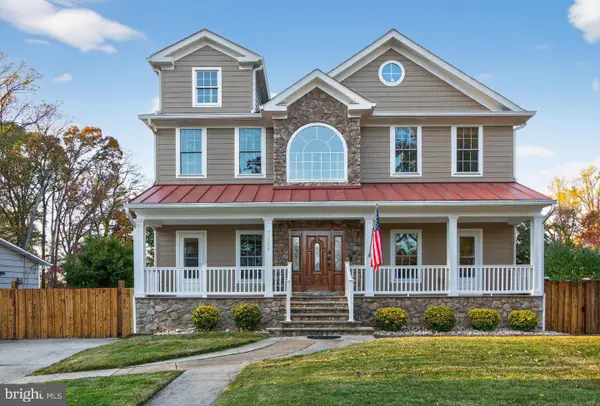 $1,300,000Active7 beds 6 baths6,479 sq. ft.
$1,300,000Active7 beds 6 baths6,479 sq. ft.7602 Gaylord Dr, ANNANDALE, VA 22003
MLS# VAFX2278392Listed by: CENTURY 21 NEW MILLENNIUM - Open Sun, 1 to 4pmNew
 $894,888Active4 beds 3 baths2,414 sq. ft.
$894,888Active4 beds 3 baths2,414 sq. ft.4024 Iva Ln, ANNANDALE, VA 22003
MLS# VAFX2272712Listed by: EXP REALTY LLC
