4541 Garbo Ct, Annandale, VA 22003
Local realty services provided by:Mountain Realty ERA Powered
4541 Garbo Ct,Annandale, VA 22003
$545,000
- 4 Beds
- 4 Baths
- 1,360 sq. ft.
- Townhouse
- Pending
Listed by: guo yan fei
Office: samson properties
MLS#:VAFX2272400
Source:BRIGHTMLS
Price summary
- Price:$545,000
- Price per sq. ft.:$400.74
- Monthly HOA dues:$168
About this home
Discover this beautifully maintained 4-bedroom, 3.5-bath townhouse offering over three levels of versatile living space. Nestled in the desirable Cavalcade neighborhood, this home is the perfect blend of comfort, convenience and appeal The main level boasts of newly refinished oak hardwood floors, a spacious kitchen with granite countertops and a window over the kitchen sink, a separate dining room, and an inviting step-down living room with a French door leading to a large fenced backyard and stone patio—perfect for entertaining. Upstairs, the primary suite includes a private full bath, accompanied by two additional bedrooms and a second full bath. The finished lower level provides a bonus room and a full bath ideal for a guest bedroom or as an office. The recreation room has fireplace and laminate flooring, ideal for relaxation or gatherings. New HVAC(2024) New carpet in basement and the staircase. Minutes from Rt 236, Rt650, and I-495, shopping, dining, and commuter routes. Don’t miss this opportunity to own a spacious home in a prime Annandale location!
Contact an agent
Home facts
- Year built:1973
- Listing ID #:VAFX2272400
- Added:43 day(s) ago
- Updated:November 16, 2025 at 08:28 AM
Rooms and interior
- Bedrooms:4
- Total bathrooms:4
- Full bathrooms:3
- Half bathrooms:1
- Living area:1,360 sq. ft.
Heating and cooling
- Cooling:Central A/C
- Heating:Electric, Forced Air
Structure and exterior
- Year built:1973
- Building area:1,360 sq. ft.
- Lot area:0.03 Acres
Utilities
- Water:Public
- Sewer:Public Sewer
Finances and disclosures
- Price:$545,000
- Price per sq. ft.:$400.74
- Tax amount:$6,002 (2025)
New listings near 4541 Garbo Ct
- New
 $949,000Active5 beds 3 baths2,824 sq. ft.
$949,000Active5 beds 3 baths2,824 sq. ft.4504 Wakefield Dr, ANNANDALE, VA 22003
MLS# VAFX2278932Listed by: FAIRFAX REALTY SELECT - Coming Soon
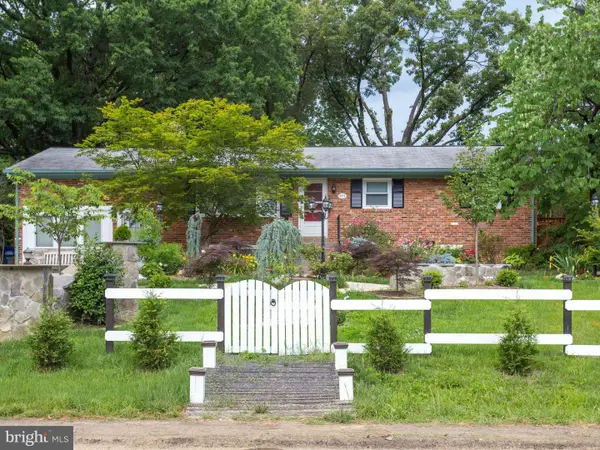 $850,000Coming Soon5 beds 4 baths
$850,000Coming Soon5 beds 4 baths4211 Downing St, ANNANDALE, VA 22003
MLS# VAFX2277920Listed by: REAL BROKER, LLC - Coming Soon
 $375,000Coming Soon4 beds 2 baths
$375,000Coming Soon4 beds 2 baths7900 Inverton Rd #t3, ANNANDALE, VA 22003
MLS# VAFX2278498Listed by: KELLER WILLIAMS REALTY - New
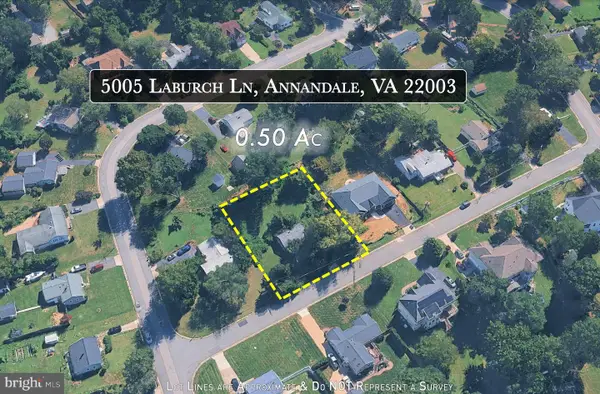 $630,000Active3 beds 1 baths957 sq. ft.
$630,000Active3 beds 1 baths957 sq. ft.5005 Laburch Ln, ANNANDALE, VA 22003
MLS# VAFX2278790Listed by: KW UNITED - Open Sun, 12 to 2pmNew
 $379,000Active2 beds 2 baths1,130 sq. ft.
$379,000Active2 beds 2 baths1,130 sq. ft.7711 Lafayette Forest Dr #22, ANNANDALE, VA 22003
MLS# VAFX2278822Listed by: KELLER WILLIAMS REALTY/LEE BEAVER & ASSOC. - Open Sun, 2 to 4pmNew
 $939,900Active5 beds 3 baths3,240 sq. ft.
$939,900Active5 beds 3 baths3,240 sq. ft.4307 Planters Ct, ANNANDALE, VA 22003
MLS# VAFX2278908Listed by: LONG & FOSTER REAL ESTATE, INC. - New
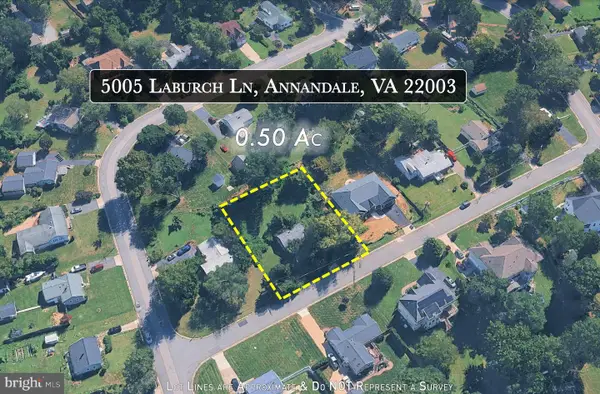 $630,000Active0.5 Acres
$630,000Active0.5 Acres5005 Laburch Ln, ANNANDALE, VA 22003
MLS# VAFX2279032Listed by: KW UNITED - Coming Soon
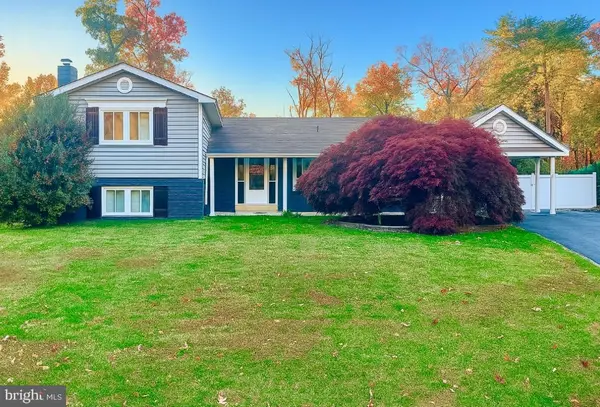 $1,150,000Coming Soon4 beds 4 baths
$1,150,000Coming Soon4 beds 4 baths4816 Dodson Dr, ANNANDALE, VA 22003
MLS# VAFX2279078Listed by: SAMSON PROPERTIES - New
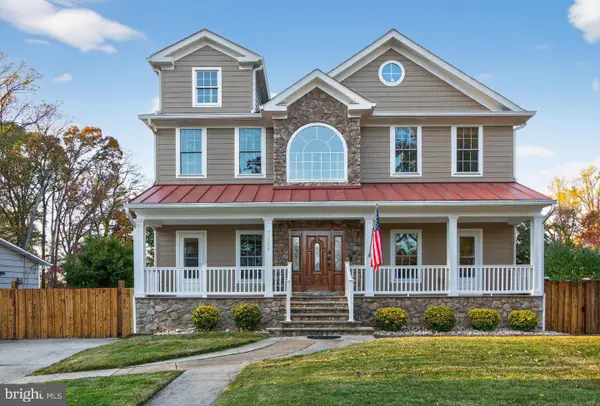 $1,300,000Active7 beds 6 baths6,479 sq. ft.
$1,300,000Active7 beds 6 baths6,479 sq. ft.7602 Gaylord Dr, ANNANDALE, VA 22003
MLS# VAFX2278392Listed by: CENTURY 21 NEW MILLENNIUM - Open Sun, 1 to 4pmNew
 $894,888Active4 beds 3 baths2,414 sq. ft.
$894,888Active4 beds 3 baths2,414 sq. ft.4024 Iva Ln, ANNANDALE, VA 22003
MLS# VAFX2272712Listed by: EXP REALTY LLC
