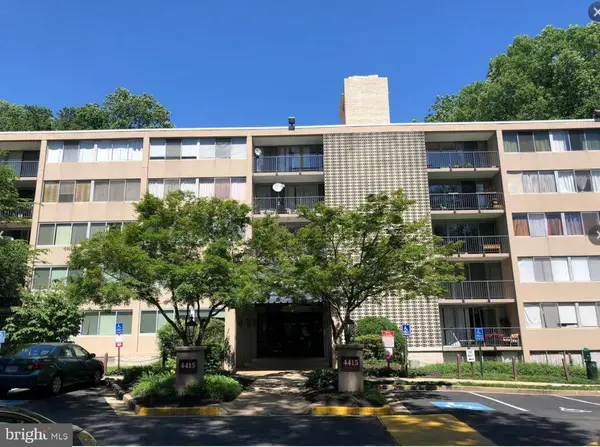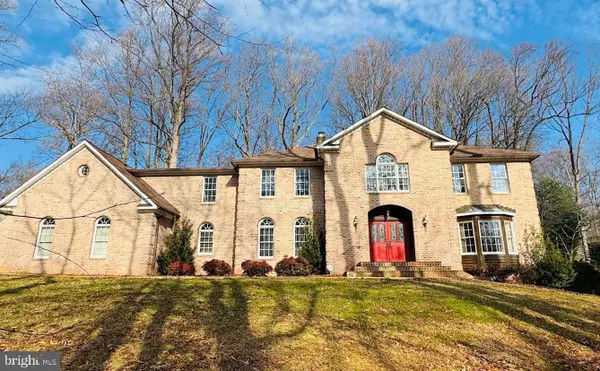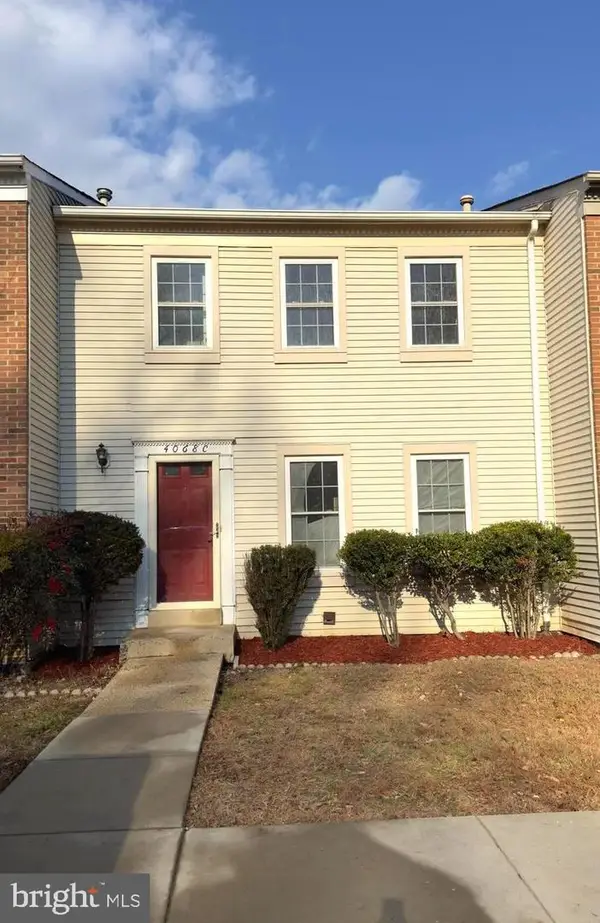4721 Springbrook Dr, Annandale, VA 22003
Local realty services provided by:ERA Liberty Realty
4721 Springbrook Dr,Annandale, VA 22003
$834,000
- 4 Beds
- 3 Baths
- 2,150 sq. ft.
- Single family
- Pending
Listed by: vinh h nguyen
Office: westgate realty group, inc.
MLS#:VAFX2279264
Source:BRIGHTMLS
Price summary
- Price:$834,000
- Price per sq. ft.:$387.91
About this home
Nestled in sought-after Springbrook Forest and the coveted Woodson/Frost/Canterbury Woods school pyramid, this fully renovated 4-bedroom, 3-bath home blends modern comfort with everyday practicality. Sunlight pours across an open main level framed by recessed lighting and wide sightlines. At the heart of the home is a beautifully appointed gourmet kitchen—brand-new stainless appliances, crisp cabinetry, and luxe quartz countertops—opening to the dining area and a charming screened porch with ceramic tile. Step outside to the adjoining patio and an expansive, tree-lined backyard that invites lingering breakfasts, weekend barbecues, and effortless indoor–outdoor living.
A rare main-level bedroom and full bath offer flexibility for guests, work, or multigenerational needs. Upstairs, rich hardwoods run underfoot; on the main level, new designer LVP provides style and durability. All three bathrooms have been tastefully reimagined with quartz counters and on-trend finishes, echoing the home’s fresh, cohesive aesthetic.
Thoughtful upgrades bring peace of mind: a newer roof, HVAC, windows, and front door, plus a newly poured concrete driveway with parking for up to six cars. The location puts you moments from major commuter routes, shopping, parks, and everyday conveniences. A previous contract fell through—through no fault of the property—so this is your second chance at a move-in-ready gem. Come experience the light, the layout, and the lifestyle—then make it yours.
Contact an agent
Home facts
- Year built:1963
- Listing ID #:VAFX2279264
- Added:213 day(s) ago
- Updated:January 12, 2026 at 08:32 AM
Rooms and interior
- Bedrooms:4
- Total bathrooms:3
- Full bathrooms:3
- Living area:2,150 sq. ft.
Heating and cooling
- Cooling:Central A/C
- Heating:Forced Air, Natural Gas
Structure and exterior
- Year built:1963
- Building area:2,150 sq. ft.
- Lot area:0.35 Acres
Schools
- High school:WOODSON
- Middle school:FROST
- Elementary school:CANTERBURY WOODS
Utilities
- Water:Public
- Sewer:Public Sewer
Finances and disclosures
- Price:$834,000
- Price per sq. ft.:$387.91
- Tax amount:$7,345 (2025)
New listings near 4721 Springbrook Dr
- Coming Soon
 $259,900Coming Soon2 beds 1 baths
$259,900Coming Soon2 beds 1 baths4267 Americana Dr #203, ANNANDALE, VA 22003
MLS# VAFX2286104Listed by: TAKE 2 REAL ESTATE LLC - New
 $675,000Active4 beds 3 baths1,715 sq. ft.
$675,000Active4 beds 3 baths1,715 sq. ft.5112 Althea Dr, ANNANDALE, VA 22003
MLS# VAFX2286134Listed by: PEARSON SMITH REALTY, LLC - Coming Soon
 $549,990Coming Soon3 beds 1 baths
$549,990Coming Soon3 beds 1 baths4913 Erie St, ANNANDALE, VA 22003
MLS# VAFX2285944Listed by: KELLER WILLIAMS REALTY - New
 $305,000Active3 beds 2 baths1,282 sq. ft.
$305,000Active3 beds 2 baths1,282 sq. ft.3362 Woodburn Rd #13, ANNANDALE, VA 22003
MLS# VAFX2285204Listed by: COLDWELL BANKER REALTY - New
 $260,000Active2 beds 2 baths938 sq. ft.
$260,000Active2 beds 2 baths938 sq. ft.4415 Briarwood Ct N #42, ANNANDALE, VA 22003
MLS# VAFX2285710Listed by: PACIFIC REALTY - Coming Soon
 $1,199,999Coming Soon3 beds 2 baths
$1,199,999Coming Soon3 beds 2 baths3906 Ridge Rd, ANNANDALE, VA 22003
MLS# VAFX2285696Listed by: PEARSON SMITH REALTY, LLC - Coming Soon
 $1,620,000Coming Soon5 beds 6 baths
$1,620,000Coming Soon5 beds 6 baths4221 Sherando Ln, ANNANDALE, VA 22003
MLS# VAFX2282306Listed by: LONG & FOSTER REAL ESTATE, INC. - Coming Soon
 $849,900Coming Soon3 beds 3 baths
$849,900Coming Soon3 beds 3 baths3809 Moss Dr, ANNANDALE, VA 22003
MLS# VAFX2285396Listed by: LONG & FOSTER REAL ESTATE, INC. - New
 $244,900Active2 beds 1 baths740 sq. ft.
$244,900Active2 beds 1 baths740 sq. ft.4221 Americana Dr #203, ANNANDALE, VA 22003
MLS# VAFX2285354Listed by: COLDWELL BANKER REALTY - Open Sat, 12 to 2:30pmNew
 $645,000Active3 beds 4 baths2,124 sq. ft.
$645,000Active3 beds 4 baths2,124 sq. ft.4068-c Championship Dr, ANNANDALE, VA 22003
MLS# VAFX2285154Listed by: HOMETIME REALTY, LLC
