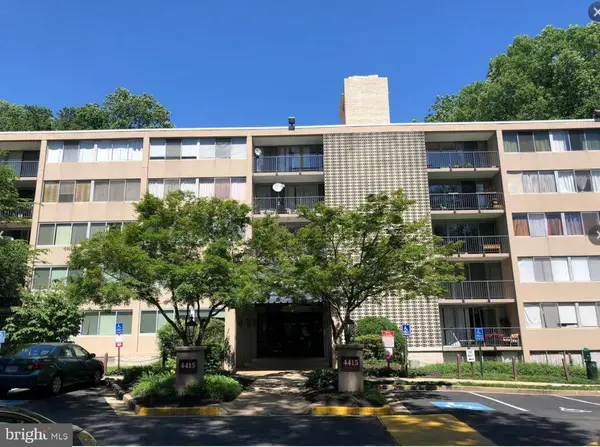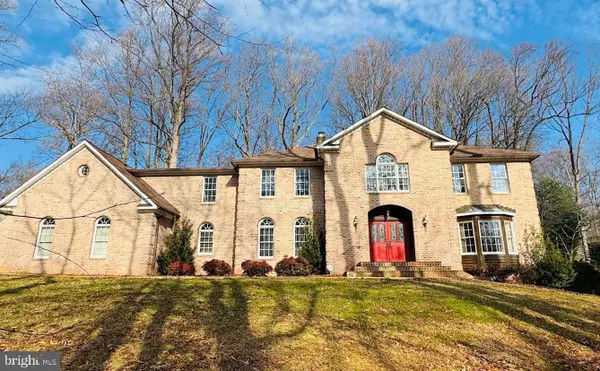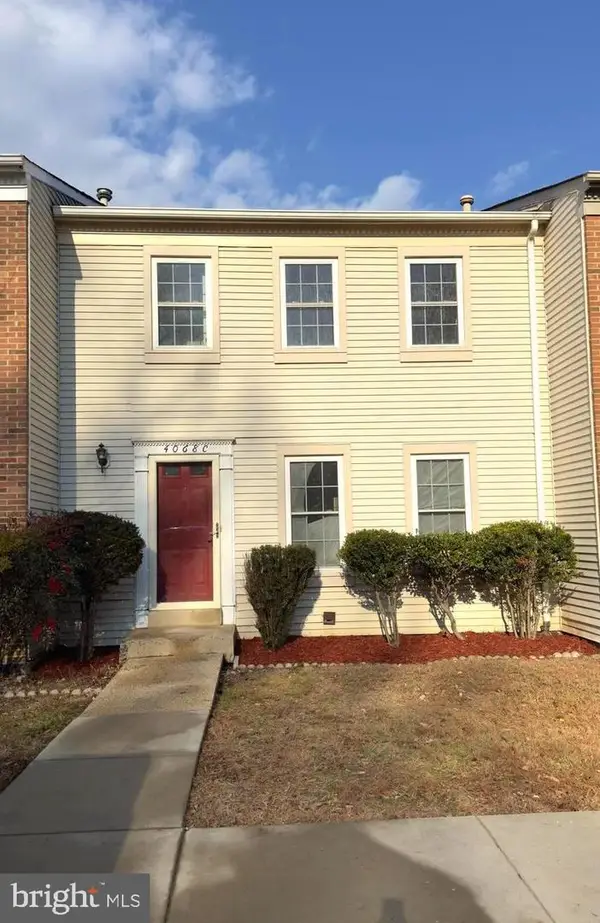5009 King David Blvd, Annandale, VA 22003
Local realty services provided by:ERA Byrne Realty
5009 King David Blvd,Annandale, VA 22003
$875,000
- 4 Beds
- 4 Baths
- 3,961 sq. ft.
- Single family
- Pending
Listed by: tamara a inzunza
Office: realty one group capital
MLS#:VAFX2261376
Source:BRIGHTMLS
Price summary
- Price:$875,000
- Price per sq. ft.:$220.9
About this home
*ESTATE SALE* WOODSON HS district! It's rare that a three-level home with four bedrooms, fenced back yard, and 2-car garage on an impressive corner lot comes up in the Woodson HS district. This home does need interior cosmetic updates. Great bones, structurally sound, and attractive floor plan. The generous main level that you want in a single family home, includes an oversized formal living room, formal dining room with space to host all of your holiday gatherings, separate family room facing the front (great for neighborhood people-watching), and enclosed rear sunroom which can be used as a home office without sacrificing a bedroom. Upper level has three spacious bedrooms. The lower level has the oversized 4th bedroom, plus full bath, lots of storage space, and rec room area with bar that's the perfect spot for watching the Super Bowl! The main level also has a mudroom with full sized washer and dryer (no basement laundry). Just in time for spring, get the grill and enjoy the two tiered deck and lower patio. This floor plan has potential for multi-generational living or au-pair. Professionally landscaped yard! All schools are in walkable distance, and this home is convenient to GMU, I-495, Springfield Town Center, Tysons Corner, National Harbor, DC! Don't let this opportunity slip away! Roof (2015), Siding (2013).
Contact an agent
Home facts
- Year built:1975
- Listing ID #:VAFX2261376
- Added:156 day(s) ago
- Updated:January 12, 2026 at 10:44 PM
Rooms and interior
- Bedrooms:4
- Total bathrooms:4
- Full bathrooms:3
- Half bathrooms:1
- Living area:3,961 sq. ft.
Heating and cooling
- Cooling:Ceiling Fan(s), Central A/C
- Heating:Forced Air, Oil
Structure and exterior
- Year built:1975
- Building area:3,961 sq. ft.
- Lot area:0.28 Acres
Schools
- High school:WOODSON
- Middle school:FROST
- Elementary school:CANTERBURY WOODS
Utilities
- Water:Public
- Sewer:Public Sewer
Finances and disclosures
- Price:$875,000
- Price per sq. ft.:$220.9
- Tax amount:$10,320 (2025)
New listings near 5009 King David Blvd
- Coming Soon
 $259,900Coming Soon2 beds 1 baths
$259,900Coming Soon2 beds 1 baths4267 Americana Dr #203, ANNANDALE, VA 22003
MLS# VAFX2286104Listed by: TAKE 2 REAL ESTATE LLC - New
 $675,000Active4 beds 3 baths1,715 sq. ft.
$675,000Active4 beds 3 baths1,715 sq. ft.5112 Althea Dr, ANNANDALE, VA 22003
MLS# VAFX2286134Listed by: PEARSON SMITH REALTY, LLC - Coming Soon
 $549,990Coming Soon3 beds 1 baths
$549,990Coming Soon3 beds 1 baths4913 Erie St, ANNANDALE, VA 22003
MLS# VAFX2285944Listed by: KELLER WILLIAMS REALTY - New
 $305,000Active3 beds 2 baths1,282 sq. ft.
$305,000Active3 beds 2 baths1,282 sq. ft.3362 Woodburn Rd #13, ANNANDALE, VA 22003
MLS# VAFX2285204Listed by: COLDWELL BANKER REALTY - New
 $260,000Active2 beds 2 baths938 sq. ft.
$260,000Active2 beds 2 baths938 sq. ft.4415 Briarwood Ct N #42, ANNANDALE, VA 22003
MLS# VAFX2285710Listed by: PACIFIC REALTY - Coming Soon
 $1,199,999Coming Soon3 beds 2 baths
$1,199,999Coming Soon3 beds 2 baths3906 Ridge Rd, ANNANDALE, VA 22003
MLS# VAFX2285696Listed by: PEARSON SMITH REALTY, LLC - Coming Soon
 $1,620,000Coming Soon5 beds 6 baths
$1,620,000Coming Soon5 beds 6 baths4221 Sherando Ln, ANNANDALE, VA 22003
MLS# VAFX2282306Listed by: LONG & FOSTER REAL ESTATE, INC. - Coming Soon
 $849,900Coming Soon3 beds 3 baths
$849,900Coming Soon3 beds 3 baths3809 Moss Dr, ANNANDALE, VA 22003
MLS# VAFX2285396Listed by: LONG & FOSTER REAL ESTATE, INC. - New
 $244,900Active2 beds 1 baths740 sq. ft.
$244,900Active2 beds 1 baths740 sq. ft.4221 Americana Dr #203, ANNANDALE, VA 22003
MLS# VAFX2285354Listed by: COLDWELL BANKER REALTY - Open Sat, 12 to 2:30pmNew
 $645,000Active3 beds 4 baths2,124 sq. ft.
$645,000Active3 beds 4 baths2,124 sq. ft.4068-c Championship Dr, ANNANDALE, VA 22003
MLS# VAFX2285154Listed by: HOMETIME REALTY, LLC
