8409 Kay Ct, ANNANDALE, VA 22003
Local realty services provided by:ERA Reed Realty, Inc.
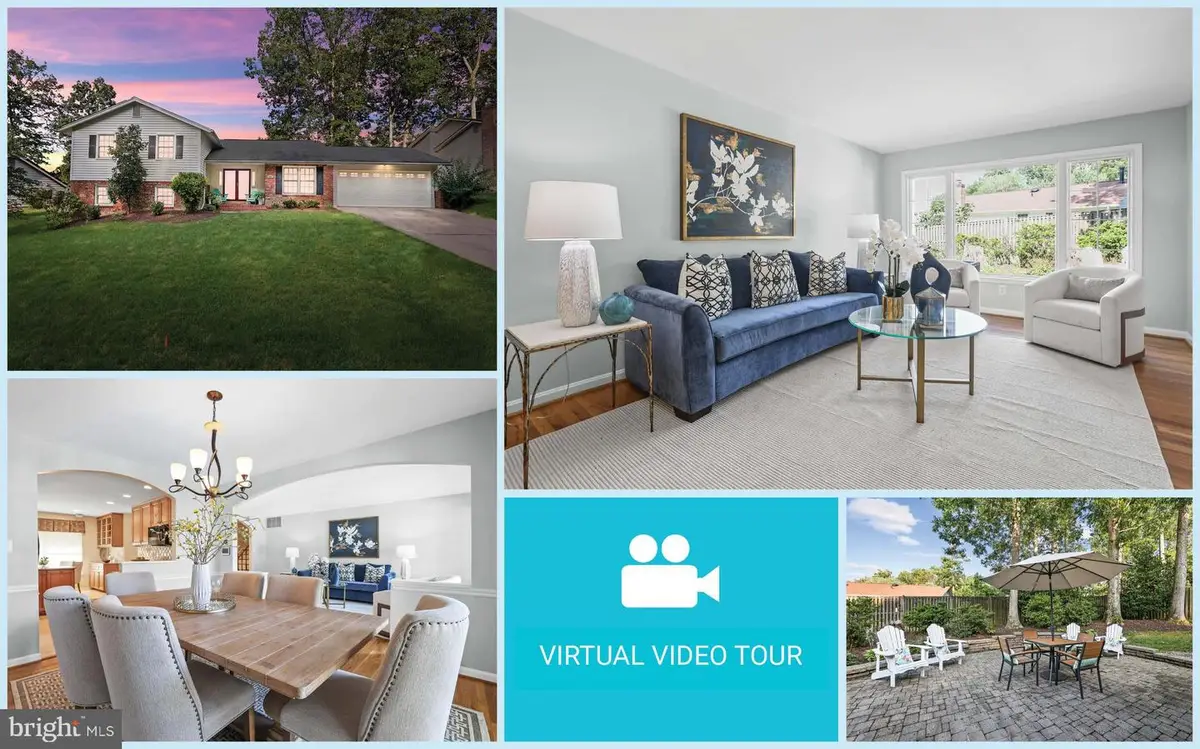
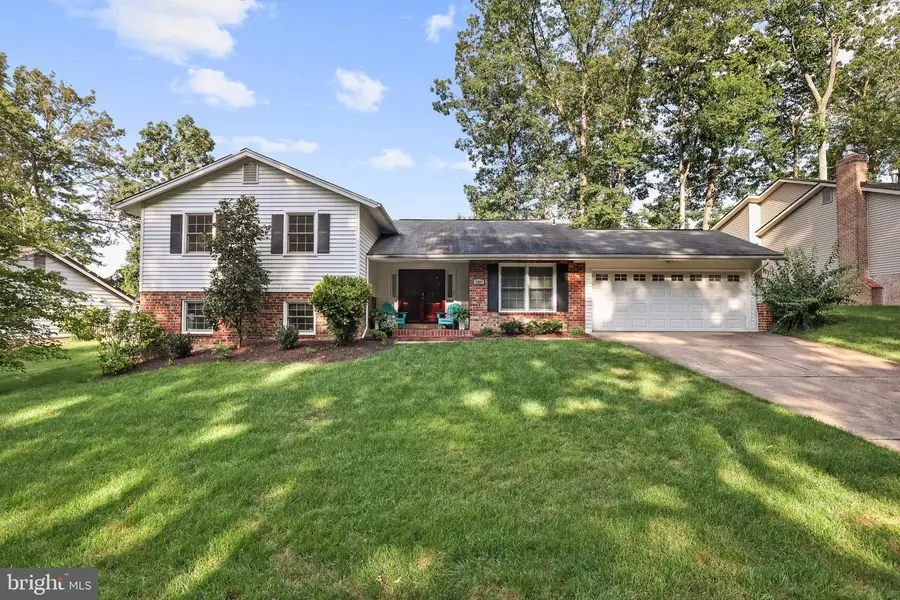
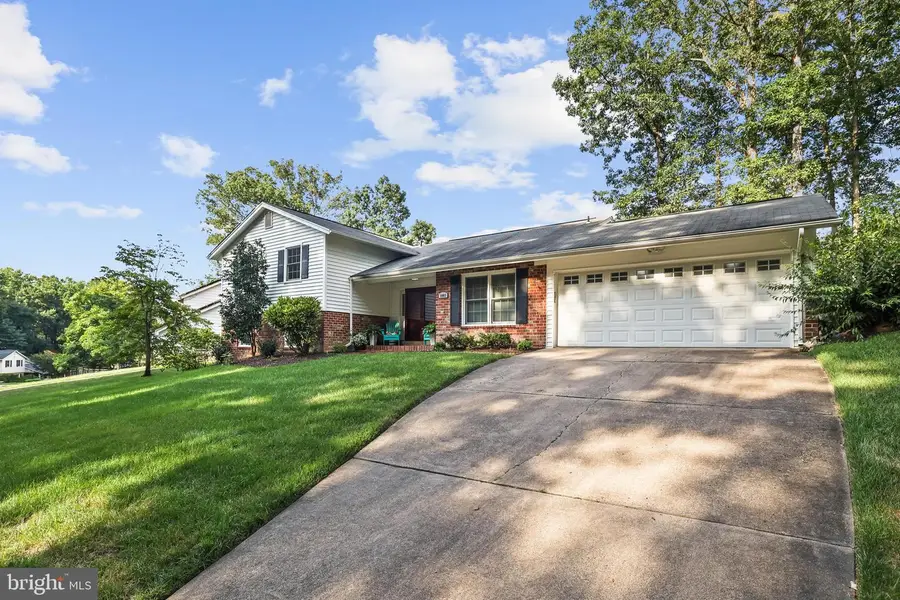
Listed by:cathy v poungmalai
Office:exp realty, llc.
MLS#:VAFX2256112
Source:BRIGHTMLS
Price summary
- Price:$1,047,000
- Price per sq. ft.:$310.22
About this home
Welcome to Winterset — one of Annandale’s most beloved and sought-after communities where lush tree-lined streets, neighborly charm, and top-tier schools come together to create an exceptional place to call home. Perfectly nestled on a serene 0.24-acre lot, this beautifully updated 4-bedroom, 3-bath, 4 level split-level home offers the perfect blend of space, style, and an unbeatable location in the top-rated Woodson High School district. Inside, the open and airy floor plan features elegant architectural details including arched entryways, refinished hardwood flooring and abundant windows.
The spacious living room welcomes you with an oversized window offering panoramic views of the backyard. The elegant dining room showcases classic charm with paneled wainscoting, a chandelier and sliding glass doors leading to the backyard.
The gourmet kitchen boasts granite countertops, tile backsplash, solid wood cabinets, tile flooring, deep stainless sink with heavy duty disposal, recessed lighting, updated appliances - including a new Jenn-Air dual-fuel stove with gas cooktop and electric oven, Bosch dishwasher (2023) and refrigerator (2023). A sunny breakfast area overlooks the front yard through a large window.
Retreat to the primary suite complete with an expansive walk-in closet addition featuring custom built-ins and granite-topped island dresser. The remodeled and expanded primary en-suite bathroom with dual-sink granite top vanity, solid wood cabinets, oversized seamless glass shower with double showerheads and heated tile flooring. The upper level offers two additional bedrooms and a beautifully remodeled hallway bath with solid wood vanity with granite countertop, new shower and tile flooring.
On the lower level, unwind in the remodeled family room with stone fireplace, recessed lighting, built-in sound system, custom built-in entertainment center with plenty of storage and new Pella sliding glass door with access to backyard. An In-law Suite/fourth bedroom offers flexibility with a private exterior entrance, an expanded full bath with shower, dual closets and a linen closet.
A newly finished basement level adds even more space with new luxury vinyl plank flooring, a large rec room, bonus room with full size washer and dryer – perfect as an exercise room - and ample storage.
Outdoor living is equally impressive with a private, fenced backyard featuring lush landscaping, a hardscaped patio, and a Hot Springs hot tub (2023).
Easy parking with a 2 car front loading garage, deep driveway and street parking. Additional highlights include new tankless water heater (2025), HVAC system (2024). Speakers in the living room and kitchen. Windows replaced with top-of-the line Renewal by Anderson. Roof, siding and additional insulation in attic (2010).
Enjoy the vibrant, pedestrian friendly community with fun neighborhood events, great curb appeal, and walkable access to parks, playgrounds, and Fairfax County wooded bike paths. Convenient location close to Audrey Moore Rec Center, community pools, NOVA, and George Mason University.
Just minutes to Mosaic District, City of Fairfax, and Tysons Corner for premier shopping, dining, and entertainment. A commuter’s dream—only 1 mile to I-495 and EZ Pass lanes, with quick access to I-66, Rt. 236, Rt. 50, and Dunn Loring Metro.
Contact an agent
Home facts
- Year built:1970
- Listing Id #:VAFX2256112
- Added:30 day(s) ago
- Updated:August 18, 2025 at 07:47 AM
Rooms and interior
- Bedrooms:4
- Total bathrooms:3
- Full bathrooms:3
- Living area:3,375 sq. ft.
Heating and cooling
- Cooling:Ceiling Fan(s), Central A/C
- Heating:Forced Air, Natural Gas
Structure and exterior
- Year built:1970
- Building area:3,375 sq. ft.
- Lot area:0.24 Acres
Schools
- High school:WOODSON
- Middle school:FROST
- Elementary school:MANTUA
Utilities
- Water:Public
- Sewer:Public Sewer
Finances and disclosures
- Price:$1,047,000
- Price per sq. ft.:$310.22
- Tax amount:$10,183 (2025)
New listings near 8409 Kay Ct
- Coming Soon
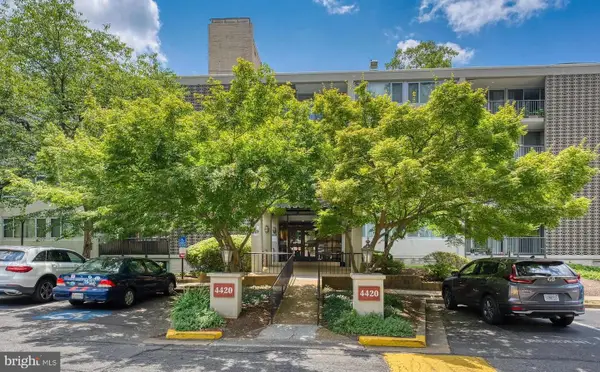 $199,995Coming Soon1 beds 1 baths
$199,995Coming Soon1 beds 1 baths4420 Briarwood Ct N #24, ANNANDALE, VA 22003
MLS# VAFX2262066Listed by: KELLER WILLIAMS REALTY - Coming Soon
 $339,900Coming Soon2 beds 1 baths
$339,900Coming Soon2 beds 1 baths7260 Glen Hollow Ct #60/4, ANNANDALE, VA 22003
MLS# VAFX2261288Listed by: SAMSON PROPERTIES - Coming SoonOpen Fri, 4 to 6pm
 $939,000Coming Soon4 beds 4 baths
$939,000Coming Soon4 beds 4 baths8470 Nicole Ct, ANNANDALE, VA 22003
MLS# VAFX2259858Listed by: REAL BROKER, LLC - Coming Soon
 $1,100,000Coming Soon6 beds 4 baths
$1,100,000Coming Soon6 beds 4 baths4606 Holborn Ave, ANNANDALE, VA 22003
MLS# VAFX2262040Listed by: SAMSON PROPERTIES - New
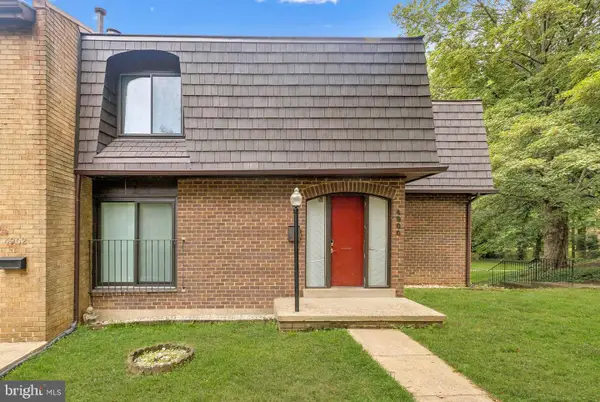 $585,000Active6 beds 4 baths2,938 sq. ft.
$585,000Active6 beds 4 baths2,938 sq. ft.4900 Schuyler Dr, ANNANDALE, VA 22003
MLS# VAFX2261942Listed by: CENTURY 21 NEW MILLENNIUM - Coming Soon
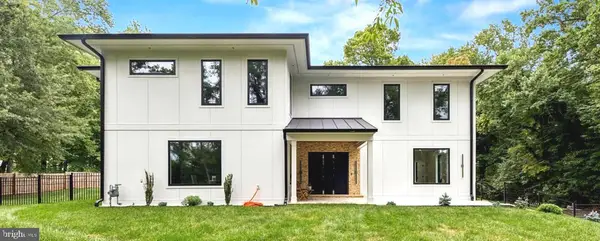 $2,250,000Coming Soon5 beds 6 baths
$2,250,000Coming Soon5 beds 6 baths5005 Ravensworth Rd, ANNANDALE, VA 22003
MLS# VAFX2259416Listed by: JOHN FRANTZ REAL ESTATE, INC. - Coming Soon
 $565,000Coming Soon3 beds 4 baths
$565,000Coming Soon3 beds 4 baths4906 Van Walbeek Pl, ANNANDALE, VA 22003
MLS# VAFX2261322Listed by: SAMSON PROPERTIES - Coming SoonOpen Sun, 1 to 4pm
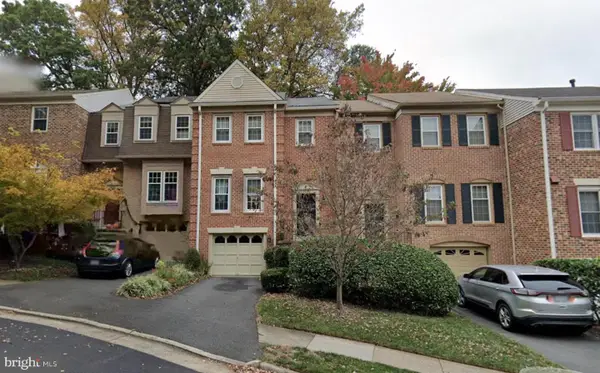 $699,900Coming Soon3 beds 4 baths
$699,900Coming Soon3 beds 4 baths7836 Ashley Glen Rd, ANNANDALE, VA 22003
MLS# VAFX2259924Listed by: RE/MAX REAL ESTATE CONNECTIONS - New
 $799,990Active4 beds 2 baths2,411 sq. ft.
$799,990Active4 beds 2 baths2,411 sq. ft.7102 Jayhawk St, ANNANDALE, VA 22003
MLS# VAFX2261418Listed by: UNITED REAL ESTATE PREMIER - New
 $600,000Active3 beds 4 baths2,159 sq. ft.
$600,000Active3 beds 4 baths2,159 sq. ft.7492 Covent Wood Ct, ANNANDALE, VA 22003
MLS# VAFX2255136Listed by: LONG & FOSTER REAL ESTATE, INC.
