8504 Canterbury Dr, Annandale, VA 22003
Local realty services provided by:ERA Valley Realty
Listed by: christopher t bauernshub
Office: pearson smith realty, llc.
MLS#:VAFX2246058
Source:BRIGHTMLS
Price summary
- Price:$825,000
- Price per sq. ft.:$443.79
About this home
Open House Sunday 10/26 12-2: Sought after Canterbury Woods community. Woodson, Frost, Canterbury Woods Pyramid. Queen Elizabeth Split level (4 levels, for a little over 2600 total sq ft) with 4 bedrooms, 2.5 baths, lower level den/office, carport. Large primary bedroom with attached bath. Cozy lower level with den/office and rec/family room with woodburning fireplace. Wide open lowest fourth level, great for storage, workshop and/or kids play area. Conveniently located in Fairfax County close to Arlington, Alexandria and Fairfax as well as the District of Columbia and Maryland. Long Branch Stream Valley Trail just outside the backyard gate. The community includes Canterbury Woods Swim & Tennis Club. Dedicated bus stop for The Pentagon. Open house scheduled for Sunday October 5, 12:00-2:00. Professional photos to follow.
Contact an agent
Home facts
- Year built:1964
- Listing ID #:VAFX2246058
- Added:48 day(s) ago
- Updated:November 17, 2025 at 02:44 PM
Rooms and interior
- Bedrooms:4
- Total bathrooms:3
- Full bathrooms:2
- Half bathrooms:1
- Living area:1,859 sq. ft.
Heating and cooling
- Cooling:Ceiling Fan(s), Central A/C
- Heating:Forced Air, Natural Gas
Structure and exterior
- Roof:Composite, Shingle
- Year built:1964
- Building area:1,859 sq. ft.
- Lot area:0.25 Acres
Schools
- High school:WOODSON
- Middle school:FROST
- Elementary school:CANTERBURY WOODS
Utilities
- Water:Public
- Sewer:Public Sewer
Finances and disclosures
- Price:$825,000
- Price per sq. ft.:$443.79
- Tax amount:$8,942 (2025)
New listings near 8504 Canterbury Dr
- New
 $949,000Active5 beds 3 baths2,824 sq. ft.
$949,000Active5 beds 3 baths2,824 sq. ft.4504 Wakefield Dr, ANNANDALE, VA 22003
MLS# VAFX2278932Listed by: FAIRFAX REALTY SELECT - Coming Soon
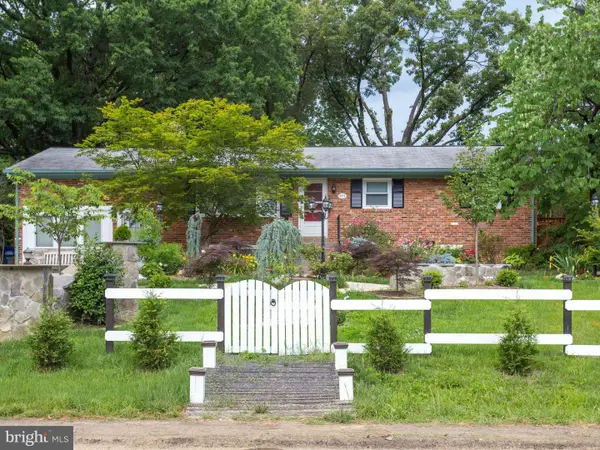 $850,000Coming Soon5 beds 4 baths
$850,000Coming Soon5 beds 4 baths4211 Downing St, ANNANDALE, VA 22003
MLS# VAFX2277920Listed by: REAL BROKER, LLC - Coming Soon
 $375,000Coming Soon4 beds 2 baths
$375,000Coming Soon4 beds 2 baths7900 Inverton Rd #t3, ANNANDALE, VA 22003
MLS# VAFX2278498Listed by: KELLER WILLIAMS REALTY - New
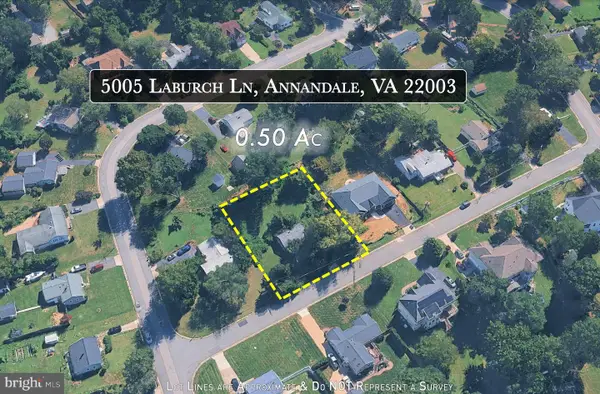 $630,000Active3 beds 1 baths957 sq. ft.
$630,000Active3 beds 1 baths957 sq. ft.5005 Laburch Ln, ANNANDALE, VA 22003
MLS# VAFX2278790Listed by: KW UNITED - New
 $379,000Active2 beds 2 baths1,130 sq. ft.
$379,000Active2 beds 2 baths1,130 sq. ft.7711 Lafayette Forest Dr #22, ANNANDALE, VA 22003
MLS# VAFX2278822Listed by: KELLER WILLIAMS REALTY/LEE BEAVER & ASSOC. - New
 $939,900Active5 beds 3 baths3,240 sq. ft.
$939,900Active5 beds 3 baths3,240 sq. ft.4307 Planters Ct, ANNANDALE, VA 22003
MLS# VAFX2278908Listed by: LONG & FOSTER REAL ESTATE, INC. - New
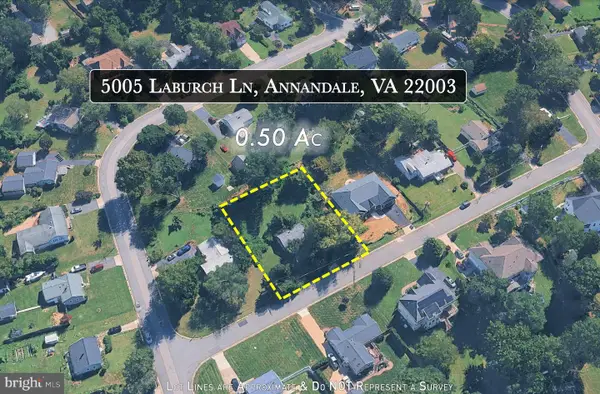 $630,000Active0.5 Acres
$630,000Active0.5 Acres5005 Laburch Ln, ANNANDALE, VA 22003
MLS# VAFX2279032Listed by: KW UNITED - Coming Soon
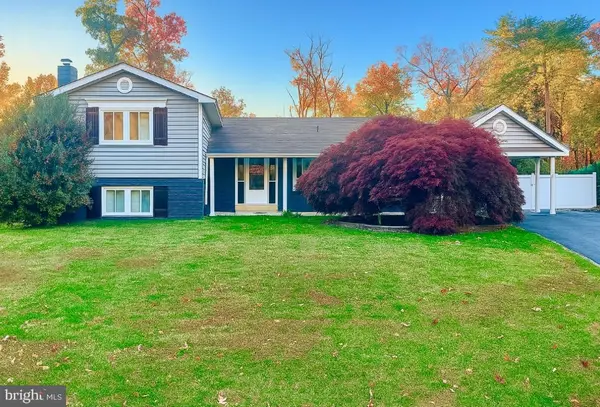 $1,150,000Coming Soon4 beds 4 baths
$1,150,000Coming Soon4 beds 4 baths4816 Dodson Dr, ANNANDALE, VA 22003
MLS# VAFX2279078Listed by: SAMSON PROPERTIES - New
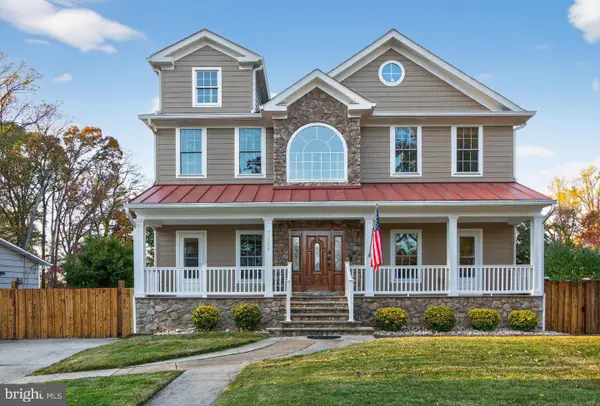 $1,300,000Active7 beds 6 baths6,479 sq. ft.
$1,300,000Active7 beds 6 baths6,479 sq. ft.7602 Gaylord Dr, ANNANDALE, VA 22003
MLS# VAFX2278392Listed by: CENTURY 21 NEW MILLENNIUM - New
 $894,888Active4 beds 3 baths2,414 sq. ft.
$894,888Active4 beds 3 baths2,414 sq. ft.4024 Iva Ln, ANNANDALE, VA 22003
MLS# VAFX2272712Listed by: EXP REALTY LLC
