1016 S Wayne St #t-12, Arlington, VA 22204
Local realty services provided by:ERA Byrne Realty
Listed by: norman g odeneal ii
Office: kw metro center
MLS#:VAAR2064294
Source:BRIGHTMLS
Price summary
- Price:$610,000
- Price per sq. ft.:$481.45
About this home
Experience bright, spacious living in this beautifully updated 1,267 sq. ft. Must see condo at The Barkley Condominium. Gorgeous ceramic tile floors flow throughout, complementing the sun-filled living and dining areas. **New Windows and Sliding glass doors** that open to a private, huge, brick walled terrace. The primary bedroom boasts floor to ceiling windows, an updated en-suite bath and a huge walk-in closet. The stylish, modern kitchen showcases new stainless steel Kitchen Aid appliances, quartz countertops, and ample new cabinetry. In-unit laundry with new full size washer and dryer. An assigned garage parking space adds to the convenience. NEW HVAC installed 6/19/24. Additional storage unit on terrace level, plus bike storage room on G1 level. Building amenities include a concierge, outdoor swimming pool, library, fitness center, sauna, and an expansive outdoor terrace. Ideally located next to Giant Food, with the Columbia Pike bus line just steps away, this home offers seamless commuting options with quick access to Arlington Blvd., Glebe Road, I-395, and I-66. Enjoy short bus rides to the Pentagon and Pentagon City Metro stations and proximity to Amazon HQ2, National Landing, Old Town Alexandria, the Clarendon-Rosslyn corridor, Washington, D.C., and National Airport. With shopping, dining, and entertainment just moments away, this is urban living at its finest!
Contact an agent
Home facts
- Year built:1982
- Listing ID #:VAAR2064294
- Added:49 day(s) ago
- Updated:November 18, 2025 at 02:58 PM
Rooms and interior
- Bedrooms:2
- Total bathrooms:2
- Full bathrooms:1
- Half bathrooms:1
- Living area:1,267 sq. ft.
Heating and cooling
- Cooling:Central A/C
- Heating:Electric, Forced Air
Structure and exterior
- Year built:1982
- Building area:1,267 sq. ft.
Schools
- High school:WASHINGTON-LIBERTY
- Middle school:JEFFERSON
- Elementary school:ALICE WEST FLEET
Utilities
- Water:Public
- Sewer:Public Sewer
Finances and disclosures
- Price:$610,000
- Price per sq. ft.:$481.45
- Tax amount:$5,043 (2025)
New listings near 1016 S Wayne St #t-12
- New
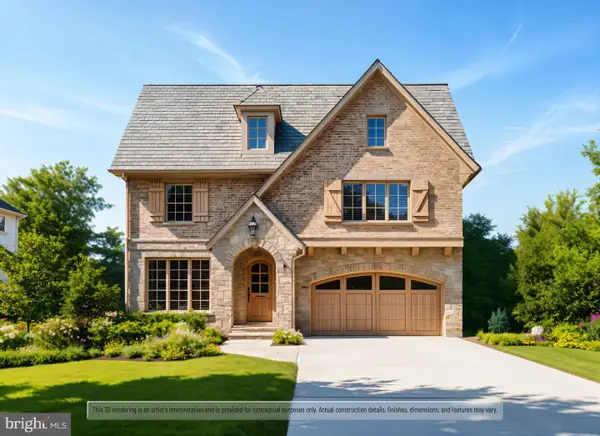 $2,299,000Active6 beds 6 baths3,867 sq. ft.
$2,299,000Active6 beds 6 baths3,867 sq. ft.2322 N Nottingham St, ARLINGTON, VA 22205
MLS# VAAR2066088Listed by: KW METRO CENTER - Coming Soon
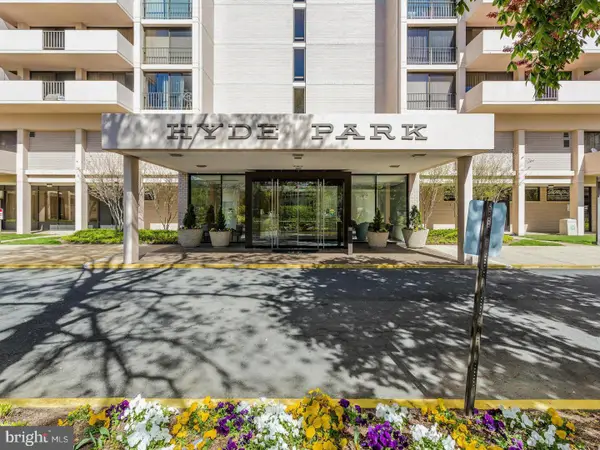 $299,900Coming Soon1 beds 1 baths
$299,900Coming Soon1 beds 1 baths4141 N Henderson Rd #107, ARLINGTON, VA 22203
MLS# VAAR2066038Listed by: SAMSON PROPERTIES - Coming SoonOpen Sat, 12 to 2pm
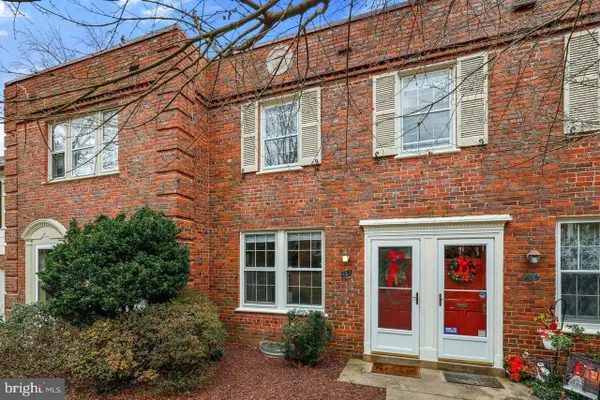 $364,900Coming Soon1 beds 1 baths
$364,900Coming Soon1 beds 1 baths1400 S Barton St #425, ARLINGTON, VA 22204
MLS# VAAR2066084Listed by: REAL BROKER, LLC - New
 $1,350,000Active2 beds 2 baths1,710 sq. ft.
$1,350,000Active2 beds 2 baths1,710 sq. ft.1600 Clarendon Blvd #w108, ARLINGTON, VA 22209
MLS# VAAR2065896Listed by: CENTURY 21 NEW MILLENNIUM - Coming Soon
 $439,900Coming Soon2 beds 1 baths
$439,900Coming Soon2 beds 1 baths1200 Crystal Dr #214, ARLINGTON, VA 22202
MLS# VAAR2066062Listed by: LONG & FOSTER REAL ESTATE, INC. - Coming Soon
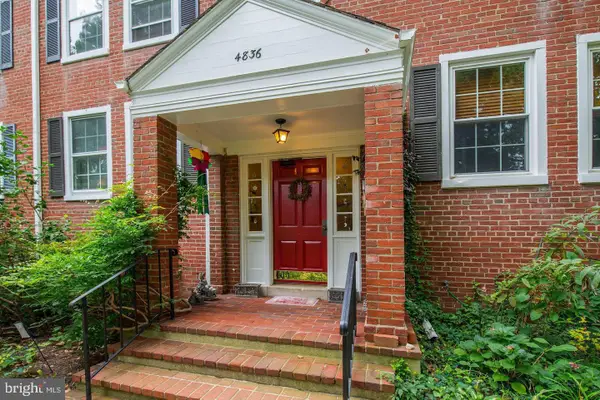 $424,900Coming Soon1 beds 2 baths
$424,900Coming Soon1 beds 2 baths4836 29th St S #a1, ARLINGTON, VA 22206
MLS# VAAR2065972Listed by: CORCORAN MCENEARNEY - Open Sun, 12 to 2pmNew
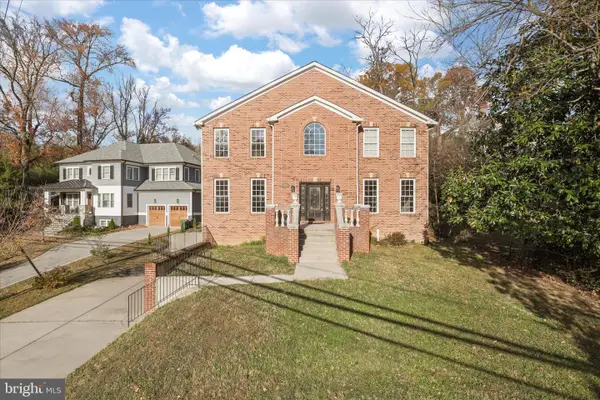 $1,850,000Active5 beds 5 baths3,992 sq. ft.
$1,850,000Active5 beds 5 baths3,992 sq. ft.2659 Military Rd, ARLINGTON, VA 22207
MLS# VAAR2065136Listed by: TOWN & COUNTRY ELITE REALTY, LLC.  $589,900Pending2 beds 2 baths1,383 sq. ft.
$589,900Pending2 beds 2 baths1,383 sq. ft.4894 28th St S, ARLINGTON, VA 22206
MLS# VAAR2054158Listed by: EXP REALTY, LLC- New
 $800,000Active0.19 Acres
$800,000Active0.19 Acres505 N Edison St, ARLINGTON, VA 22203
MLS# VAAR2065954Listed by: KW METRO CENTER - New
 $795,000Active1 beds 1 baths833 sq. ft.
$795,000Active1 beds 1 baths833 sq. ft.1111 N 19 St N #1509, ARLINGTON, VA 22209
MLS# VAAR2065970Listed by: SAMSON PROPERTIES
