1021 N Garfield St #233, Arlington, VA 22201
Local realty services provided by:ERA OakCrest Realty, Inc.
Listed by: sheila cuadros, erich a cuadros
Office: kw united
MLS#:VAAR2066274
Source:BRIGHTMLS
Price summary
- Price:$515,000
- Price per sq. ft.:$690.35
About this home
Welcome to luxury living in Clarendon’s premier condominium community, Clarendon 1021. This beautifully designed one-bedroom one-bath residence offers nearly 750 square feet of bright and modern living space in the heart of Arlington’s most vibrant neighborhood. An open, light-filled layout welcomes you inside, where large windows bring in abundant natural light, and the thoughtful floorplan maximizes both space and functionality. The kitchen features stainless steel appliances and a gas stove, and the home includes an in-unit washer and dryer for added convenience. The bedroom provides ample space for a complete furniture set along with generous closet storage, and the full bath offers clean, modern finishes. A private balcony extends your living space and provides a quiet retreat.
Clarendon 1021 elevates everyday living with an impressive collection of resort-style amenities, including a twenty-four-hour concierge service, a spectacular rooftop pool with grilling areas and panoramic city views, a well-equipped fitness center, a conference room, a resident lounge, and beautifully maintained common areas. This home also includes a dedicated parking space in the secure underground garage and a private storage unit. The community is pet-friendly, welcoming both cats and dogs.
The location is exceptional. Step outside and enjoy immediate access to award-winning restaurants, coffee shops, nightlife, boutique shopping, and entertainment. The Clarendon Metro station is approximately 0.2 miles away, offering effortless access to the Orange and Silver lines for an easy commute across the region. This home provides the walkability, convenience, and energy that define Clarendon as one of Northern Virginia’s most desirable urban communities.
This one-bedroom, one-bath condo offers an outstanding opportunity for anyone seeking a stylish, convenient lifestyle. A rare opportunity to enjoy a light-filled, modern condo with top-tier amenities in one of Arlington’s most desirable neighborhoods.
Contact an agent
Home facts
- Year built:2005
- Listing ID #:VAAR2066274
- Added:48 day(s) ago
- Updated:January 08, 2026 at 02:50 PM
Rooms and interior
- Bedrooms:1
- Total bathrooms:1
- Full bathrooms:1
- Living area:746 sq. ft.
Heating and cooling
- Cooling:Central A/C
- Heating:Forced Air, Natural Gas
Structure and exterior
- Year built:2005
- Building area:746 sq. ft.
Schools
- High school:WASHINGTON LEE
- Middle school:JEFFERSON
- Elementary school:FRANCIS SCOTT KEY
Utilities
- Water:Public
- Sewer:Public Sewer
Finances and disclosures
- Price:$515,000
- Price per sq. ft.:$690.35
- Tax amount:$5,059 (2025)
New listings near 1021 N Garfield St #233
- Open Sun, 1 to 3pmNew
 $675,000Active2 beds 2 baths850 sq. ft.
$675,000Active2 beds 2 baths850 sq. ft.5818 Washington Blvd, ARLINGTON, VA 22205
MLS# VAAR2066540Listed by: COMPASS - Open Sun, 1 to 4pmNew
 $874,888Active3 beds 3 baths1,824 sq. ft.
$874,888Active3 beds 3 baths1,824 sq. ft.5634 8th Rd N, ARLINGTON, VA 22205
MLS# VAAR2066684Listed by: EXP REALTY LLC - New
 $235,000Active1 beds 1 baths770 sq. ft.
$235,000Active1 beds 1 baths770 sq. ft.1830 Columbia Pike S #104, ARLINGTON, VA 22204
MLS# VAAR2067348Listed by: COLDWELL BANKER REALTY  $3,495,000Pending7 beds 8 baths7,693 sq. ft.
$3,495,000Pending7 beds 8 baths7,693 sq. ft.3115 N Peary St, ARLINGTON, VA 22207
MLS# VAAR2067400Listed by: KELLER WILLIAMS REALTY- Open Sun, 1 to 3pmNew
 $600,000Active2 beds 2 baths1,320 sq. ft.
$600,000Active2 beds 2 baths1,320 sq. ft.3800 Fairfax Dr #1211, ARLINGTON, VA 22203
MLS# VAAR2067256Listed by: COLDWELL BANKER REALTY - New
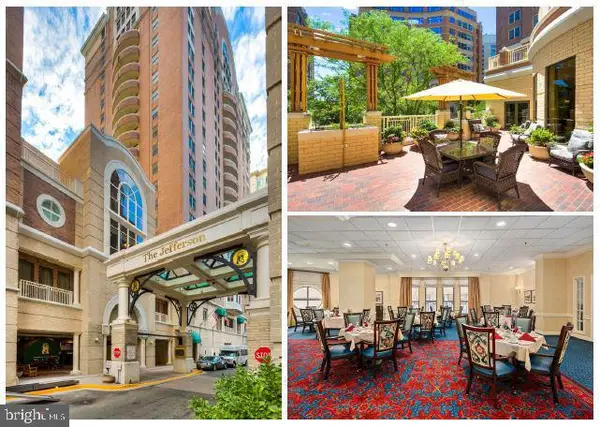 $115,000Active1 beds 1 baths696 sq. ft.
$115,000Active1 beds 1 baths696 sq. ft.900 N Taylor St #1504, ARLINGTON, VA 22203
MLS# VAAR2067452Listed by: SAMSON PROPERTIES - Open Sun, 1 to 3pmNew
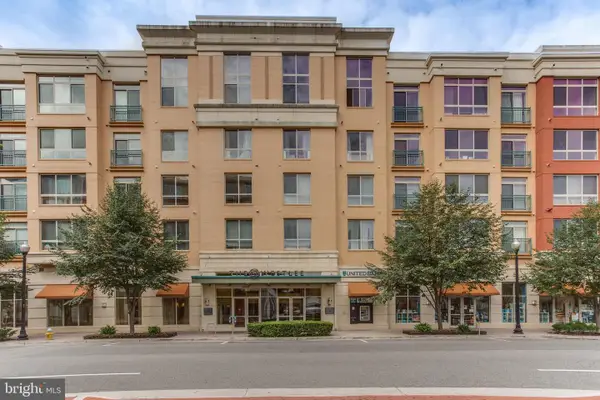 $455,000Active1 beds 1 baths855 sq. ft.
$455,000Active1 beds 1 baths855 sq. ft.2200 N Westmoreland St #415, ARLINGTON, VA 22213
MLS# VAAR2066060Listed by: LONG & FOSTER REAL ESTATE, INC. - Open Sat, 11am to 1pmNew
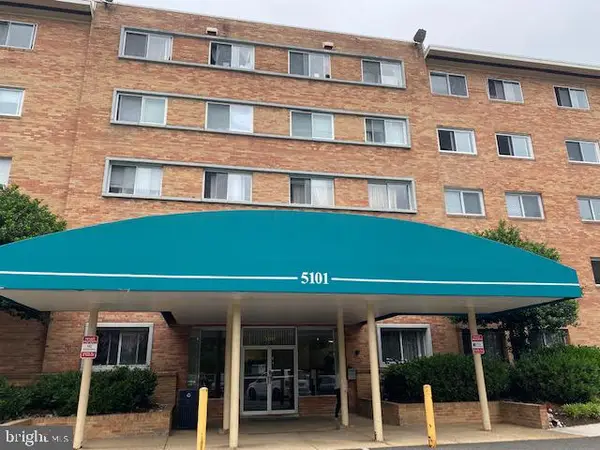 $249,000Active1 beds 1 baths833 sq. ft.
$249,000Active1 beds 1 baths833 sq. ft.5101 8th Rd S #102, ARLINGTON, VA 22204
MLS# VAAR2067446Listed by: COLDWELL BANKER REALTY - New
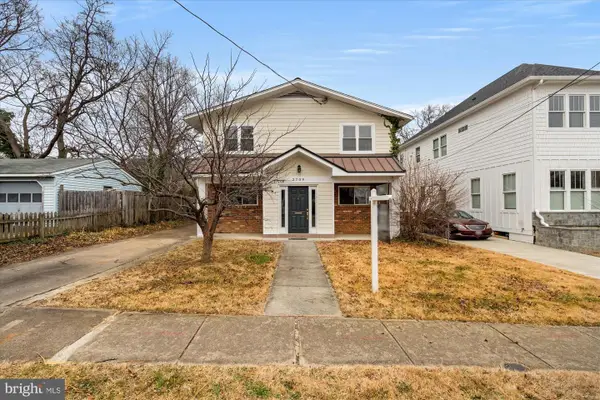 $829,900Active5 beds 3 baths2,254 sq. ft.
$829,900Active5 beds 3 baths2,254 sq. ft.2709 12th St S, ARLINGTON, VA 22204
MLS# VAAR2067422Listed by: CORCORAN MCENEARNEY - Open Sat, 12 to 2pmNew
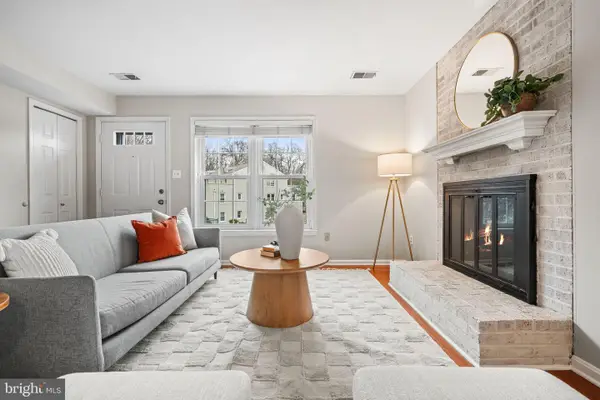 $499,900Active2 beds 2 baths1,120 sq. ft.
$499,900Active2 beds 2 baths1,120 sq. ft.4931 7th Rd S #4931, ARLINGTON, VA 22204
MLS# VAAR2067442Listed by: TTR SOTHEBY'S INTERNATIONAL REALTY
