1021 N Garfield St #611, Arlington, VA 22201
Local realty services provided by:ERA Byrne Realty
1021 N Garfield St #611,Arlington, VA 22201
$535,000
- 1 Beds
- 1 Baths
- 750 sq. ft.
- Condominium
- Active
Upcoming open houses
- Sat, Oct 2512:00 pm - 02:00 pm
Listed by:timothy michael hursen jr.
Office:rlah @properties
MLS#:VAAR2063330
Source:BRIGHTMLS
Price summary
- Price:$535,000
- Price per sq. ft.:$713.33
About this home
Experience urban luxury in this exquisite 1-bedroom, 1-bathroom residence located in the prestigious Clarendon 1021. This contemporary high-rise condo, built in 2005 offers 750 square feet of meticulously designed living space. Step inside to discover a warm and inviting atmosphere, highlighted by rich hardwood flooring and plush carpeting that create a cozy yet sophisticated ambiance. The spacious open concept living area features a stunning gas fireplace, perfect for intimate evenings at home. The well-appointed kitchen is a chef's dream, equipped with stainless steel appliances, including a built-in microwave, range, and dishwasher, complemented by a charming breakfast area for casual dining. Enjoy the serene courtyard views from your private oasis, where natural light floods the space, enhancing the overall warmth of your home. The large bedroom retreat includes a generous walk-in closet, while the bonus home office space with custom built-ins provides the perfect area for work, study, or hobbies.The convenience of in-unit laundry adds to the effortless lifestyle this residence offers. Located in the heart of downtown Clarendon, residents benefit from resort-style amenities, including a 24-hour concierge, fitness center, and an outdoor pool, perfect for relaxation and social gatherings. You'll love the convenience of a washer/dryer in-unit, and yes—GARAGE parking and a storage unit convey. Step outside and you’re just seconds from Clarendon Metro, Trader Joe’s, Whole Foods, Crate & Barrel, Circa, Pure Barre, and all the restaurants, nightlife, and shops that make Clarendon one of Arlington’s hottest neighborhoods. Three quick Metro stops to DC, minutes to Amazon HQ2, and PET FRIENDLY too! Indulge in the exclusive lifestyle that Clarendon 1021 provides, where every detail is designed for comfort and sophistication. Freshly painted and ready for you to move right in!
Contact an agent
Home facts
- Year built:2005
- Listing ID #:VAAR2063330
- Added:46 day(s) ago
- Updated:October 22, 2025 at 02:15 PM
Rooms and interior
- Bedrooms:1
- Total bathrooms:1
- Full bathrooms:1
- Living area:750 sq. ft.
Heating and cooling
- Cooling:Central A/C
- Heating:Central, Forced Air, Natural Gas
Structure and exterior
- Year built:2005
- Building area:750 sq. ft.
Schools
- High school:WASHINGTON-LIBERTY
Utilities
- Water:Public
- Sewer:Public Sewer
Finances and disclosures
- Price:$535,000
- Price per sq. ft.:$713.33
- Tax amount:$5,172 (2025)
New listings near 1021 N Garfield St #611
- Coming SoonOpen Sat, 1 to 4pm
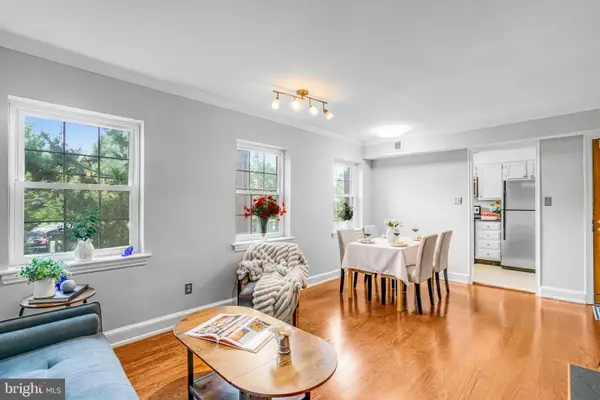 $299,900Coming Soon1 beds 1 baths
$299,900Coming Soon1 beds 1 baths2106 N Scott St #40, ARLINGTON, VA 22209
MLS# VAAR2062776Listed by: COMPASS - Coming Soon
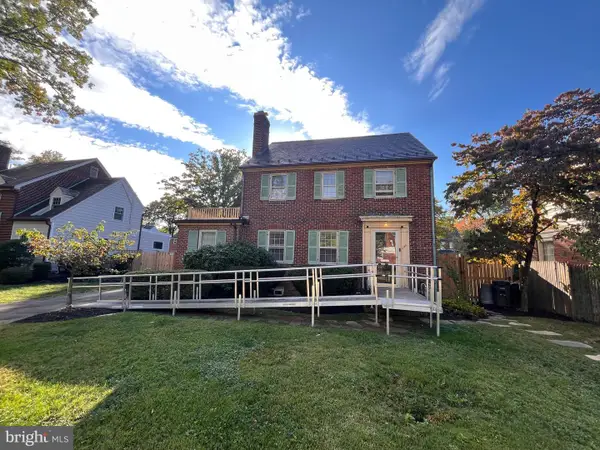 $1,100,000Coming Soon3 beds 3 baths
$1,100,000Coming Soon3 beds 3 baths428 N Monroe St, ARLINGTON, VA 22201
MLS# VAAR2065232Listed by: RLAH @PROPERTIES - Coming Soon
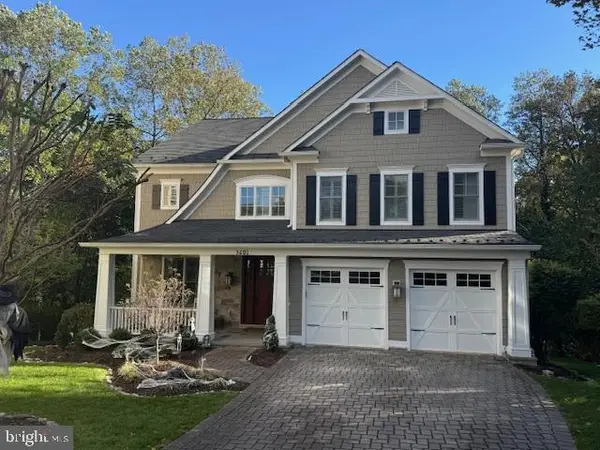 $2,950,000Coming Soon5 beds 5 baths
$2,950,000Coming Soon5 beds 5 baths3601 27th St N, ARLINGTON, VA 22207
MLS# VAAR2065238Listed by: ADVANTAGE PROPERTIES, INC. - Coming Soon
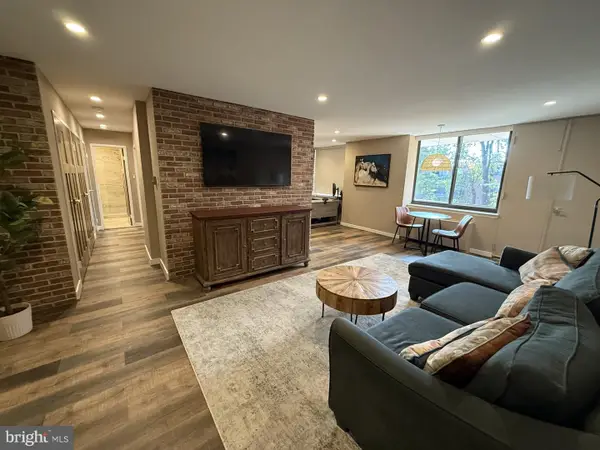 $300,000Coming Soon1 beds 1 baths
$300,000Coming Soon1 beds 1 baths4390 Lorcom Ln #402, ARLINGTON, VA 22207
MLS# VAAR2065228Listed by: LONG & FOSTER REAL ESTATE, INC. - Coming SoonOpen Sat, 1 to 3pm
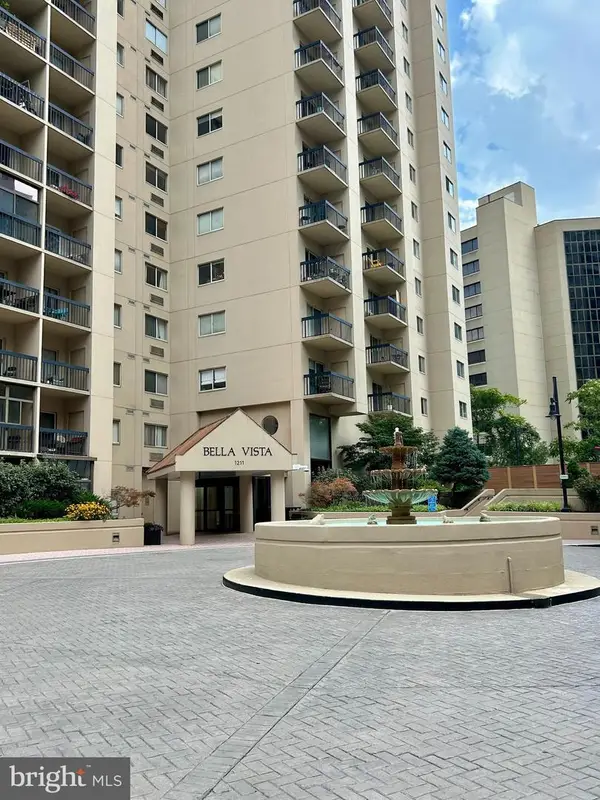 $350,000Coming Soon1 beds 1 baths
$350,000Coming Soon1 beds 1 baths1211 S Eads St #307, ARLINGTON, VA 22202
MLS# VAAR2061694Listed by: KELLER WILLIAMS CAPITAL PROPERTIES - Coming Soon
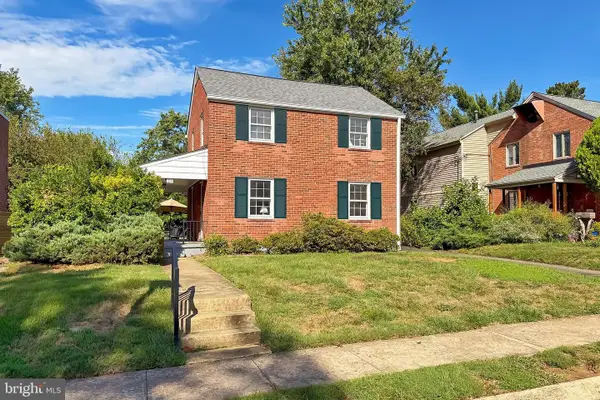 $899,000Coming Soon3 beds 2 baths
$899,000Coming Soon3 beds 2 baths214 N Granada St, ARLINGTON, VA 22203
MLS# VAAR2064260Listed by: COMPASS - Coming SoonOpen Sat, 2 to 4pm
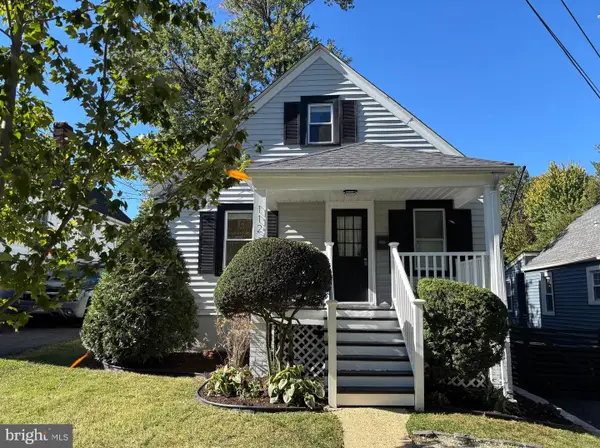 $1,100,000Coming Soon4 beds 3 baths
$1,100,000Coming Soon4 beds 3 baths112 S Barton St, ARLINGTON, VA 22204
MLS# VAAR2064776Listed by: CENTURY 21 REDWOOD REALTY - New
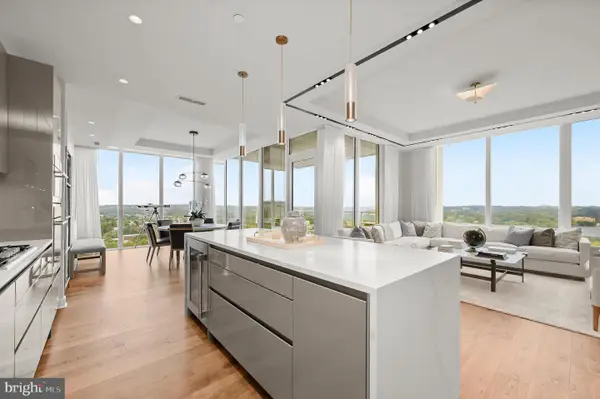 $3,195,000Active3 beds 2 baths
$3,195,000Active3 beds 2 baths1781 N Pierce St #2401, ARLINGTON, VA 22209
MLS# VAAR2064380Listed by: WASHINGTON FINE PROPERTIES, LLC - Coming SoonOpen Sat, 1 to 3pm
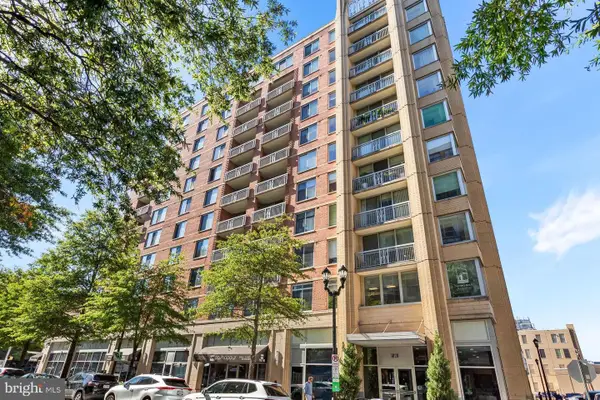 $495,000Coming Soon1 beds 1 baths
$495,000Coming Soon1 beds 1 baths1020 N Highland St #621, ARLINGTON, VA 22201
MLS# VAAR2065184Listed by: COMPASS - Open Sat, 1 to 3pmNew
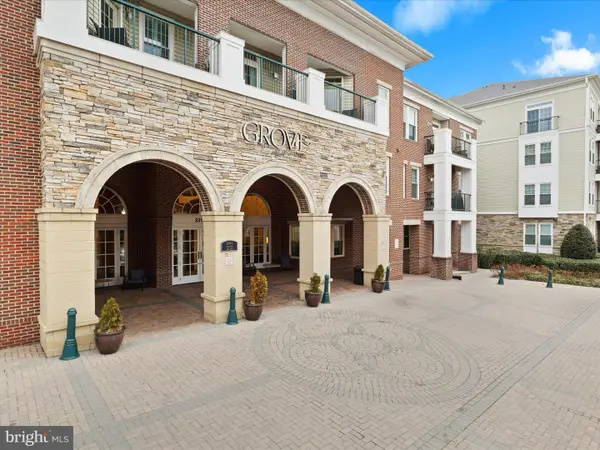 $343,000Active1 beds 1 baths731 sq. ft.
$343,000Active1 beds 1 baths731 sq. ft.2465 Army Navy Dr #1-203, ARLINGTON, VA 22206
MLS# VAAR2065180Listed by: CENTURY 21 NEW MILLENNIUM
