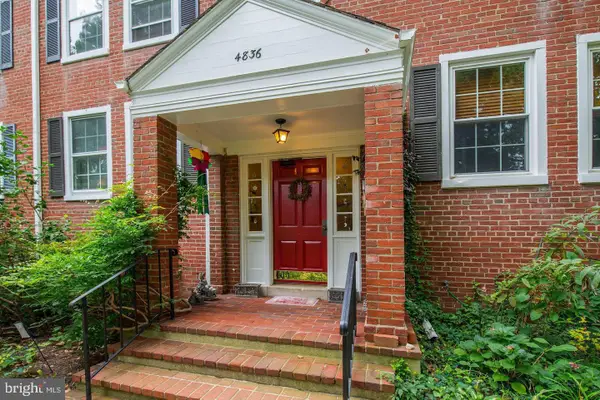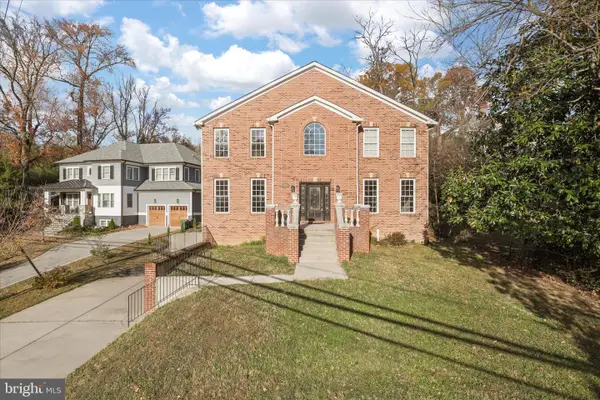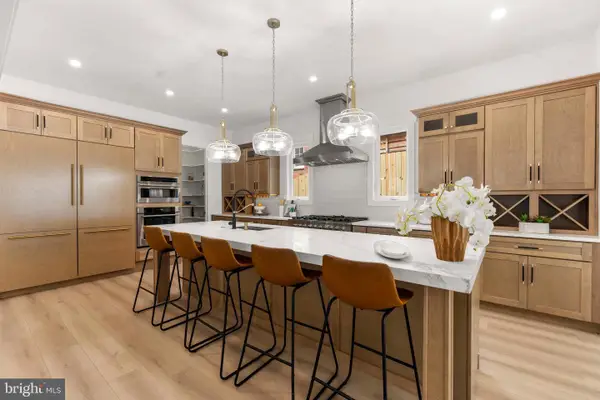1044 N Stafford St, Arlington, VA 22201
Local realty services provided by:ERA Liberty Realty
1044 N Stafford St,Arlington, VA 22201
$1,550,000
- 4 Beds
- 4 Baths
- 2,874 sq. ft.
- Townhouse
- Pending
Listed by: amanda koch
Office: kw united
MLS#:VAAR2064090
Source:BRIGHTMLS
Price summary
- Price:$1,550,000
- Price per sq. ft.:$539.32
- Monthly HOA dues:$133.33
About this home
Nestled on a quiet street just steps from the Ballston Metro, shops, and dining, this home is a rare find — offering a private setting, prime location, and thoughtful amenities in one of Arlington’s most sought-after neighborhoods.
Escape the bustle of the city and enjoy a sense of calm as you walk along the quiet, tree-lined path leading to the home’s charming garden entry. Inside, the space feels both refined and welcoming. Crown molding and beautiful hardwood floors add timeless elegance to the main living areas, while custom zebra shades on every window provide adjustable light and privacy.
On the ground floor, the den overlooks the lush garden, creating a peaceful space for work or relaxation. The attached full bath has been beautifully updated and features a walk-in shower and a sauna — a rare at-home luxury.
The kitchen, complete with solid wood cabinetry, stainless steel appliances, granite countertops, and generously sized pantry, opens to the bright and inviting family room for easy entertaining.
Upstairs, the oversized primary suite boasts two large closets and a spacious en-suite bath with a jetted tub, separate shower, and water closet — a true retreat. The laundry room is conveniently located just down the hall.
The top floor includes a generously sized bedroom with walk-in closet and a second bedroom with built-in shelving and beautiful tree-top view. Both are connected by a spacious Jack and Jill bathroom.
Outdoors, the deck offers the perfect spot to grill and relax, while the attached two-car garage — exceptionally rare for this area— adds unmatched convenience.
The home has been meticulously maintained, with major updates already complete: zone 1 of a two-zone Carrier HVAC system (2024), architectural shingle roof (2018), energy-efficient windows (2017), fresh paint (2025), and LiftMaster smart garage system (2024).
With its blend of tranquil surroundings, modern comforts, and an unbeatable Ballston location, this home offers a unique balance of urban access and private retreat. Rarely do homes in this neighborhood come on the market — don’t miss the chance to make this one yours.
Contact an agent
Home facts
- Year built:1997
- Listing ID #:VAAR2064090
- Added:56 day(s) ago
- Updated:November 16, 2025 at 08:28 AM
Rooms and interior
- Bedrooms:4
- Total bathrooms:4
- Full bathrooms:3
- Half bathrooms:1
- Living area:2,874 sq. ft.
Heating and cooling
- Cooling:Central A/C
- Heating:Central, Natural Gas
Structure and exterior
- Roof:Architectural Shingle
- Year built:1997
- Building area:2,874 sq. ft.
- Lot area:0.03 Acres
Schools
- High school:WASHINGTON LEE
- Middle school:SWANSON
- Elementary school:ASHLAWN
Utilities
- Water:Public
- Sewer:Public Sewer
Finances and disclosures
- Price:$1,550,000
- Price per sq. ft.:$539.32
- Tax amount:$14,086 (2025)
New listings near 1044 N Stafford St
- Coming Soon
 $439,900Coming Soon2 beds 1 baths
$439,900Coming Soon2 beds 1 baths1200 Crystal Dr #214, ARLINGTON, VA 22202
MLS# VAAR2066062Listed by: LONG & FOSTER REAL ESTATE, INC. - Coming Soon
 $424,900Coming Soon1 beds 2 baths
$424,900Coming Soon1 beds 2 baths4836 29th St S #a1, ARLINGTON, VA 22206
MLS# VAAR2065972Listed by: CORCORAN MCENEARNEY - Open Sun, 12 to 2pmNew
 $1,850,000Active5 beds 5 baths3,992 sq. ft.
$1,850,000Active5 beds 5 baths3,992 sq. ft.2659 Military Rd, ARLINGTON, VA 22207
MLS# VAAR2065136Listed by: TOWN & COUNTRY ELITE REALTY, LLC. - Open Sun, 2 to 4pmNew
 $589,900Active2 beds 2 baths1,383 sq. ft.
$589,900Active2 beds 2 baths1,383 sq. ft.4894 28th St S, ARLINGTON, VA 22206
MLS# VAAR2054158Listed by: EXP REALTY, LLC - New
 $800,000Active0.19 Acres
$800,000Active0.19 Acres505 N Edison St, ARLINGTON, VA 22203
MLS# VAAR2065954Listed by: KW METRO CENTER - New
 $795,000Active1 beds 1 baths833 sq. ft.
$795,000Active1 beds 1 baths833 sq. ft.1111 N 19 St N #1509, ARLINGTON, VA 22209
MLS# VAAR2065970Listed by: SAMSON PROPERTIES - Open Sun, 2 to 4pmNew
 $904,900Active2 beds 2 baths1,115 sq. ft.
$904,900Active2 beds 2 baths1,115 sq. ft.1411 Key Blvd #304, ARLINGTON, VA 22209
MLS# VAAR2065976Listed by: SAMSON PROPERTIES - Open Sun, 2 to 4pmNew
 $2,875,000Active7 beds 8 baths6,397 sq. ft.
$2,875,000Active7 beds 8 baths6,397 sq. ft.1905 N Taylor St, ARLINGTON, VA 22207
MLS# VAAR2065982Listed by: REDFIN CORPORATION - New
 $164,950Active-- beds 1 baths401 sq. ft.
$164,950Active-- beds 1 baths401 sq. ft.1011 Arlington Blvd #539, ARLINGTON, VA 22209
MLS# VAAR2065996Listed by: VIBO REALTY & MANAGEMENT LLC - New
 $249,900Active2 beds 2 baths1,072 sq. ft.
$249,900Active2 beds 2 baths1,072 sq. ft.4241 Columbia Pike #601, ARLINGTON, VA 22204
MLS# VAAR2066006Listed by: FIRST AMERICAN REAL ESTATE
