1050 N Taylor St #1-407, Arlington, VA 22201
Local realty services provided by:ERA Byrne Realty
Listed by:melissa teran
Office:circle property management
MLS#:VAAR2064874
Source:BRIGHTMLS
Price summary
- Price:$529,500
- Price per sq. ft.:$616.41
About this home
This spacious 2-bedroom, 1.5-bath condo offers the perfect blend of comfort and convenience in one of Arlington’s most desirable communities. Ideally located just blocks from Ballston Metro, shopping, dining, and entertainment, this home puts everything at your fingertips. Inside, you’ll love the open floor plan filled with natural light, a cozy gas fireplace in the living room, and a bright, glass-enclosed sunroom; ideal for a home office or relaxing retreat. The updated kitchen features granite countertops and generous cabinet space, while the en-suite primary bedroom ensures comfort and privacy. Additional highlights include in-unit washer and dryer, a dedicated storage unit, and engineered hardwood flooring. Parking is a breeze with one assigned garage space plus two side-by-side motorcycle spots that can also accommodate a second car. Windsor Plaza offers a host of amenities including a swimming pool, beautifully landscaped common areas, patio space, elevator, and on-site management. Water, sewer, and trash are included in the condo fee. Whole unit has been freshly painted.
Don’t miss this opportunity to live in a well-maintained building in an unbeatable location; just minutes to everything Ballston has to offer!
Contact an agent
Home facts
- Year built:1994
- Listing ID #:VAAR2064874
- Added:95 day(s) ago
- Updated:October 22, 2025 at 02:15 PM
Rooms and interior
- Bedrooms:2
- Total bathrooms:2
- Full bathrooms:1
- Half bathrooms:1
- Living area:859 sq. ft.
Heating and cooling
- Cooling:Central A/C
- Heating:Forced Air, Natural Gas
Structure and exterior
- Year built:1994
- Building area:859 sq. ft.
Utilities
- Water:Public
- Sewer:Public Septic, Public Sewer
Finances and disclosures
- Price:$529,500
- Price per sq. ft.:$616.41
- Tax amount:$5,231 (2025)
New listings near 1050 N Taylor St #1-407
- Coming SoonOpen Sat, 1 to 4pm
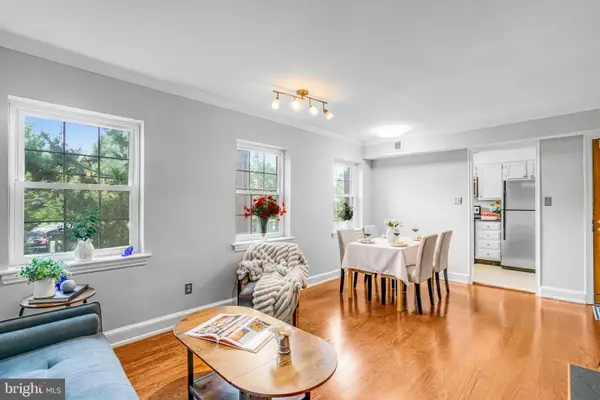 $299,900Coming Soon1 beds 1 baths
$299,900Coming Soon1 beds 1 baths2106 N Scott St #40, ARLINGTON, VA 22209
MLS# VAAR2062776Listed by: COMPASS - Coming Soon
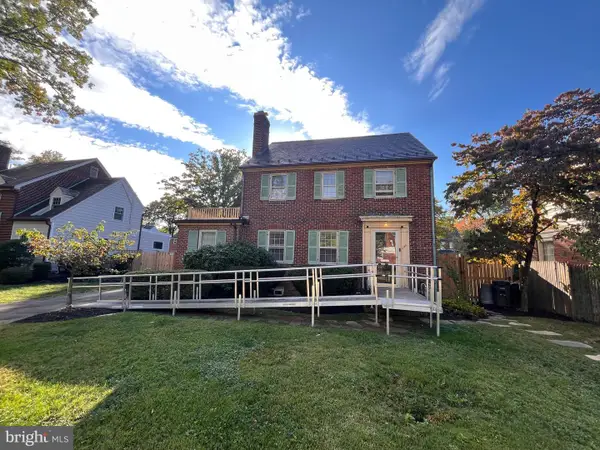 $1,100,000Coming Soon3 beds 3 baths
$1,100,000Coming Soon3 beds 3 baths428 N Monroe St, ARLINGTON, VA 22201
MLS# VAAR2065232Listed by: RLAH @PROPERTIES - Coming Soon
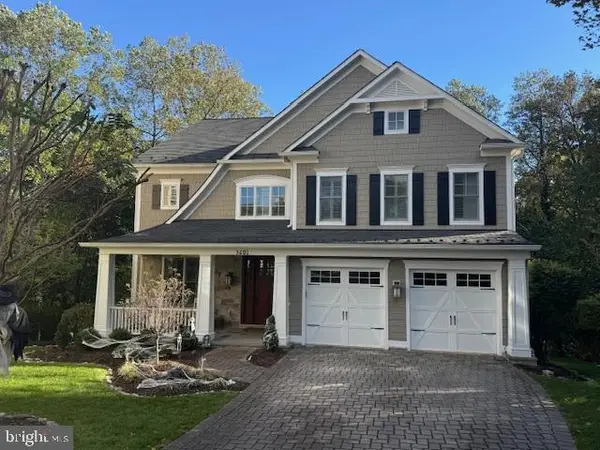 $2,950,000Coming Soon5 beds 5 baths
$2,950,000Coming Soon5 beds 5 baths3601 27th St N, ARLINGTON, VA 22207
MLS# VAAR2065238Listed by: ADVANTAGE PROPERTIES, INC. - Coming Soon
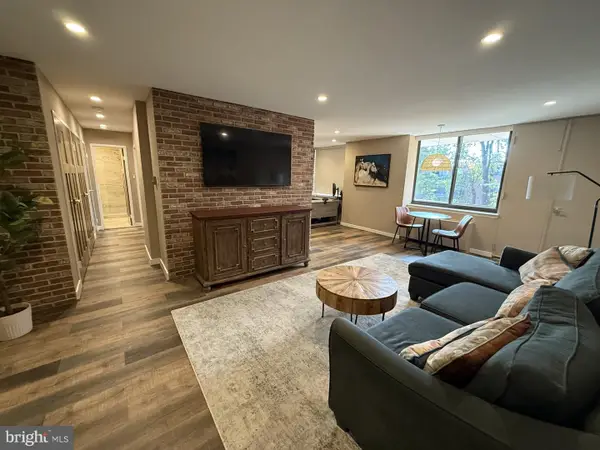 $300,000Coming Soon1 beds 1 baths
$300,000Coming Soon1 beds 1 baths4390 Lorcom Ln #402, ARLINGTON, VA 22207
MLS# VAAR2065228Listed by: LONG & FOSTER REAL ESTATE, INC. - Coming SoonOpen Sat, 1 to 3pm
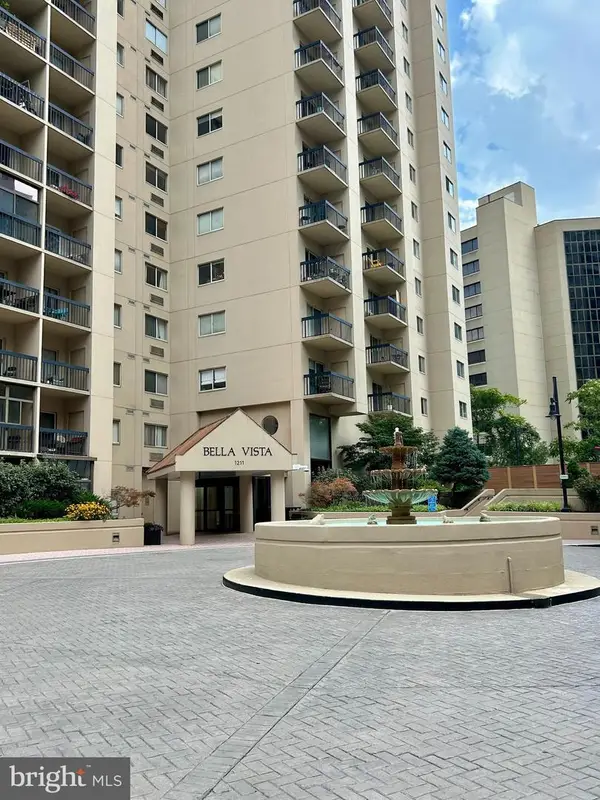 $350,000Coming Soon1 beds 1 baths
$350,000Coming Soon1 beds 1 baths1211 S Eads St #307, ARLINGTON, VA 22202
MLS# VAAR2061694Listed by: KELLER WILLIAMS CAPITAL PROPERTIES - Coming Soon
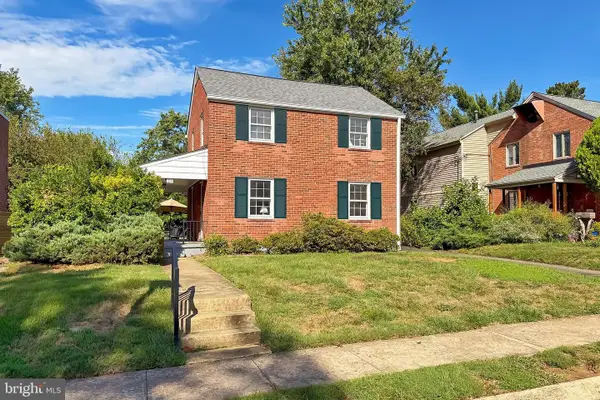 $899,000Coming Soon3 beds 2 baths
$899,000Coming Soon3 beds 2 baths214 N Granada St, ARLINGTON, VA 22203
MLS# VAAR2064260Listed by: COMPASS - Coming SoonOpen Sat, 2 to 4pm
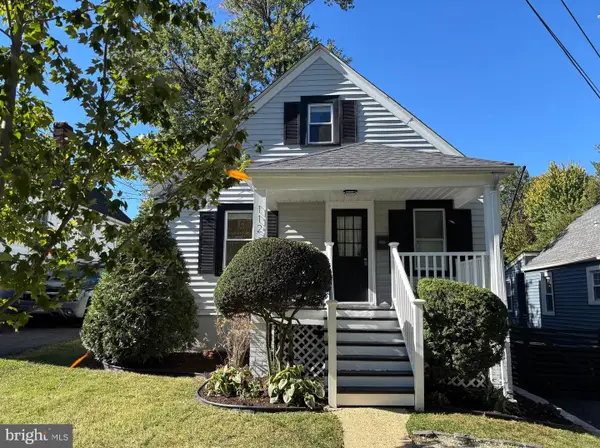 $1,100,000Coming Soon4 beds 3 baths
$1,100,000Coming Soon4 beds 3 baths112 S Barton St, ARLINGTON, VA 22204
MLS# VAAR2064776Listed by: CENTURY 21 REDWOOD REALTY - New
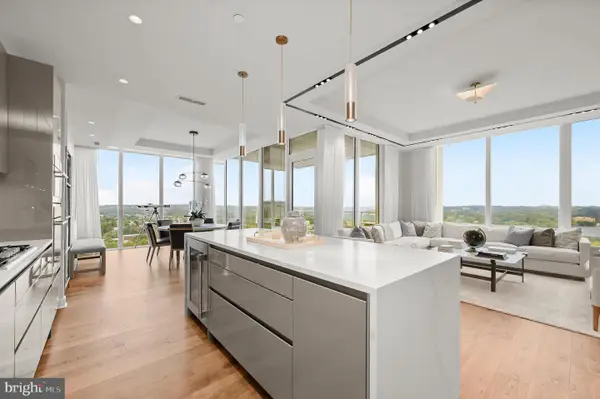 $3,195,000Active3 beds 2 baths
$3,195,000Active3 beds 2 baths1781 N Pierce St #2401, ARLINGTON, VA 22209
MLS# VAAR2064380Listed by: WASHINGTON FINE PROPERTIES, LLC - Coming SoonOpen Sat, 1 to 3pm
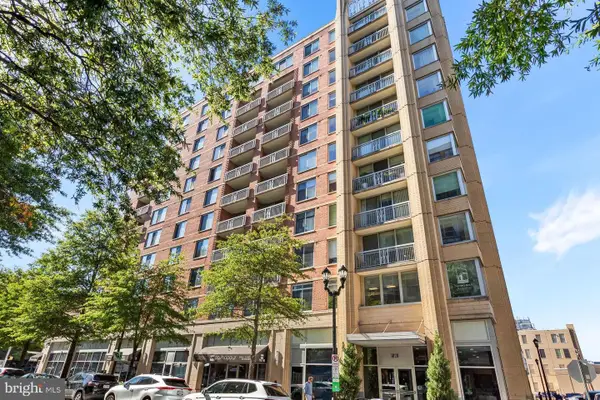 $495,000Coming Soon1 beds 1 baths
$495,000Coming Soon1 beds 1 baths1020 N Highland St #621, ARLINGTON, VA 22201
MLS# VAAR2065184Listed by: COMPASS - Open Sat, 1 to 3pmNew
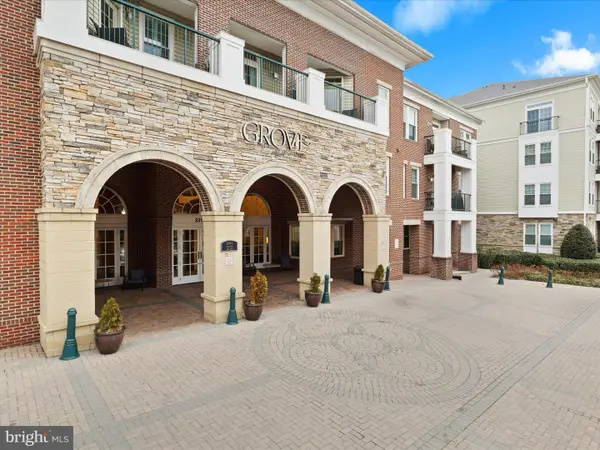 $343,000Active1 beds 1 baths731 sq. ft.
$343,000Active1 beds 1 baths731 sq. ft.2465 Army Navy Dr #1-203, ARLINGTON, VA 22206
MLS# VAAR2065180Listed by: CENTURY 21 NEW MILLENNIUM
