1101 S Arlington Ridge Rd #313, Arlington, VA 22202
Local realty services provided by:ERA OakCrest Realty, Inc.
1101 S Arlington Ridge Rd #313,Arlington, VA 22202
$670,000
- 2 Beds
- 2 Baths
- - sq. ft.
- Condominium
- Sold
Listed by: marybeth g fraser
Office: kw metro center
MLS#:VAAR2063160
Source:BRIGHTMLS
Sorry, we are unable to map this address
Price summary
- Price:$670,000
About this home
Luxury Flows from the Renovated Kitchen to the Spacious Balcony
Note: Property is Active Under Contract with a Kick-Out Clause in place. Seller will continue to show the home and is open to considering additional offers.
Crafted for today’s social lifestyle, this freshly painted, open layout condo keeps everyone connected, whether you’re hosting friends, sharing a casual meal, or unwinding into a cozy evening at home.
At the center of it all is the stunning gourmet kitchen, fully renovated with modern white shaker cabinetry, sophisticated grey accents, stainless steel appliances, and expansive quartz countertops that inspire cooking, creativity, and connection. Deep pull-out drawers and tall cabinetry keep the space beautifully organized, making it the natural gathering place for everyday moments and memorable meals.
The living area flows seamlessly to a spacious balcony, your semi-open outdoor retreat. Lounge with a book, sip morning coffee, or dine al fresco under the stars as the indoor and outdoor spaces merge into one relaxing escape.
The primary suite offers calm and privacy with a luxury en-suite bath featuring double marble-topped vanities and abundant storage for effortless routines. It’s the sanctuary you’ll love waking up in — and coming home to. The second bedroom adds versatility, a welcoming guest room, a productive home office, or a creative studio, bright, adaptable, and always connected to the heart of the home.
Life at The Representative offers more than a beautiful home, it offers community. Residents gather in the elegantly updated lobby, relax by the pool in summer, and enjoy lively year-round social events that turn neighbors into friends.
Resort-style amenities include:
• 24/7 concierge
• Pool with lounging deck
• Sauna (under construction), fitness center, business suite
• Private party room and elegant lobby for hosting
• On-site professional management
Step outside and the best of Arlington awaits:
• Browse 140+ shops and restaurants at the Fashion Centre, from Aerie to Zara.
• Sip and stroll at Westpost, a 300,000-square-foot hub for live music, outdoor skating, and seasonal markets featuring local artists.
• Snap up deals at Pentagon Centre, right above the Pentagon City Metro.
• Explore iconic landmarks like the Air Force Memorial and 9/11 Pentagon Memorial, or dive into immersive exhibits at the DEA Museum.
• Unwind or get moving at Virginia Highlands Park—20 acres of courts, trails, gardens, and green space.
• Hop on the Pentagon City Metro for quick access to Washington, DC, Ballston, Roslyn and Clarendon.
Schedule your private tour today — and discover luxury living designed for connection, comfort, and a lifestyle that truly feels like home.
Contact an agent
Home facts
- Year built:1976
- Listing ID #:VAAR2063160
- Added:62 day(s) ago
- Updated:January 01, 2026 at 06:35 AM
Rooms and interior
- Bedrooms:2
- Total bathrooms:2
- Full bathrooms:2
Heating and cooling
- Cooling:Heat Pump(s)
- Heating:Electric, Heat Pump(s)
Structure and exterior
- Year built:1976
Schools
- High school:WAKEFIELD
- Middle school:GUNSTON
- Elementary school:HOFFMAN-BOSTON
Utilities
- Water:Public
- Sewer:Public Sewer
Finances and disclosures
- Price:$670,000
- Tax amount:$5,990 (2025)
New listings near 1101 S Arlington Ridge Rd #313
- Coming Soon
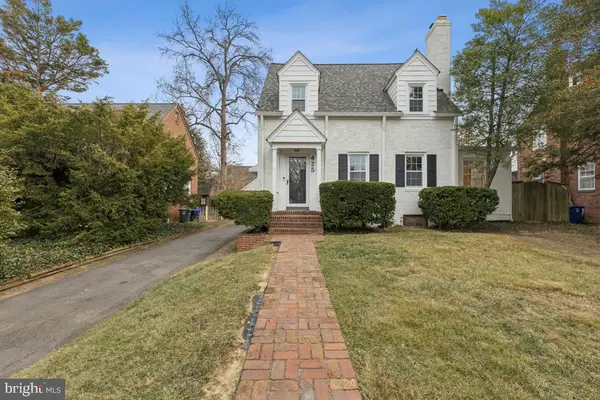 $1,499,990Coming Soon3 beds 3 baths
$1,499,990Coming Soon3 beds 3 baths425 N Norwood St, ARLINGTON, VA 22203
MLS# VAAR2066876Listed by: RE/MAX GATEWAY, LLC - Coming Soon
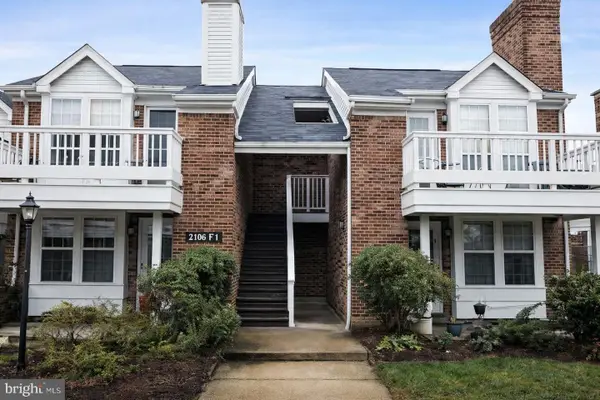 $330,000Coming Soon1 beds 1 baths
$330,000Coming Soon1 beds 1 baths2590 S Arlington Mill Dr #f, ARLINGTON, VA 22206
MLS# VAAR2067200Listed by: TTR SOTHEBY'S INTERNATIONAL REALTY 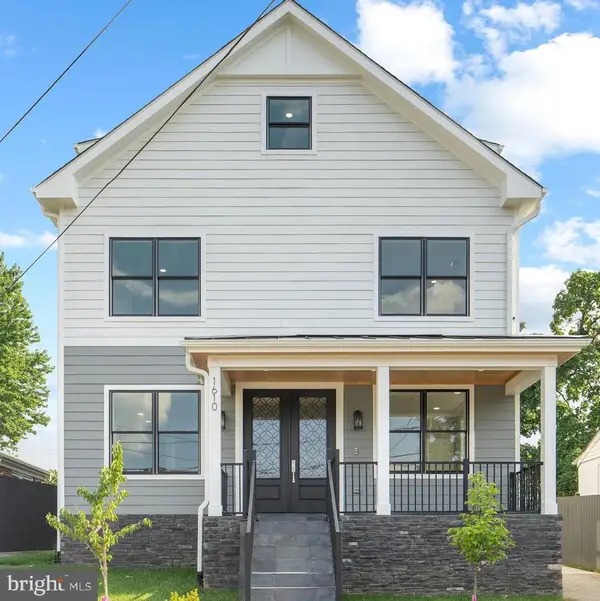 $1,350,000Pending3 beds 5 baths2,905 sq. ft.
$1,350,000Pending3 beds 5 baths2,905 sq. ft.1600 12th St S, ARLINGTON, VA 22204
MLS# VAAR2067072Listed by: CASEY MARGENAU FINE HOMES AND ESTATES LLC- Open Sat, 2 to 4pmNew
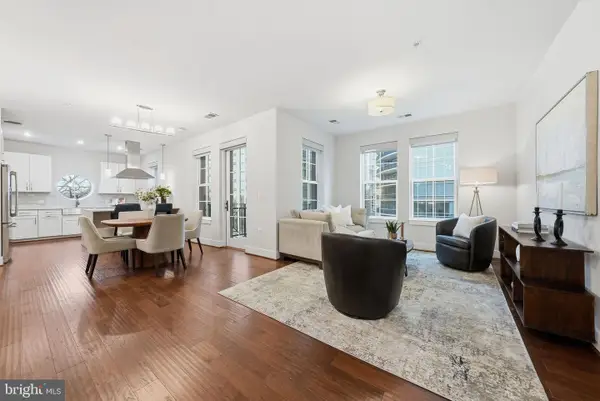 $1,100,000Active2 beds 3 baths1,506 sq. ft.
$1,100,000Active2 beds 3 baths1,506 sq. ft.1411 Key Blvd #505, ARLINGTON, VA 22209
MLS# VAAR2067138Listed by: COMPASS 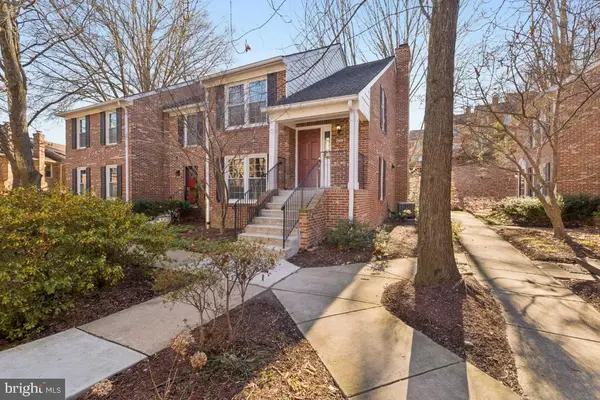 $774,990Pending3 beds 4 baths2,019 sq. ft.
$774,990Pending3 beds 4 baths2,019 sq. ft.2452 S Walter Reed Dr #3, ARLINGTON, VA 22206
MLS# VAAR2067148Listed by: RE/MAX GATEWAY, LLC- Open Sat, 12 to 2pmNew
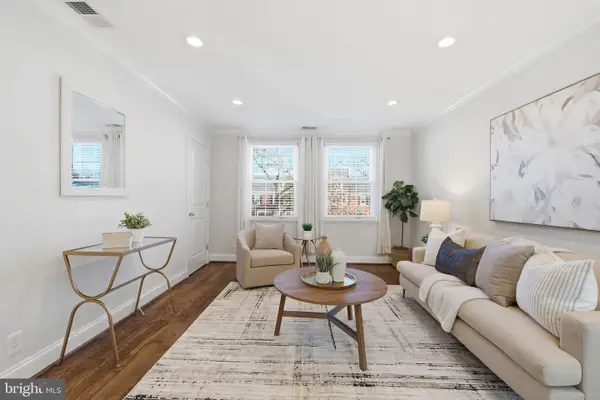 $349,900Active1 beds 1 baths711 sq. ft.
$349,900Active1 beds 1 baths711 sq. ft.4218 35th St S #b1, ARLINGTON, VA 22206
MLS# VAAR2067154Listed by: REAL BROKER, LLC - Coming Soon
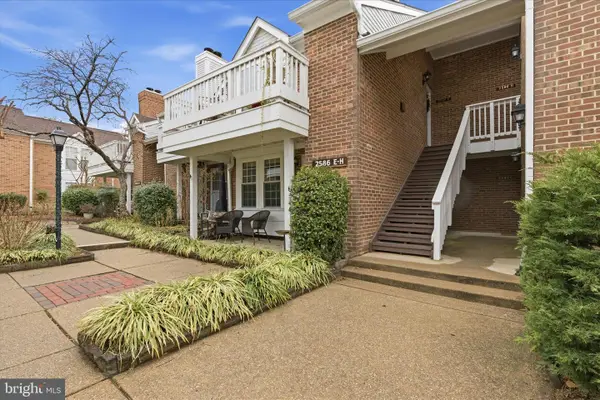 $315,000Coming Soon1 beds 1 baths
$315,000Coming Soon1 beds 1 baths2586-e S Arlington Mill Dr #e, ARLINGTON, VA 22206
MLS# VAAR2067120Listed by: REAL BROKER, LLC - New
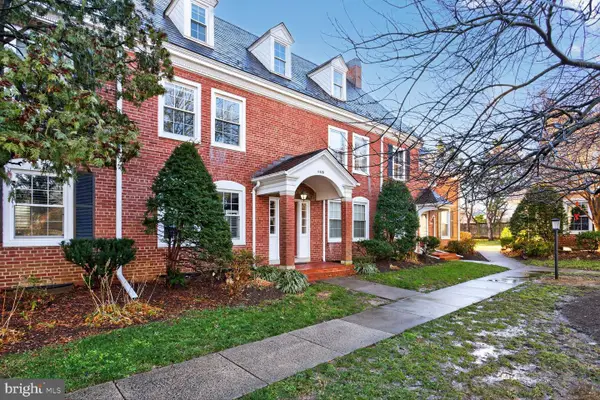 $545,000Active2 beds 2 baths711 sq. ft.
$545,000Active2 beds 2 baths711 sq. ft.4426 36th St S #b2, ARLINGTON, VA 22206
MLS# VAAR2067144Listed by: LONG & FOSTER REAL ESTATE, INC. - Coming Soon
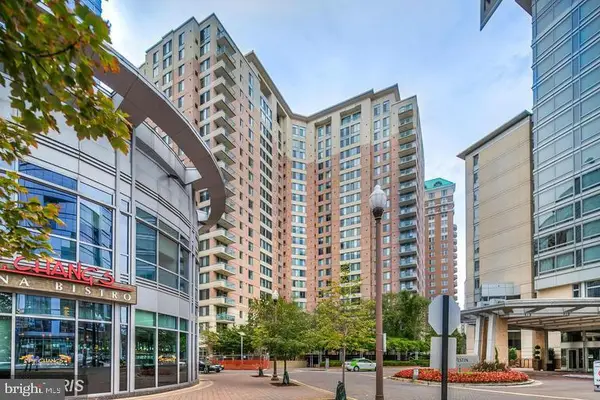 $699,900Coming Soon2 beds 2 baths
$699,900Coming Soon2 beds 2 baths851 N Glebe Rd N #417, ARLINGTON, VA 22203
MLS# VAAR2067146Listed by: RE/MAX ALLEGIANCE - New
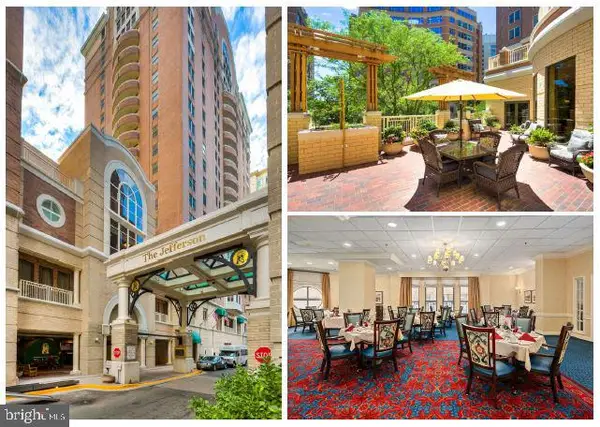 $399,000Active2 beds 2 baths981 sq. ft.
$399,000Active2 beds 2 baths981 sq. ft.900 N Taylor St #625, ARLINGTON, VA 22203
MLS# VAAR2067140Listed by: SAMSON PROPERTIES
