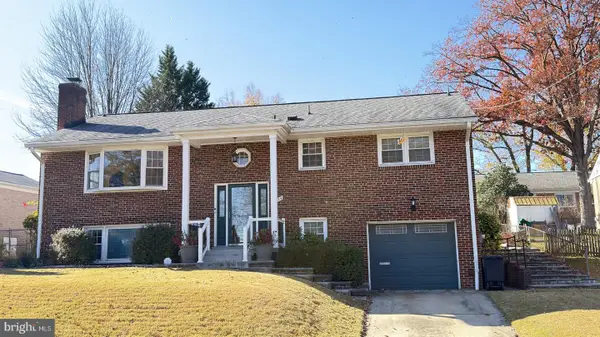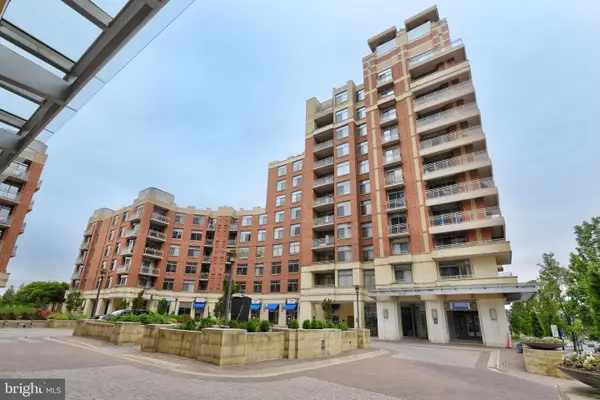1101 S Arlington Ridge Rd #704, Arlington, VA 22202
Local realty services provided by:O'BRIEN REALTY ERA POWERED
1101 S Arlington Ridge Rd #704,Arlington, VA 22202
$618,000
- 2 Beds
- 3 Baths
- 1,603 sq. ft.
- Condominium
- Active
Listed by: aaron m seekford
Office: arlington realty, inc.
MLS#:VAAR2063638
Source:BRIGHTMLS
Price summary
- Price:$618,000
- Price per sq. ft.:$385.53
About this home
Large (1603 sq foot) 2 bedroom/ 2.5 bathrooms with tons of closet space facing the City and view of the outdoor pool. From your private balcony watch the 4th of July fireworks and planes landing at Regan National Airport! This unit comes with one of the best garage parking spots in the building, located next to the elevator and is large measuring 10' X 18' (P2 Level / Space #P2-15) Don't miss the wall mounted bike rack, plus extra bike storage on the same level.
Need storage? We have you covered with the large storage room #704 (5.5' X 8.25') on the same level as unit #704.
This luxury building has an exercise room, party room and outdoor pool. You also have a 24-hour front desk staff person. Monthly Condo Fee $1,165/mo covers Trash/ Fitness Center/ Security/ Pool/ Laundry Facility/ and Building Maintenance.
Only a few short blocks to Amazon HQ2, Pentagon, Mall and Metro, plus a number of outdoor cafe's and restaurants. Features included: a gourmet kitchen, nice appliance package, washer & dryer in unit, separate storage unit, spacious refrigerator, private building outdoor pool and 24-hour front desk service. The open floor plan seamlessly blends the kitchen and dining areas, creating an inviting space for entertaining, plus there is a separate outside door to access the kitchen. Hardwood floors in the living and dining room area, plus foyer. Luxury carpet in both bedrooms. The primary bath offers a walk-in shower and separate tub for those days you just want to relax a bit more. Master bedroom also has a dressing area with three walk-in closets.
*Ask about a new kitchen design, just for you. Photos show a fresh new re-design.
Contact an agent
Home facts
- Year built:1976
- Listing ID #:VAAR2063638
- Added:117 day(s) ago
- Updated:January 11, 2026 at 02:43 PM
Rooms and interior
- Bedrooms:2
- Total bathrooms:3
- Full bathrooms:2
- Half bathrooms:1
- Living area:1,603 sq. ft.
Heating and cooling
- Cooling:Central A/C, Heat Pump(s)
- Heating:Electric, Forced Air, Heat Pump(s)
Structure and exterior
- Year built:1976
- Building area:1,603 sq. ft.
Schools
- High school:WAKEFIELD
- Middle school:GUNSTON
- Elementary school:OAKRIDGE
Utilities
- Water:Public
- Sewer:Public Sewer
Finances and disclosures
- Price:$618,000
- Price per sq. ft.:$385.53
- Tax amount:$4,619 (2025)
New listings near 1101 S Arlington Ridge Rd #704
- Coming SoonOpen Sat, 1 to 3pm
 $1,095,000Coming Soon4 beds 3 baths
$1,095,000Coming Soon4 beds 3 baths524 Longfellow St N, ARLINGTON, VA 22203
MLS# VAAR2064636Listed by: KW METRO CENTER - Coming Soon
 $384,900Coming Soon1 beds 1 baths
$384,900Coming Soon1 beds 1 baths3600 S Glebe Rd #414w, ARLINGTON, VA 22202
MLS# VAAR2067634Listed by: LONG & FOSTER REAL ESTATE, INC. - Coming Soon
 $899,000Coming Soon2 beds 3 baths
$899,000Coming Soon2 beds 3 baths1220 N Fillmore St #602, ARLINGTON, VA 22201
MLS# VAAR2067626Listed by: TTR SOTHEBYS INTERNATIONAL REALTY - Coming Soon
 $535,000Coming Soon2 beds 2 baths
$535,000Coming Soon2 beds 2 baths880 N Pollard St #705, ARLINGTON, VA 22203
MLS# VAAR2066916Listed by: WILLIAM G. BUCK & ASSOC., INC. - New
 $775,000Active3 beds 3 baths1,332 sq. ft.
$775,000Active3 beds 3 baths1,332 sq. ft.3017 22nd St S, ARLINGTON, VA 22204
MLS# VAAR2067336Listed by: COMPASS - Coming SoonOpen Sat, 2 to 4pm
 $1,450,000Coming Soon6 beds 3 baths
$1,450,000Coming Soon6 beds 3 baths3716 N Vernon St, ARLINGTON, VA 22207
MLS# VAAR2067612Listed by: MXW REAL ESTATE - New
 $399,999Active1 beds 1 baths760 sq. ft.
$399,999Active1 beds 1 baths760 sq. ft.1530 Key Blvd #514, ARLINGTON, VA 22209
MLS# VAAR2067610Listed by: CONDO 1, INC. - New
 $2,995,000Active6 beds 8 baths7,584 sq. ft.
$2,995,000Active6 beds 8 baths7,584 sq. ft.1615 N Wakefield St, ARLINGTON, VA 22207
MLS# VAAR2065418Listed by: COMPASS - Open Sun, 10am to 12pmNew
 $575,000Active2 beds 2 baths922 sq. ft.
$575,000Active2 beds 2 baths922 sq. ft.2825 S Columbus St, ARLINGTON, VA 22206
MLS# VAAR2067356Listed by: SAMSON PROPERTIES - Open Sun, 1 to 3pmNew
 $679,000Active2 beds 3 baths1,612 sq. ft.
$679,000Active2 beds 3 baths1,612 sq. ft.2446 S Walter Reed Dr #b, ARLINGTON, VA 22206
MLS# VAAR2067590Listed by: COMPASS
