1233 23rd St S, Arlington, VA 22202
Local realty services provided by:ERA Martin Associates
1233 23rd St S,Arlington, VA 22202
$1,395,000
- 3 Beds
- 3 Baths
- 1,941 sq. ft.
- Single family
- Active
Listed by: virginia s smith
Office: arlington realty, inc.
MLS#:VAAR2065488
Source:BRIGHTMLS
Price summary
- Price:$1,395,000
- Price per sq. ft.:$718.7
About this home
One Level, Brick Rambler in the Prestigious Top of Arlington Ridge Neighborhood, High Visibility Free-Standing Office Building all on one large parcel of land - 16,025 sq. ft. The home and office both have some upgrades and are waiting for a new owner's touches - contact lister for brochure. Home has light-filled sunroom off the kitchen, stone side patio and large rear patio. A private driveway leads to an attached 2-car garage. Also, this property has strong redevelopment potential. The free-standing office at 2219 Arlington Ridge Rd. S., ideally positioned on the high-visibility corner of Arlington Ridge Rd. & 23rd St. S. This office provides rental income or could serve as a work-from-home suite for the new owner. See brochure for list of office upgrades. Both the main residence (leased through 6/30/26) and the office (leased through 4/30/26) are currently tenant-occupied, providing immediate income potential. Enjoy a vibrant, close-in location convenient to the Pentagon, Amazon HQ2, National Landing, Westpost, Reagan National Airport, Army Navy Country Club, Oakridge Elementary, and upscale shops and restaurants. Sold in As-Is condition.
Contact an agent
Home facts
- Year built:1952
- Listing ID #:VAAR2065488
- Added:109 day(s) ago
- Updated:February 15, 2026 at 02:37 PM
Rooms and interior
- Bedrooms:3
- Total bathrooms:3
- Full bathrooms:1
- Half bathrooms:2
- Living area:1,941 sq. ft.
Heating and cooling
- Cooling:Central A/C, Ductless/Mini-Split, Wall Unit
- Heating:90% Forced Air, Central, Electric, Natural Gas, Radiant
Structure and exterior
- Year built:1952
- Building area:1,941 sq. ft.
- Lot area:0.37 Acres
Schools
- High school:WAKEFIELD
- Middle school:GUNSTON
- Elementary school:OAKRIDGE
Utilities
- Water:Public
- Sewer:Public Sewer
Finances and disclosures
- Price:$1,395,000
- Price per sq. ft.:$718.7
- Tax amount:$12,977 (2025)
New listings near 1233 23rd St S
- Coming Soon
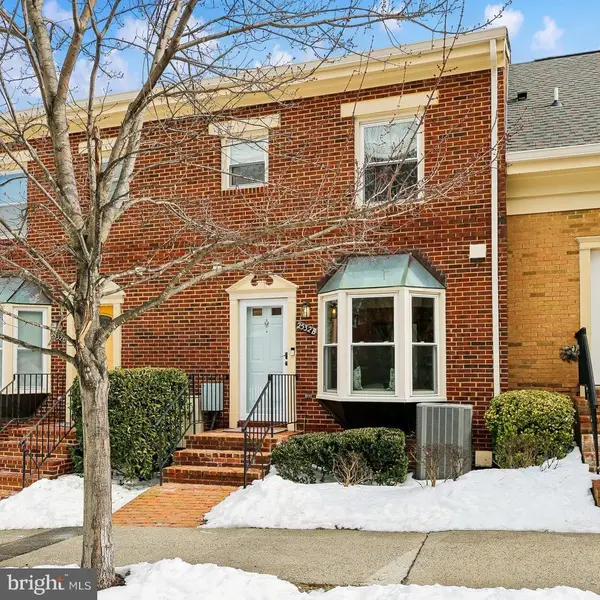 $845,000Coming Soon2 beds 3 baths
$845,000Coming Soon2 beds 3 baths2532-b Fairfax Dr #4eii, ARLINGTON, VA 22201
MLS# VAAR2068658Listed by: CORCORAN MCENEARNEY - New
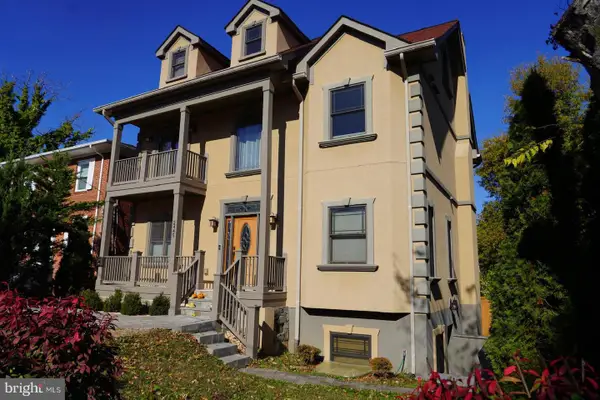 $1,398,000Active7 beds 5 baths4,400 sq. ft.
$1,398,000Active7 beds 5 baths4,400 sq. ft.S Kenwood Street #2445, ARLINGTON, VA 22206
MLS# VAAR2064470Listed by: SIMPLE REALTY - New
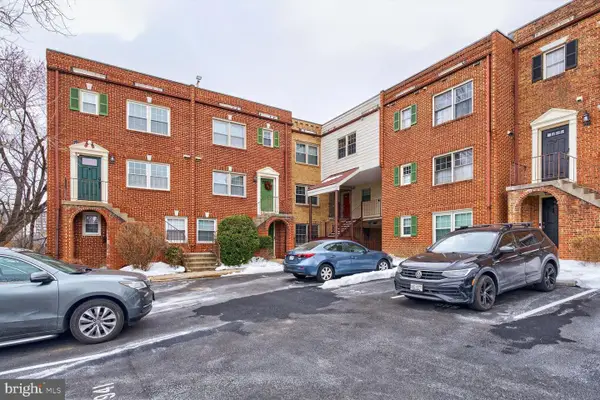 $550,000Active2 beds 3 baths1,132 sq. ft.
$550,000Active2 beds 3 baths1,132 sq. ft.939 S Scott #1, ARLINGTON, VA 22204
MLS# VAAR2068546Listed by: WASHINGTON FINE PROPERTIES, LLC - Open Sun, 2 to 4pmNew
 $299,000Active-- beds 1 baths485 sq. ft.
$299,000Active-- beds 1 baths485 sq. ft.1200 N Nash St #503, ARLINGTON, VA 22209
MLS# VAAR2068720Listed by: WASHINGTON FINE PROPERTIES, LLC - New
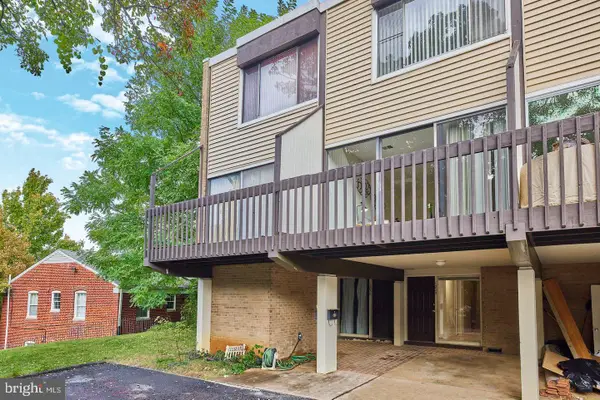 $539,900Active3 beds 2 baths1,000 sq. ft.
$539,900Active3 beds 2 baths1,000 sq. ft.1231 N Quinn St, ARLINGTON, VA 22209
MLS# VAAR2068668Listed by: LONG & FOSTER REAL ESTATE, INC. - Open Sun, 12 to 2pmNew
 $345,000Active1 beds 1 baths800 sq. ft.
$345,000Active1 beds 1 baths800 sq. ft.1030 S Barton St #280, ARLINGTON, VA 22204
MLS# VAAR2068738Listed by: LONG & FOSTER REAL ESTATE, INC. - Coming Soon
 $2,575,000Coming Soon6 beds 6 baths
$2,575,000Coming Soon6 beds 6 baths921 22nd St S, ARLINGTON, VA 22202
MLS# VAAR2068784Listed by: KW METRO CENTER - New
 $599,700Active2 beds 2 baths958 sq. ft.
$599,700Active2 beds 2 baths958 sq. ft.3650 S Glebe Rd S #454, ARLINGTON, VA 22202
MLS# VAAR2068830Listed by: LONG & FOSTER REAL ESTATE, INC. - Open Sun, 1 to 3pmNew
 $820,000Active3 beds 2 baths1,356 sq. ft.
$820,000Active3 beds 2 baths1,356 sq. ft.1035 N Stafford St, ARLINGTON, VA 22201
MLS# VAAR2068832Listed by: COMPASS - Coming Soon
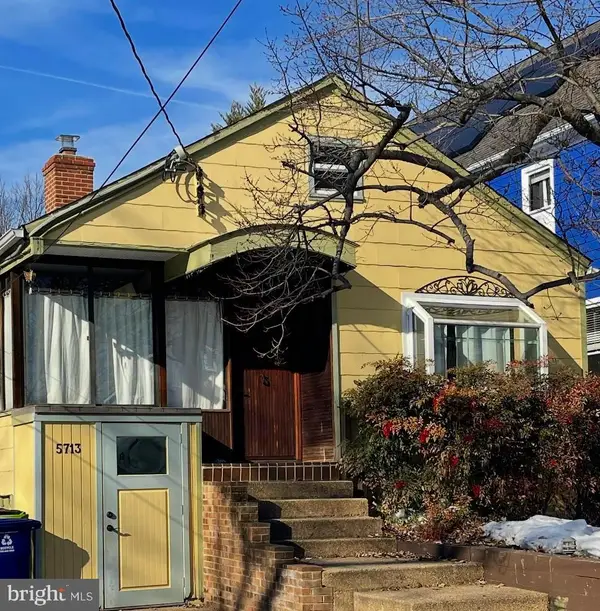 $875,000Coming Soon3 beds 2 baths
$875,000Coming Soon3 beds 2 baths5713 6th St N, ARLINGTON, VA 22205
MLS# VAAR2068326Listed by: KW UNITED

