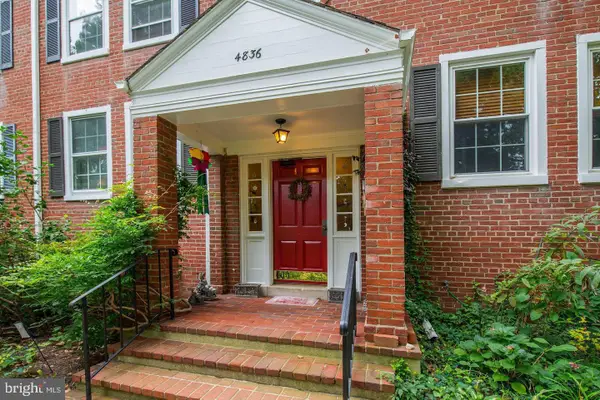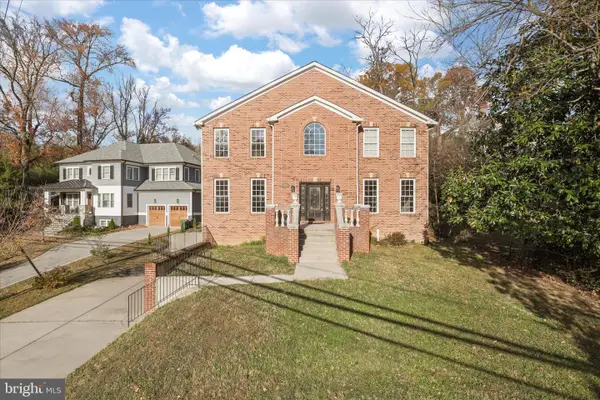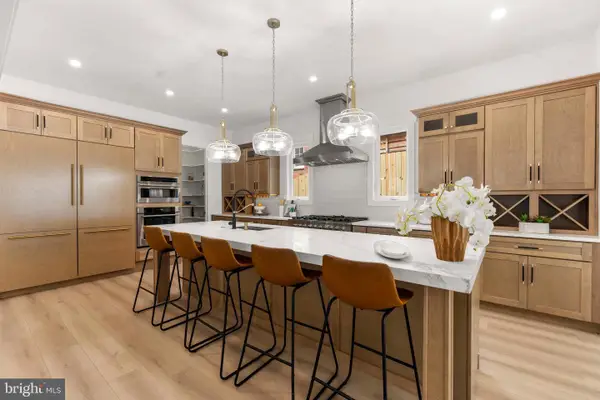1300 Army Navy Dr #124, Arlington, VA 22202
Local realty services provided by:ERA Reed Realty, Inc.
1300 Army Navy Dr #124,Arlington, VA 22202
$284,900
- 1 Beds
- 1 Baths
- 975 sq. ft.
- Condominium
- Active
Listed by: patrick pinnata
Office: kw metro center
MLS#:VAAR2057368
Source:BRIGHTMLS
Price summary
- Price:$284,900
- Price per sq. ft.:$292.21
About this home
Bright, Modern Living in the Heart of Pentagon City – All Utilities Included!
Welcome to Horizon House, where comfort meets unbeatable convenience! This beautifully renovated condo offers modern style, generous space, and a prime location just steps from Pentagon Row’s vibrant dining, shopping, and entertainment scene. Live less than half a mile from Harris Teeter, Target, Planet Fitness, Lebanese Taverna, Walgreens, and so much more.
Step inside to discover a sun-drenched living room with floor-to-ceiling windows and sleek plank flooring that flows into the dining area and stunning 2020-renovated kitchen. The chef’s kitchen features Shaker-style cabinetry, Quartz countertops, stainless steel appliances, and a chic tile backsplash—perfect for entertaining or enjoying a quiet night in.
The spacious bedroom boasts wall-to-wall windows and ample closet space, while the upgraded bath includes a modern vanity and stylish finishes.
All utilities (electric, water, gas, and more) are covered by the HOA—making your monthly budget simple and stress-free. The building also features reserved parking, a swimming pool, tennis courts, and on-site laundry.
Live minutes from Amazon HQ2, The Pentagon, Virginia Highlands Park, Crystal City, Potomac Yard, Whole Foods, Costco, and more. With easy access to I-395, Route 1, Columbia Pike, and the Pentagon City Metro Station, commuting anywhere in the DMV is a breeze.
Priced to sell — don’t miss your chance to own in one of Arlington’s most connected neighborhoods. Schedule your private tour today and make Horizon House your new home!
Contact an agent
Home facts
- Year built:1965
- Listing ID #:VAAR2057368
- Added:185 day(s) ago
- Updated:November 17, 2025 at 02:44 PM
Rooms and interior
- Bedrooms:1
- Total bathrooms:1
- Full bathrooms:1
- Living area:975 sq. ft.
Heating and cooling
- Cooling:Central A/C
- Heating:Forced Air, Natural Gas
Structure and exterior
- Year built:1965
- Building area:975 sq. ft.
Schools
- High school:WAKEFIELD
- Middle school:GUNSTON
- Elementary school:HOFFMAN-BOSTON
Utilities
- Water:Public
- Sewer:Public Sewer
Finances and disclosures
- Price:$284,900
- Price per sq. ft.:$292.21
- Tax amount:$3,079 (2024)
New listings near 1300 Army Navy Dr #124
- New
 $1,350,000Active2 beds 2 baths1,710 sq. ft.
$1,350,000Active2 beds 2 baths1,710 sq. ft.1600 Clarendon Blvd #w108, ARLINGTON, VA 22209
MLS# VAAR2065896Listed by: CENTURY 21 NEW MILLENNIUM - Coming Soon
 $439,900Coming Soon2 beds 1 baths
$439,900Coming Soon2 beds 1 baths1200 Crystal Dr #214, ARLINGTON, VA 22202
MLS# VAAR2066062Listed by: LONG & FOSTER REAL ESTATE, INC. - Coming Soon
 $424,900Coming Soon1 beds 2 baths
$424,900Coming Soon1 beds 2 baths4836 29th St S #a1, ARLINGTON, VA 22206
MLS# VAAR2065972Listed by: CORCORAN MCENEARNEY - New
 $1,850,000Active5 beds 5 baths3,992 sq. ft.
$1,850,000Active5 beds 5 baths3,992 sq. ft.2659 Military Rd, ARLINGTON, VA 22207
MLS# VAAR2065136Listed by: TOWN & COUNTRY ELITE REALTY, LLC.  $589,900Pending2 beds 2 baths1,383 sq. ft.
$589,900Pending2 beds 2 baths1,383 sq. ft.4894 28th St S, ARLINGTON, VA 22206
MLS# VAAR2054158Listed by: EXP REALTY, LLC- New
 $800,000Active0.19 Acres
$800,000Active0.19 Acres505 N Edison St, ARLINGTON, VA 22203
MLS# VAAR2065954Listed by: KW METRO CENTER - New
 $795,000Active1 beds 1 baths833 sq. ft.
$795,000Active1 beds 1 baths833 sq. ft.1111 N 19 St N #1509, ARLINGTON, VA 22209
MLS# VAAR2065970Listed by: SAMSON PROPERTIES - New
 $904,900Active2 beds 2 baths1,115 sq. ft.
$904,900Active2 beds 2 baths1,115 sq. ft.1411 Key Blvd #304, ARLINGTON, VA 22209
MLS# VAAR2065976Listed by: SAMSON PROPERTIES - New
 $2,875,000Active7 beds 8 baths6,397 sq. ft.
$2,875,000Active7 beds 8 baths6,397 sq. ft.1905 N Taylor St, ARLINGTON, VA 22207
MLS# VAAR2065982Listed by: REDFIN CORPORATION - New
 $164,950Active-- beds 1 baths401 sq. ft.
$164,950Active-- beds 1 baths401 sq. ft.1011 Arlington Blvd #539, ARLINGTON, VA 22209
MLS# VAAR2065996Listed by: VIBO REALTY & MANAGEMENT LLC
