1404 N Herndon St, Arlington, VA 22201
Local realty services provided by:ERA Central Realty Group
Listed by:sheri grant
Office:ttr sotheby's international realty
MLS#:VAAR2063294
Source:BRIGHTMLS
Price summary
- Price:$2,575,000
- Price per sq. ft.:$645.2
About this home
Stunning modern masterpiece designed and renovated in 2016 by acclaimed Moser Architects, seamlessly blends cutting-edge design with refined comfort. Nestled in the highly sought-after Lyon Village, it showcases a light-filled, open layout that exudes both sophistication and warmth. Every detail reflects the vision of the current owner, a talented interior designer, who curated and professionally finished the interiors with an elevated sense of style. >>> Upon entry, soaring ceilings, white oak flooring, and Italian lighting by Artemide set the tone for the home’s contemporary elegance. The striking dining room features Schumacher wallpaper, custom cabinetry, and Scandinavian lighting by Louis Poulsen. A gorgeous, dedicated home office with custom built-ins complements the design. Along the inner hall, a custom mural by NYC’s Calico Wallpaper leads to the mudroom and powder room with Kelly Wearstler for Visual Comfort lighting and finished with Scalamandre wallcoverings. >>> The open-concept living area, wrapped in walls of windows, is centered around a state-of-the-art kitchen by Jack Rosen Custom Kitchens, featuring Canadian Elmwood cabinetry and Dekton countertops, a walk-in pantry, butler’s pantry with beverage center, and a custom banquette upholstered in Christopher Farr Cloth. >>> Upstairs, the primary suite includes two custom-designed walk-in closets and a luxurious spa-inspired bath with an oversized shower and bench seating. Three additional bedrooms, two full baths—one showcasing a Scandinavian light fixture by &Tradition—and a convenient laundry room complete the upper level. >>> The lower-level recreation room with 10-foot ceilings offers an ideal space for relaxation and exercise. A guest bedroom with full bath and second laundry room complete this level, with direct access to the attached garage. >>> Outside, professional landscaping, flagstone walkways, and a private patio provide a serene backdrop for outdoor entertaining or play. Perfectly situated on a picturesque street just two blocks from Clarendon Metro, shops, and dining.
Contact an agent
Home facts
- Year built:1941
- Listing ID #:VAAR2063294
- Added:11 day(s) ago
- Updated:October 22, 2025 at 10:08 AM
Rooms and interior
- Bedrooms:4
- Total bathrooms:5
- Full bathrooms:4
- Half bathrooms:1
- Living area:3,991 sq. ft.
Heating and cooling
- Cooling:Central A/C
- Heating:Forced Air, Natural Gas
Structure and exterior
- Year built:1941
- Building area:3,991 sq. ft.
- Lot area:0.12 Acres
Schools
- High school:WASHINGTON-LIBERTY
- Middle school:DOROTHY HAMM
- Elementary school:ARLINGTON SCIENCE FOCUS
Utilities
- Water:Public
- Sewer:Public Sewer
Finances and disclosures
- Price:$2,575,000
- Price per sq. ft.:$645.2
- Tax amount:$21,225 (2025)
New listings near 1404 N Herndon St
- Coming Soon
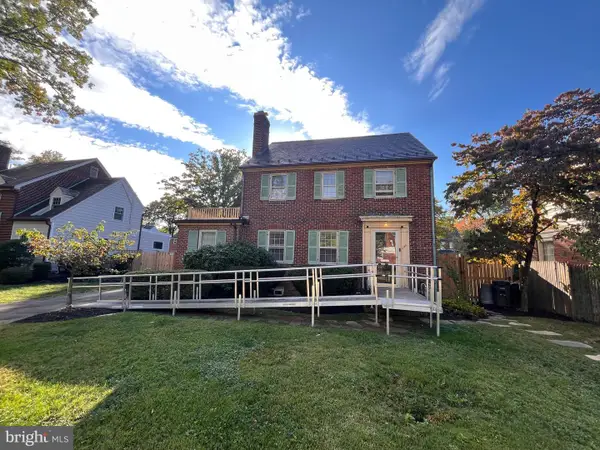 $1,100,000Coming Soon3 beds 3 baths
$1,100,000Coming Soon3 beds 3 baths428 N Monroe St, ARLINGTON, VA 22201
MLS# VAAR2065232Listed by: RLAH @PROPERTIES - Coming Soon
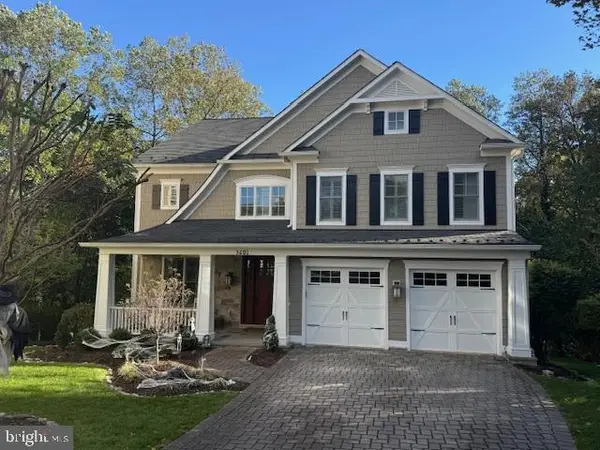 $2,950,000Coming Soon5 beds 5 baths
$2,950,000Coming Soon5 beds 5 baths3601 27th St N, ARLINGTON, VA 22207
MLS# VAAR2065238Listed by: ADVANTAGE PROPERTIES, INC. - Coming Soon
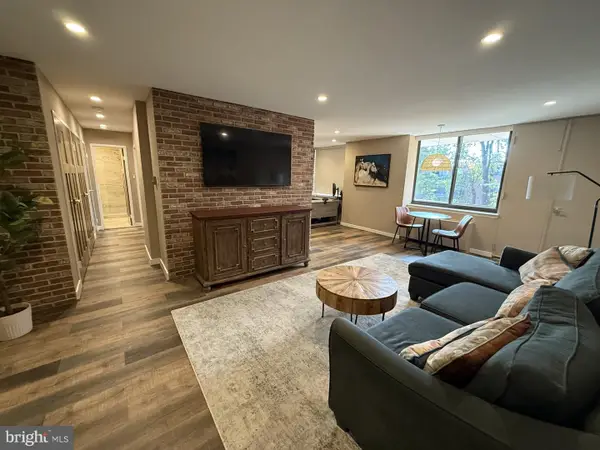 $300,000Coming Soon1 beds 1 baths
$300,000Coming Soon1 beds 1 baths4390 Lorcom Ln #402, ARLINGTON, VA 22207
MLS# VAAR2065228Listed by: LONG & FOSTER REAL ESTATE, INC. - Coming SoonOpen Sat, 1 to 3pm
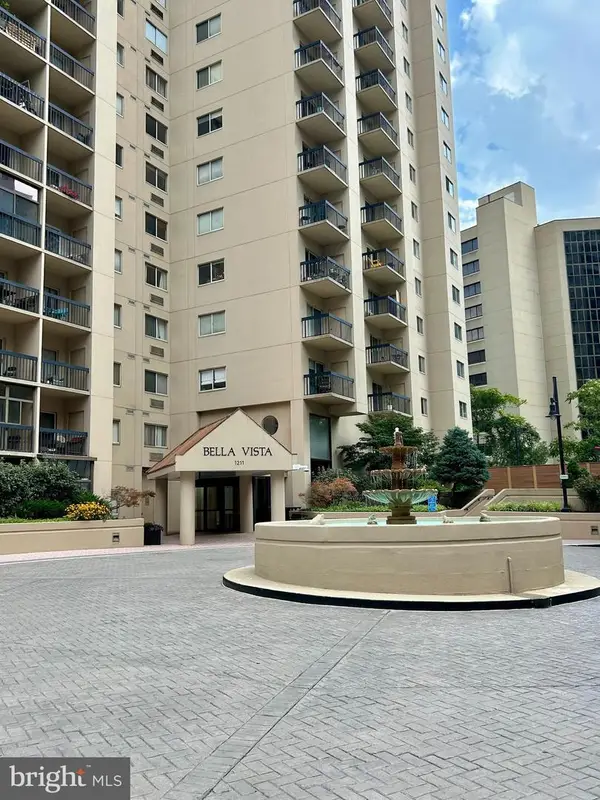 $350,000Coming Soon1 beds 1 baths
$350,000Coming Soon1 beds 1 baths1211 S Eads St #307, ARLINGTON, VA 22202
MLS# VAAR2061694Listed by: KELLER WILLIAMS CAPITAL PROPERTIES - Coming Soon
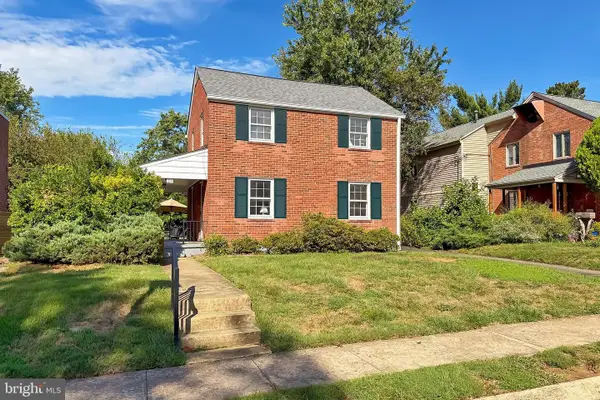 $899,000Coming Soon3 beds 2 baths
$899,000Coming Soon3 beds 2 baths214 N Granada St, ARLINGTON, VA 22203
MLS# VAAR2064260Listed by: COMPASS - Coming SoonOpen Sat, 2 to 4pm
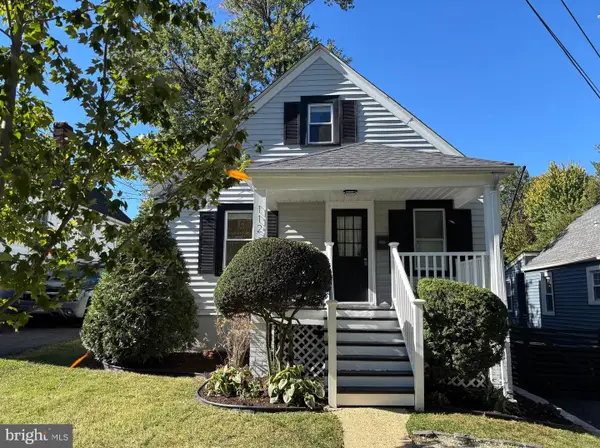 $1,100,000Coming Soon4 beds 3 baths
$1,100,000Coming Soon4 beds 3 baths112 S Barton St, ARLINGTON, VA 22204
MLS# VAAR2064776Listed by: CENTURY 21 REDWOOD REALTY - New
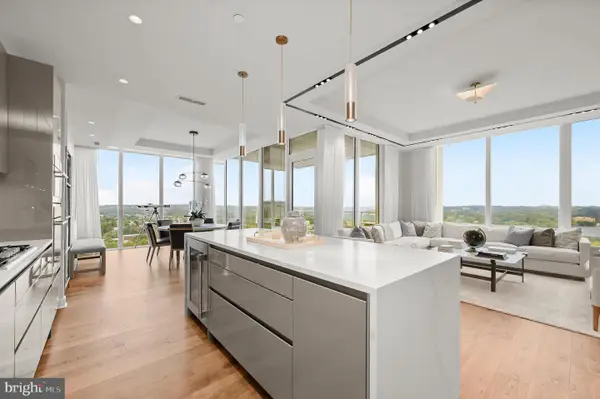 $3,195,000Active3 beds 2 baths
$3,195,000Active3 beds 2 baths1781 N Pierce St #2401, ARLINGTON, VA 22209
MLS# VAAR2064380Listed by: WASHINGTON FINE PROPERTIES, LLC - Coming SoonOpen Sat, 1 to 3pm
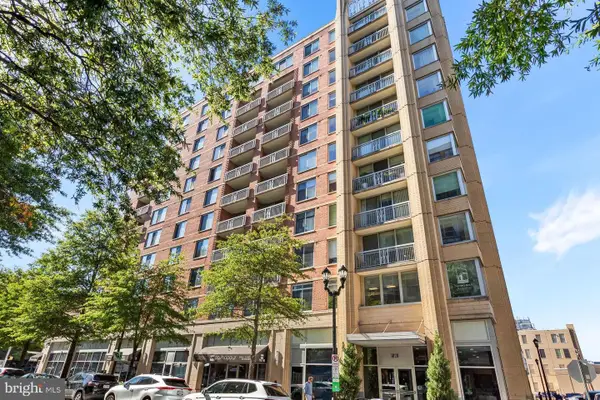 $495,000Coming Soon1 beds 1 baths
$495,000Coming Soon1 beds 1 baths1020 N Highland St #621, ARLINGTON, VA 22201
MLS# VAAR2065184Listed by: COMPASS - Open Sat, 1 to 3pmNew
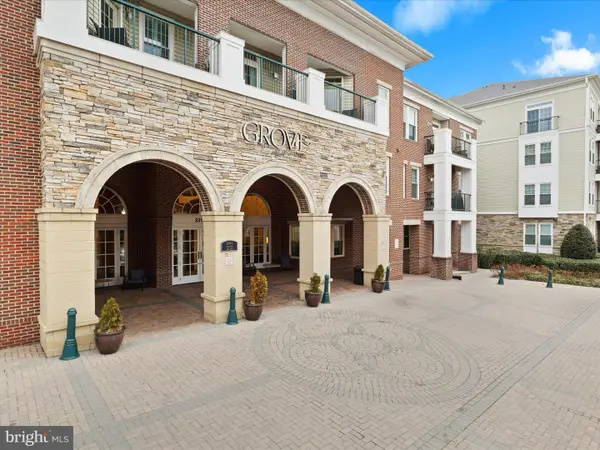 $343,000Active1 beds 1 baths731 sq. ft.
$343,000Active1 beds 1 baths731 sq. ft.2465 Army Navy Dr #1-203, ARLINGTON, VA 22206
MLS# VAAR2065180Listed by: CENTURY 21 NEW MILLENNIUM - Coming SoonOpen Sat, 1 to 3pm
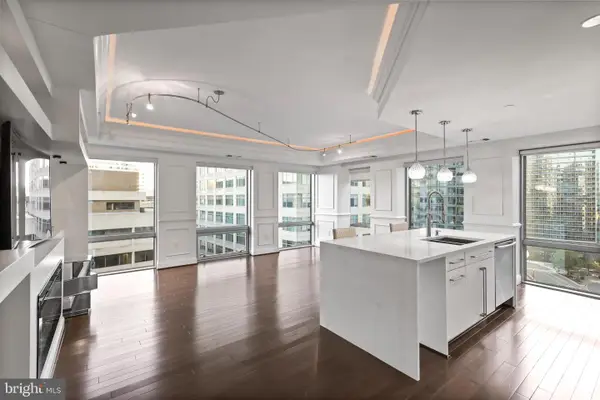 $999,900Coming Soon2 beds 3 baths
$999,900Coming Soon2 beds 3 baths1111 19th St N #1707, ARLINGTON, VA 22209
MLS# VAAR2065038Listed by: KELLER WILLIAMS PREFERRED PROPERTIES
