1404 N Powhatan St, Arlington, VA 22205
Local realty services provided by:ERA Liberty Realty
1404 N Powhatan St,Arlington, VA 22205
$1,150,000
- 3 Beds
- 4 Baths
- 1,896 sq. ft.
- Single family
- Active
Listed by: richard yoon
Office: pearson smith realty, llc.
MLS#:VAAR2063966
Source:BRIGHTMLS
Price summary
- Price:$1,150,000
- Price per sq. ft.:$606.54
About this home
Welcome to 1404 N Powhatan St, a fully renovated 3 bedroom, 4 bath home nestled in a tranquil cul-de-sac of the desirable Westover neighborhood of Arlington. Located in the legal subdivision of Fostoria, Highland Park with no HOA fees, this residence has been transformed with brand new hardwood floors, fresh paint, modern finishes, and beautifully redesigned bathrooms.
The heart of the home is the completely renovated kitchen, featuring premium Bosch appliances, sleek cabinetry, and elegant countertops. Designed for both style and function, it flows seamlessly into the dining and living areas, creating an inviting space for entertaining and everyday living. Bathrooms showcase spa-like tilework and contemporary details, while a main level bedroom and full bath provide flexible options for guests or a private home office. Upstairs, the additional bedrooms, including a luxurious primary suite with its own remodeled bath, offer comfort and privacy.
Additional highlights include a whole home generator for peace of mind and an unbeatable location just a short walk to Westover Village, neighborhood parks, shops, and cafes. With thoughtful renovations, premium upgrades, and exceptional walkability, this home delivers the perfect blend of modern design and the sought after Arlington lifestyle
Contact an agent
Home facts
- Year built:1944
- Listing ID #:VAAR2063966
- Added:84 day(s) ago
- Updated:December 14, 2025 at 02:52 PM
Rooms and interior
- Bedrooms:3
- Total bathrooms:4
- Full bathrooms:4
- Living area:1,896 sq. ft.
Heating and cooling
- Cooling:Central A/C
- Heating:Forced Air, Natural Gas
Structure and exterior
- Roof:Composite
- Year built:1944
- Building area:1,896 sq. ft.
- Lot area:0.16 Acres
Schools
- High school:YORKTOWN
- Middle school:SWANSON
- Elementary school:CARDINAL
Utilities
- Water:Public
- Sewer:Public Sewer
Finances and disclosures
- Price:$1,150,000
- Price per sq. ft.:$606.54
- Tax amount:$9,088 (2025)
New listings near 1404 N Powhatan St
- New
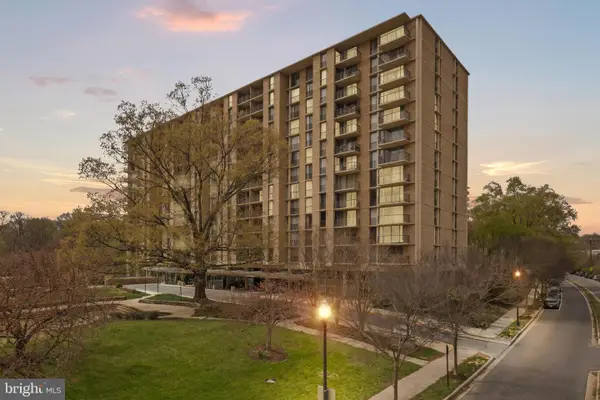 $219,900Active1 beds 1 baths828 sq. ft.
$219,900Active1 beds 1 baths828 sq. ft.4600 S Four Mile Run Dr #207, ARLINGTON, VA 22204
MLS# VAAR2066872Listed by: SAMSON PROPERTIES - Coming Soon
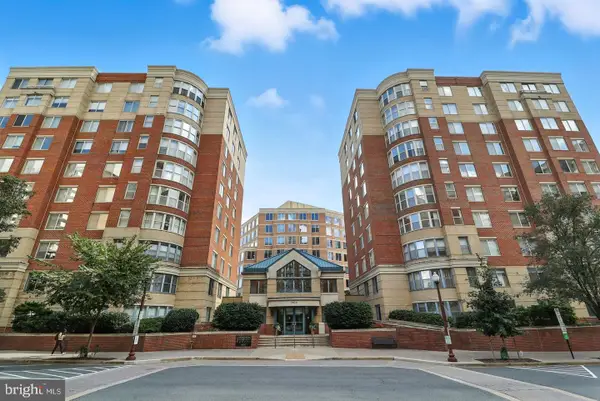 $565,000Coming Soon2 beds 2 baths
$565,000Coming Soon2 beds 2 baths3830 9th St N #509w, ARLINGTON, VA 22203
MLS# VAAR2066750Listed by: FAIRFAX REALTY OF TYSONS - New
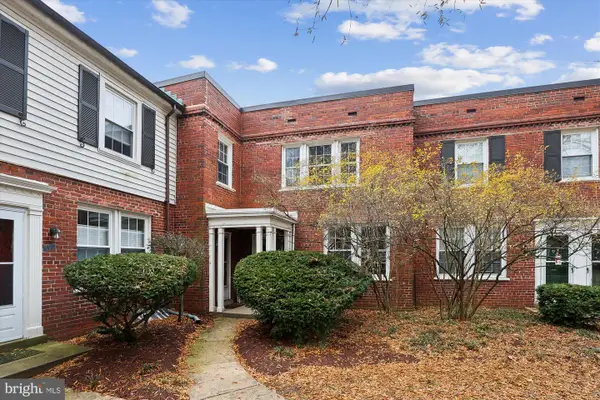 $469,000Active2 beds 2 baths1,008 sq. ft.
$469,000Active2 beds 2 baths1,008 sq. ft.2600 16th St S #696, ARLINGTON, VA 22204
MLS# VAAR2066766Listed by: RE/MAX REALTY GROUP - New
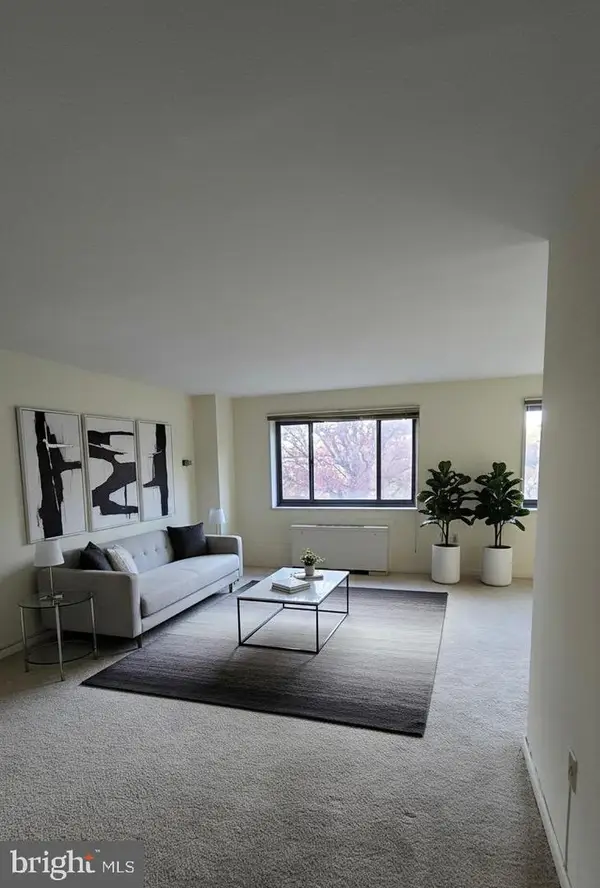 $245,000Active1 beds 1 baths724 sq. ft.
$245,000Active1 beds 1 baths724 sq. ft.1200 S Arlington Ridge Rd #403, ARLINGTON, VA 22202
MLS# VAAR2066856Listed by: EXP REALTY, LLC - Coming Soon
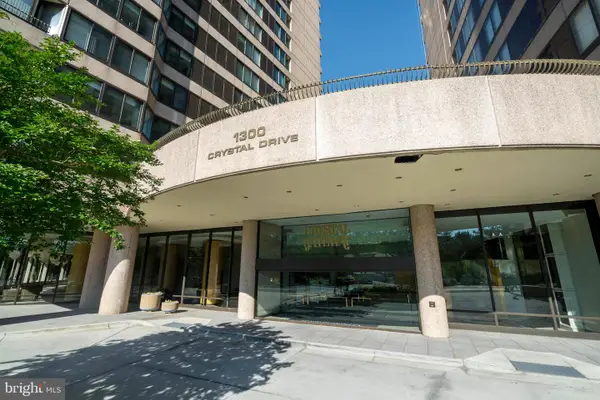 $675,000Coming Soon2 beds 2 baths
$675,000Coming Soon2 beds 2 baths1300 Crystal Dr #1301s, ARLINGTON, VA 22202
MLS# VAAR2066858Listed by: CENTURY 21 REDWOOD REALTY - New
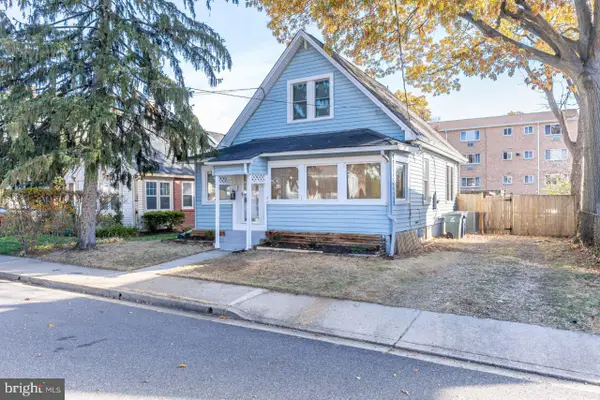 $600,000Active2 beds 3 baths1,732 sq. ft.
$600,000Active2 beds 3 baths1,732 sq. ft.415 S Adams St, ARLINGTON, VA 22204
MLS# VAAR2066854Listed by: TRANZON KEY - Open Sun, 1 to 3pmNew
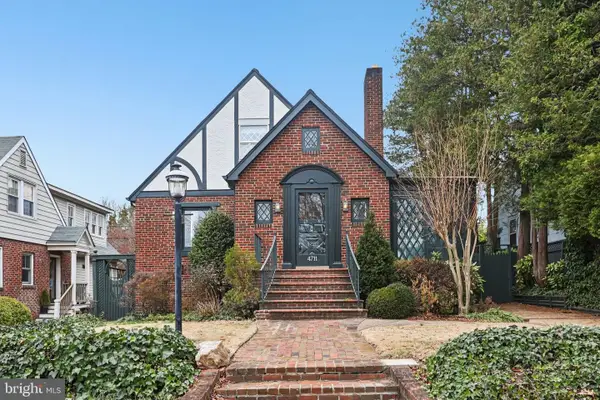 $1,299,000Active4 beds 2 baths2,189 sq. ft.
$1,299,000Active4 beds 2 baths2,189 sq. ft.4711 17th St N, ARLINGTON, VA 22207
MLS# VAAR2065434Listed by: WILLIAM G. BUCK & ASSOC., INC. - Open Sun, 12 to 2pmNew
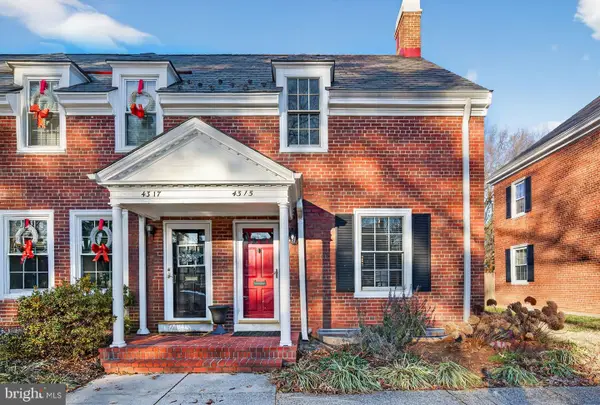 $630,000Active2 beds 2 baths1,500 sq. ft.
$630,000Active2 beds 2 baths1,500 sq. ft.4315 35th St S, ARLINGTON, VA 22206
MLS# VAAR2066788Listed by: COMPASS - Open Sun, 2 to 4pmNew
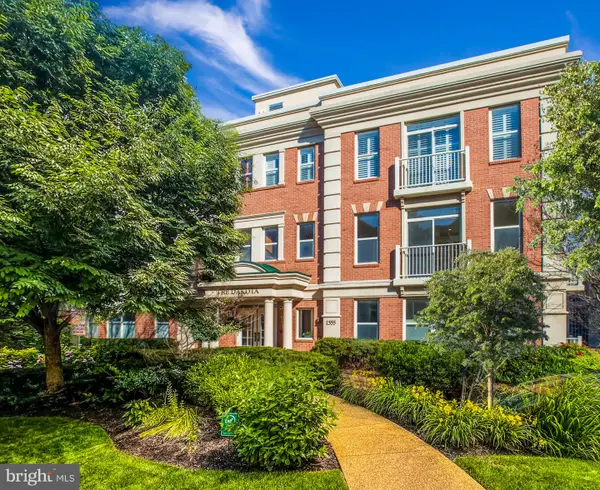 $1,399,000Active2 beds 3 baths2,210 sq. ft.
$1,399,000Active2 beds 3 baths2,210 sq. ft.1555 N Colonial Ter #601, ARLINGTON, VA 22209
MLS# VAAR2066786Listed by: WASHINGTON FINE PROPERTIES, LLC - New
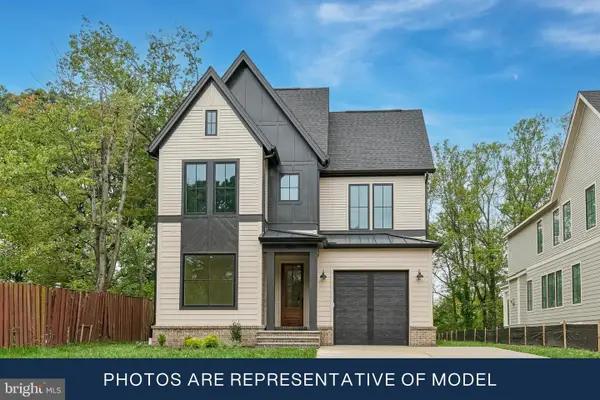 $3,099,000Active5 beds 5 baths4,443 sq. ft.
$3,099,000Active5 beds 5 baths4,443 sq. ft.3113 8th St N, ARLINGTON, VA 22201
MLS# VAAR2066830Listed by: URBAN LIVING REAL ESTATE, LLC
