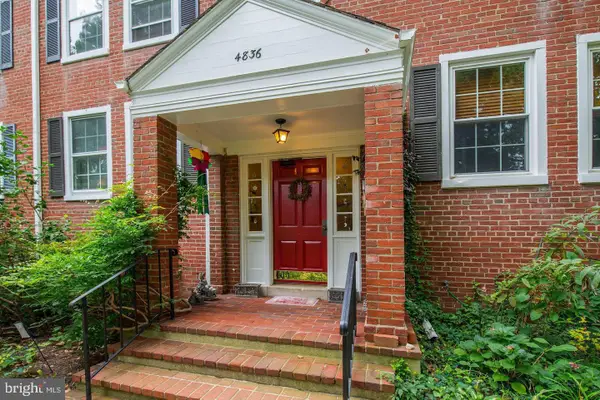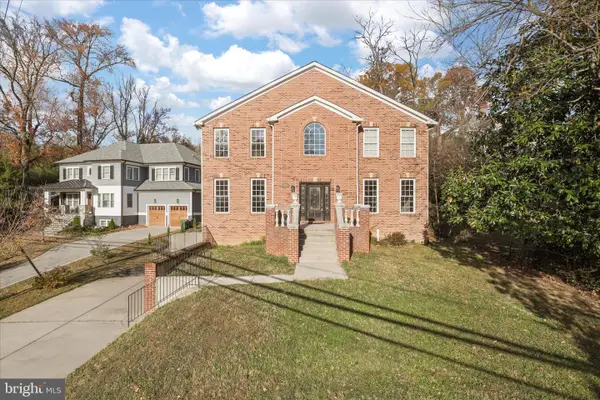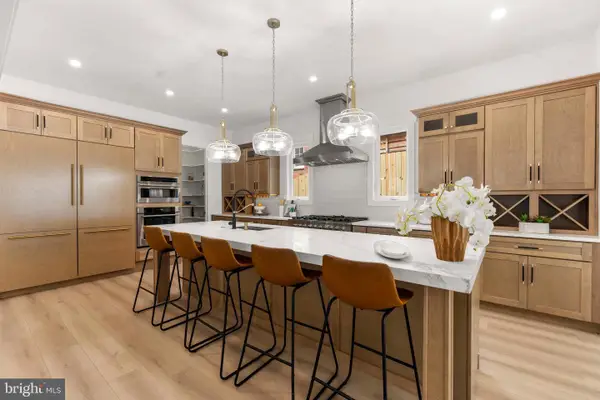1417 21st St S, Arlington, VA 22202
Local realty services provided by:ERA Cole Realty
1417 21st St S,Arlington, VA 22202
$1,550,000
- 5 Beds
- 5 Baths
- 3,420 sq. ft.
- Single family
- Pending
Listed by: natalie vaughan
Office: compass
MLS#:VAAR2064448
Source:BRIGHTMLS
Price summary
- Price:$1,550,000
- Price per sq. ft.:$453.22
About this home
Welcome to this beautifully updated Arlington Ridge home, where thoughtful design meets modern convenience in an unbeatable location.
Inside, you’ll find two primary suites—a RARE main level primary plus a second upstairs primary with a newly renovated spa-like bathroom—perfect for multi-generational living, guests, or flexible lifestyle needs. The upper level also offers three additional bedrooms (for a total of 4 upstairs bedrooms!), while hardwood floors flow throughout both levels, including brand new flooring on the main level (2022).
The heart of the home is the open-concept kitchen with center island seating, seamlessly connected to the dramatic great room featuring vaulted ceilings and sliding doors leading out to a massive deck. From there, step into your private outdoor retreat: a hardscaped patio with a walkway connecting from the front of the house, a serene pond-less waterfall, and custom outdoor lighting—all perfect for entertaining or relaxing. Plus, you’ll enjoy the convenience of the installed irrigation system.
The lower-level recreation room with cozy gas fireplace offers an additional space for movie nights or game days. Recent updates add peace of mind for the next owners, including a new roof (2022), new basement/main level HVAC (2021), new dishwasher (2022), new laundry machines (2025), and an attached 1-car garage with EV plug.
Location, Location, Location! An easy pedestrian friendly 1 mile to Pentagon City AND Crystal City Metros where you’ll also enjoy shopping, dining, and groceries (including Whole Foods). Commuting is a breeze with easy access to the Pentagon, Amazon’s new National Landing HQ2, the Virginia Tech Innovation Campus, and I-395.
This gem is truly move-in ready—offering spacious living, modern upgrades, and a lifestyle of convenience.
Contact an agent
Home facts
- Year built:1959
- Listing ID #:VAAR2064448
- Added:45 day(s) ago
- Updated:November 16, 2025 at 08:28 AM
Rooms and interior
- Bedrooms:5
- Total bathrooms:5
- Full bathrooms:4
- Half bathrooms:1
- Living area:3,420 sq. ft.
Heating and cooling
- Cooling:Central A/C, Zoned
- Heating:Electric, Forced Air, Heat Pump(s), Natural Gas, Zoned
Structure and exterior
- Roof:Composite
- Year built:1959
- Building area:3,420 sq. ft.
- Lot area:0.15 Acres
Schools
- High school:WAKEFIELD
- Middle school:GUNSTON
- Elementary school:OAKRIDGE
Utilities
- Water:Public
- Sewer:Public Sewer
Finances and disclosures
- Price:$1,550,000
- Price per sq. ft.:$453.22
- Tax amount:$13,801 (2025)
New listings near 1417 21st St S
- Coming Soon
 $439,900Coming Soon2 beds 1 baths
$439,900Coming Soon2 beds 1 baths1200 Crystal Dr #214, ARLINGTON, VA 22202
MLS# VAAR2066062Listed by: LONG & FOSTER REAL ESTATE, INC. - Coming Soon
 $424,900Coming Soon1 beds 2 baths
$424,900Coming Soon1 beds 2 baths4836 29th St S #a1, ARLINGTON, VA 22206
MLS# VAAR2065972Listed by: CORCORAN MCENEARNEY - Open Sun, 12 to 2pmNew
 $1,850,000Active5 beds 5 baths3,992 sq. ft.
$1,850,000Active5 beds 5 baths3,992 sq. ft.2659 Military Rd, ARLINGTON, VA 22207
MLS# VAAR2065136Listed by: TOWN & COUNTRY ELITE REALTY, LLC. - Open Sun, 2 to 4pmNew
 $589,900Active2 beds 2 baths1,383 sq. ft.
$589,900Active2 beds 2 baths1,383 sq. ft.4894 28th St S, ARLINGTON, VA 22206
MLS# VAAR2054158Listed by: EXP REALTY, LLC - New
 $800,000Active0.19 Acres
$800,000Active0.19 Acres505 N Edison St, ARLINGTON, VA 22203
MLS# VAAR2065954Listed by: KW METRO CENTER - New
 $795,000Active1 beds 1 baths833 sq. ft.
$795,000Active1 beds 1 baths833 sq. ft.1111 N 19 St N #1509, ARLINGTON, VA 22209
MLS# VAAR2065970Listed by: SAMSON PROPERTIES - Open Sun, 2 to 4pmNew
 $904,900Active2 beds 2 baths1,115 sq. ft.
$904,900Active2 beds 2 baths1,115 sq. ft.1411 Key Blvd #304, ARLINGTON, VA 22209
MLS# VAAR2065976Listed by: SAMSON PROPERTIES - Open Sun, 2 to 4pmNew
 $2,875,000Active7 beds 8 baths6,397 sq. ft.
$2,875,000Active7 beds 8 baths6,397 sq. ft.1905 N Taylor St, ARLINGTON, VA 22207
MLS# VAAR2065982Listed by: REDFIN CORPORATION - New
 $164,950Active-- beds 1 baths401 sq. ft.
$164,950Active-- beds 1 baths401 sq. ft.1011 Arlington Blvd #539, ARLINGTON, VA 22209
MLS# VAAR2065996Listed by: VIBO REALTY & MANAGEMENT LLC - New
 $249,900Active2 beds 2 baths1,072 sq. ft.
$249,900Active2 beds 2 baths1,072 sq. ft.4241 Columbia Pike #601, ARLINGTON, VA 22204
MLS# VAAR2066006Listed by: FIRST AMERICAN REAL ESTATE
