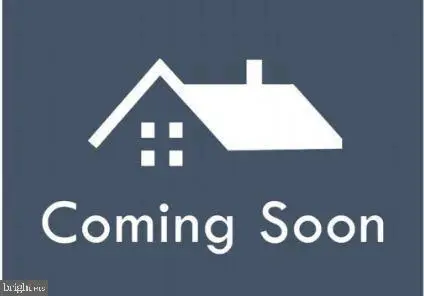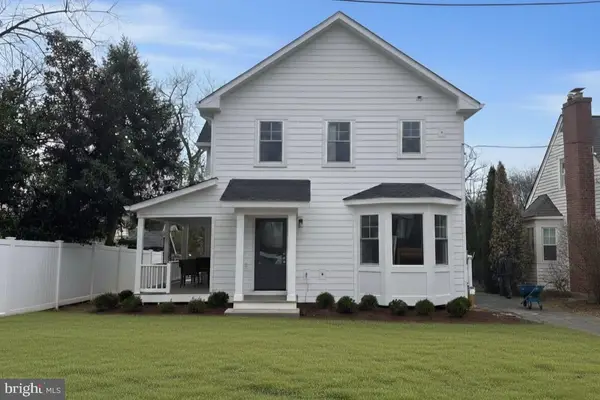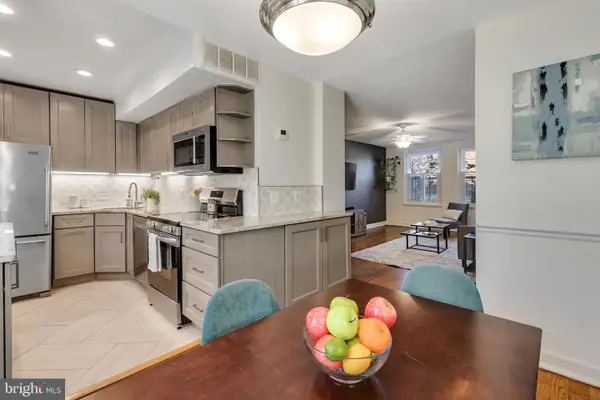1600 S Barton St #747, Arlington, VA 22204
Local realty services provided by:Mountain Realty ERA Powered
1600 S Barton St #747,Arlington, VA 22204
$369,000
- 1 Beds
- 1 Baths
- 840 sq. ft.
- Townhouse
- Active
Upcoming open houses
- Sat, Jan 1701:00 pm - 03:00 pm
Listed by: a. casey o'neal
Office: compass
MLS#:VAAR2067640
Source:BRIGHTMLS
Price summary
- Price:$369,000
- Price per sq. ft.:$439.29
About this home
Discover the perfect blend of charm, modern updates, and unbeatable convenience in this beautifully renovated One-BEDROOM + DEN End-Unit townhome, nestled in the vibrant and walkable Arlington Village community. With thoughtful upgrades throughout and a premium corner location, this home offers comfort, flexibility, and style at every turn.
Step inside to a freshly painted interior (July 2025) and enjoy the warm glow of newly refinished hardwood floors in the sun-filled living room. The fully remodeled kitchen (October 2025) is a standout, featuring crisp white custom cabinetry, elegant white quartz countertops, and a full suite of stainless-steel appliances—including a gas range, sleek range hood, dishwasher, and a combo washer/dryer. The updated bathroom offers a clean, modern aesthetic with new fixtures, including a toilet, sink, and mirrored medicine cabinet. A new HVAC system (June 2025) adds comfort and peace of mind year-round. The H20 was replaced in 2020.
Upstairs, the generously sized bedroom provides a peaceful retreat with ample natural light, while the versatile den is perfect as a home office, guest space, or cozy reading nook. Walk out from the kitchen to a cozy patio. Enjoy access to a suite of community amenities including a pool, tennis/pickleball courts, general parking, a dedicated storage unit, and additional laundry facilities. Arlington Village’s lush landscaping, mature trees, and walking trails offer a tranquil escape—right outside your door.
Just steps away, you’ll find everything you need: Giant Food, Starbucks, the beloved Celtic House and William Jeffrey’s Tavern, the Arlington Cinema & Drafthouse, and a wide array of restaurants, bars, and conveniences. Dog lovers will appreciate the nearby dog park, and commuters will love the direct bus access along Columbia Pike to the Pentagon, Pentagon City, and Ballston Metros—or the quick drive to I-395 for easy access into D.C. This sought-after historic community offers a rare opportunity to enjoy modern comfort in a serene natural setting—just minutes from the energy of the city. Welcome home to Arlington Village!
Contact an agent
Home facts
- Year built:1939
- Listing ID #:VAAR2067640
- Added:73 day(s) ago
- Updated:January 17, 2026 at 03:44 PM
Rooms and interior
- Bedrooms:1
- Total bathrooms:1
- Full bathrooms:1
- Living area:840 sq. ft.
Heating and cooling
- Cooling:Central A/C
- Heating:Electric, Forced Air, Heat Pump(s)
Structure and exterior
- Year built:1939
- Building area:840 sq. ft.
Schools
- High school:WAKEFIELD
- Middle school:JEFFERSON
- Elementary school:DREW MODEL
Utilities
- Water:Public
- Sewer:Public Sewer
Finances and disclosures
- Price:$369,000
- Price per sq. ft.:$439.29
- Tax amount:$3,489 (2025)
New listings near 1600 S Barton St #747
- Coming Soon
 $4,395,000Coming Soon6 beds 7 baths
$4,395,000Coming Soon6 beds 7 baths2812 24th St N, ARLINGTON, VA 22207
MLS# VAAR2065934Listed by: WASHINGTON FINE PROPERTIES, LLC - Coming Soon
 $365,000Coming Soon2 beds 1 baths
$365,000Coming Soon2 beds 1 baths1320 N Fort Myer Dr N #824, ARLINGTON, VA 22209
MLS# VAAR2067846Listed by: EXP REALTY, LLC - Coming Soon
 $475,000Coming Soon2 beds 1 baths
$475,000Coming Soon2 beds 1 baths2600-a S Arlington Mill Dr #1, ARLINGTON, VA 22206
MLS# VAAR2067838Listed by: REAL BROKER, LLC - Coming SoonOpen Sat, 2 to 4pm
 $1,140,000Coming Soon4 beds 3 baths
$1,140,000Coming Soon4 beds 3 baths4608 8th St S, ARLINGTON, VA 22204
MLS# VAAR2067830Listed by: KW METRO CENTER - Coming Soon
 $925,000Coming Soon3 beds 3 baths
$925,000Coming Soon3 beds 3 baths2235 N Columbus St, ARLINGTON, VA 22207
MLS# VAAR2067258Listed by: PEARSON SMITH REALTY LLC - Coming Soon
 $1,145,000Coming Soon4 beds 4 baths
$1,145,000Coming Soon4 beds 4 baths5524 5th St S, ARLINGTON, VA 22204
MLS# VAAR2067822Listed by: RE/MAX GATEWAY, LLC - New
 $1,295,000Active2 beds 3 baths1,475 sq. ft.
$1,295,000Active2 beds 3 baths1,475 sq. ft.1111 19th St N #2703, ARLINGTON, VA 22209
MLS# VAAR2067852Listed by: TTR SOTHEBY'S INTERNATIONAL REALTY - New
 $229,000Active1 beds 1 baths788 sq. ft.
$229,000Active1 beds 1 baths788 sq. ft.5565 Columbia Pike #606, ARLINGTON, VA 22204
MLS# VAAR2067776Listed by: PROMAX MANAGEMENT, INC. - Coming Soon
 $1,090,000Coming Soon2 beds 2 baths
$1,090,000Coming Soon2 beds 2 baths1411 Key Blvd #311, ARLINGTON, VA 22209
MLS# VAAR2067832Listed by: LONG & FOSTER REAL ESTATE, INC. - Open Sun, 2 to 4pmNew
 $549,900Active1 beds 2 baths1,490 sq. ft.
$549,900Active1 beds 2 baths1,490 sq. ft.4426 36th St S #a1, ARLINGTON, VA 22206
MLS# VAAR2064430Listed by: EXP REALTY, LLC
