1615 N Wakefield St, Arlington, VA 22207
Local realty services provided by:ERA Byrne Realty
1615 N Wakefield St,Arlington, VA 22207
$3,250,000
- 6 Beds
- 8 Baths
- 7,583 sq. ft.
- Single family
- Active
Listed by:jonathan j fox
Office:compass
MLS#:VAAR2064854
Source:BRIGHTMLS
Price summary
- Price:$3,250,000
- Price per sq. ft.:$428.59
About this home
Uncompromising luxury meets uncommon opportunity at 1615 N Wakefield St, a newly constructed modern colonial that blends architectural beauty with lasting craftsmanship. Offering more than 7,500 square feet across four levels, this 6-bedroom, 7.5-bath home was designed for those who expect more—from the materials to the moments it was built to host.
Inside, you’ll find Sub-Zero and Wolf appliances, custom hand-built cabinetry, and ¾-inch wide-plank hardwood floors on three levels. A dramatic open-riser white oak staircase with black steel rails connects each floor, anchoring a layout that’s as functional as it is striking.
The second level features five ensuite bedrooms, each with a walk-in closet. The vaulted top floor offers the perfect bonus space—whether for a private retreat, gym, or seventh bedroom—with a full bath, wet bar, abundant storage, and a private rooftop deck framed by treetop views. The daylit walkout basement, with its own entrance, provides incredible flexibility for guests, an au pair, or multi-generational living.
Engineered for comfort and longevity, the home includes solid 2x6 framing, cement and brick exterior, premium Pella windows, three-zone HVAC, and dual oversized tankless water heaters—ensuring performance that matches its beauty.
Set on a quiet, tree-lined street in the heart of North Arlington (22207), this property is moments from everything: 0.9 mi to Ballston Metro and shops, 0.6 mi to Langston Blvd retail corridor, and 0.6 mi to Virginia Hospital Center.
This isn’t a copy-paste new build—it’s a statement of intent. Every choice, from materials to layout, was made to impress today and endure tomorrow.
Contact an agent
Home facts
- Year built:2025
- Listing ID #:VAAR2064854
- Added:120 day(s) ago
- Updated:October 22, 2025 at 02:15 PM
Rooms and interior
- Bedrooms:6
- Total bathrooms:8
- Full bathrooms:7
- Half bathrooms:1
- Living area:7,583 sq. ft.
Heating and cooling
- Cooling:Central A/C
- Heating:Forced Air, Heat Pump(s), Natural Gas
Structure and exterior
- Roof:Asphalt, Metal
- Year built:2025
- Building area:7,583 sq. ft.
- Lot area:0.18 Acres
Schools
- High school:WASHINGTON LEE
- Middle school:DOROTHY HAMM
- Elementary school:GLEBE
Utilities
- Water:Public
- Sewer:Public Sewer
Finances and disclosures
- Price:$3,250,000
- Price per sq. ft.:$428.59
- Tax amount:$9,742 (2025)
New listings near 1615 N Wakefield St
- Coming SoonOpen Sat, 1 to 4pm
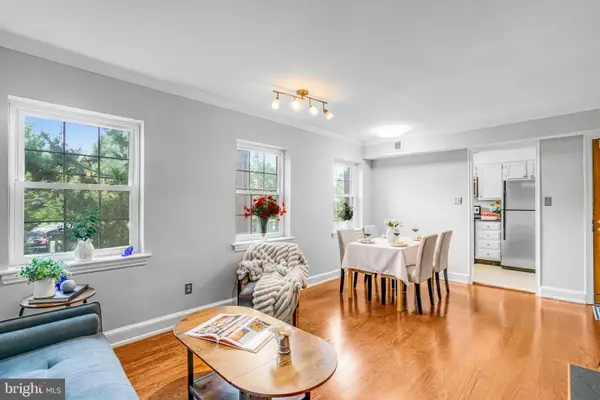 $299,900Coming Soon1 beds 1 baths
$299,900Coming Soon1 beds 1 baths2106 N Scott St #40, ARLINGTON, VA 22209
MLS# VAAR2062776Listed by: COMPASS - Coming Soon
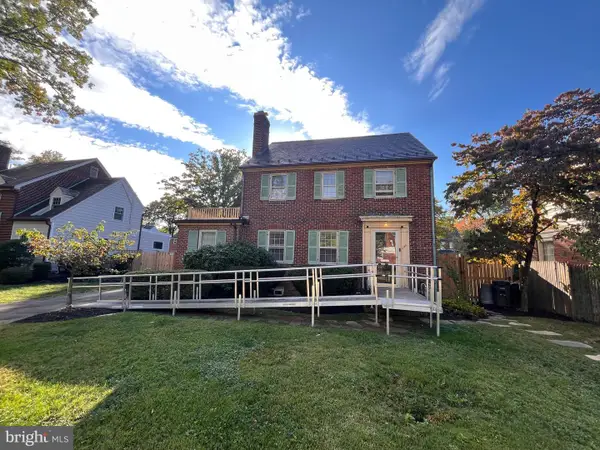 $1,100,000Coming Soon3 beds 3 baths
$1,100,000Coming Soon3 beds 3 baths428 N Monroe St, ARLINGTON, VA 22201
MLS# VAAR2065232Listed by: RLAH @PROPERTIES - Coming Soon
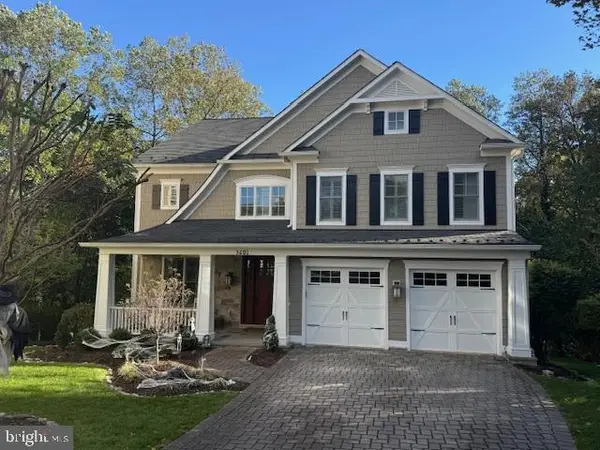 $2,950,000Coming Soon5 beds 5 baths
$2,950,000Coming Soon5 beds 5 baths3601 27th St N, ARLINGTON, VA 22207
MLS# VAAR2065238Listed by: ADVANTAGE PROPERTIES, INC. - Coming Soon
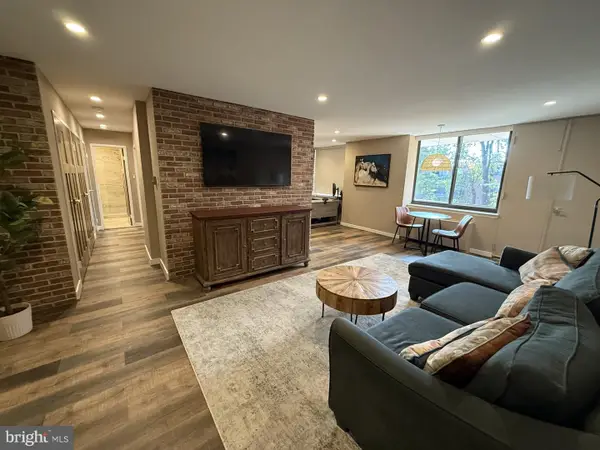 $300,000Coming Soon1 beds 1 baths
$300,000Coming Soon1 beds 1 baths4390 Lorcom Ln #402, ARLINGTON, VA 22207
MLS# VAAR2065228Listed by: LONG & FOSTER REAL ESTATE, INC. - Coming SoonOpen Sat, 1 to 3pm
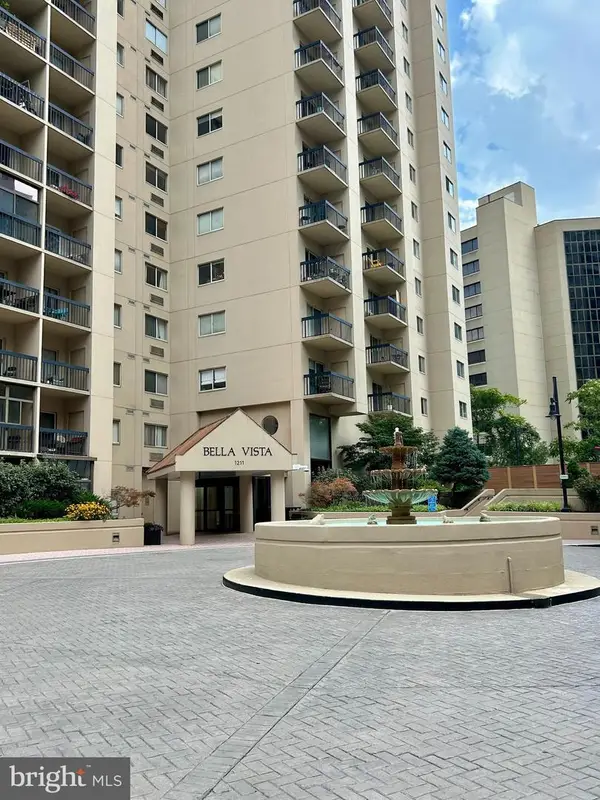 $350,000Coming Soon1 beds 1 baths
$350,000Coming Soon1 beds 1 baths1211 S Eads St #307, ARLINGTON, VA 22202
MLS# VAAR2061694Listed by: KELLER WILLIAMS CAPITAL PROPERTIES - Coming Soon
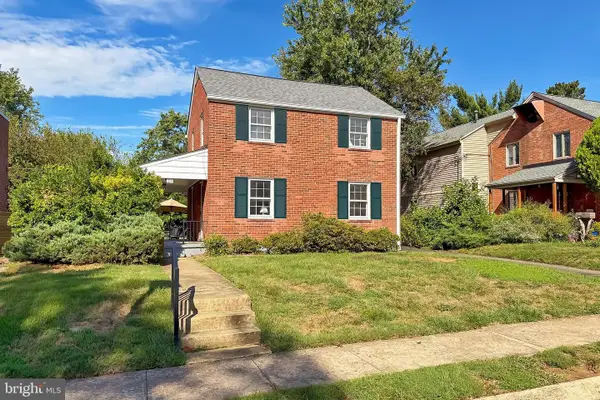 $899,000Coming Soon3 beds 2 baths
$899,000Coming Soon3 beds 2 baths214 N Granada St, ARLINGTON, VA 22203
MLS# VAAR2064260Listed by: COMPASS - Coming SoonOpen Sat, 2 to 4pm
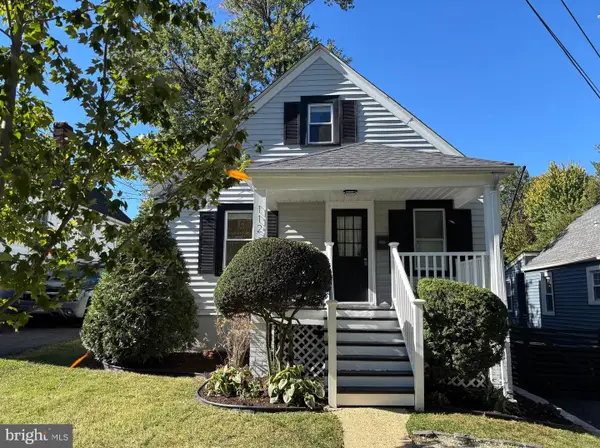 $1,100,000Coming Soon4 beds 3 baths
$1,100,000Coming Soon4 beds 3 baths112 S Barton St, ARLINGTON, VA 22204
MLS# VAAR2064776Listed by: CENTURY 21 REDWOOD REALTY - New
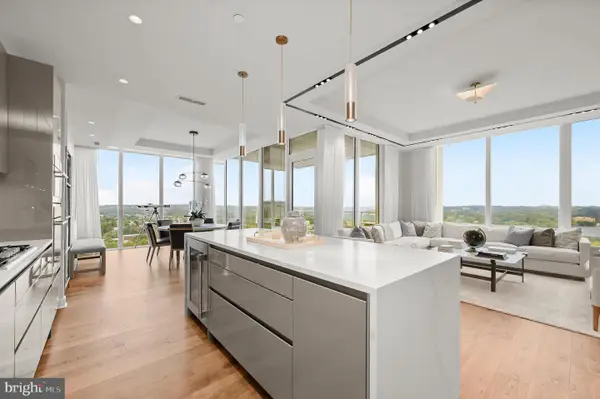 $3,195,000Active3 beds 2 baths
$3,195,000Active3 beds 2 baths1781 N Pierce St #2401, ARLINGTON, VA 22209
MLS# VAAR2064380Listed by: WASHINGTON FINE PROPERTIES, LLC - Coming SoonOpen Sat, 1 to 3pm
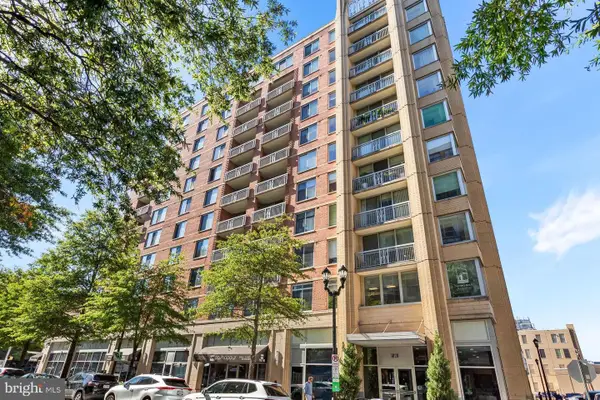 $495,000Coming Soon1 beds 1 baths
$495,000Coming Soon1 beds 1 baths1020 N Highland St #621, ARLINGTON, VA 22201
MLS# VAAR2065184Listed by: COMPASS - Open Sat, 1 to 3pmNew
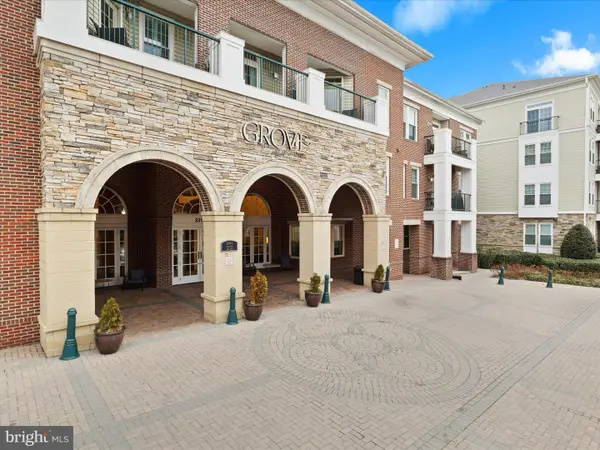 $343,000Active1 beds 1 baths731 sq. ft.
$343,000Active1 beds 1 baths731 sq. ft.2465 Army Navy Dr #1-203, ARLINGTON, VA 22206
MLS# VAAR2065180Listed by: CENTURY 21 NEW MILLENNIUM
