1713 N Cameron St, Arlington, VA 22207
Local realty services provided by:ERA Central Realty Group
1713 N Cameron St,Arlington, VA 22207
$1,950,000
- 6 Beds
- 7 Baths
- 8,330 sq. ft.
- Single family
- Active
Listed by: benjamin j grouby
Office: redfin corporation
MLS#:VAAR2063724
Source:BRIGHTMLS
Price summary
- Price:$1,950,000
- Price per sq. ft.:$234.09
About this home
This breathtaking four-story Craftsman blends timeless charm with modern elegance, offering 8,330 square feet of beautifully updated living space. With six bedrooms and seven bathrooms, every detail feels straight out of a magazine, from the gorgeous White Oak floors to the sleek modern light fixtures and recessed lighting throughout. The open floor plan is perfect for both daily living and entertaining, featuring a gourmet chef’s kitchen with an extended marble island that invites gathering. The spacious primary suite is a true retreat, complete with stylish paneling, a walk-in closets with custom built-ins, and a spa-like ensuite. Generously sized additional bedrooms provide plenty of space for guests or personal use. The main systems have been recently updated, the water heater and HVAC are just one year old, and the roof and windows were replaced two years ago. A two-car garage with driveway space adds to the home’s convenience. Nestled off N. Glebe Road, this prime location offers easy access to I-66, Virginia Hospital Center, and is just minutes from D.C., with fantastic shopping, dining, and entertainment nearby. There is an elevator shaft in this home. Possible bedroom's in the basement. This is a home you don’t want to miss!
Contact an agent
Home facts
- Year built:1924
- Listing ID #:VAAR2063724
- Added:93 day(s) ago
- Updated:December 18, 2025 at 02:45 PM
Rooms and interior
- Bedrooms:6
- Total bathrooms:7
- Full bathrooms:7
- Living area:8,330 sq. ft.
Heating and cooling
- Cooling:Central A/C
- Heating:Central, Natural Gas
Structure and exterior
- Year built:1924
- Building area:8,330 sq. ft.
- Lot area:0.25 Acres
Schools
- High school:YORKTOWN
- Elementary school:GLEBE
Utilities
- Water:Public
- Sewer:Public Sewer
Finances and disclosures
- Price:$1,950,000
- Price per sq. ft.:$234.09
- Tax amount:$8,840 (2025)
New listings near 1713 N Cameron St
- Coming Soon
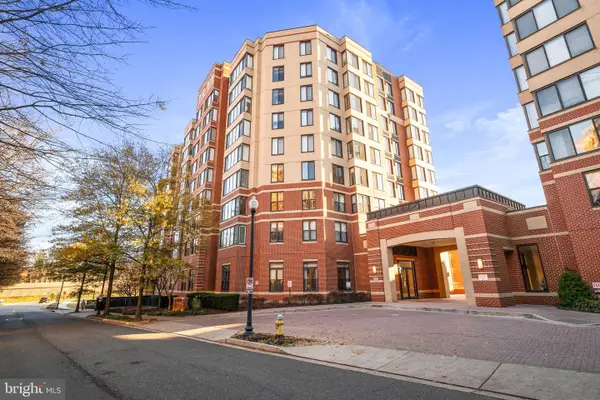 $675,000Coming Soon2 beds 2 baths
$675,000Coming Soon2 beds 2 baths2220 N Fairfax Dr #507, ARLINGTON, VA 22201
MLS# VAAR2065700Listed by: PEARSON SMITH REALTY, LLC - Coming Soon
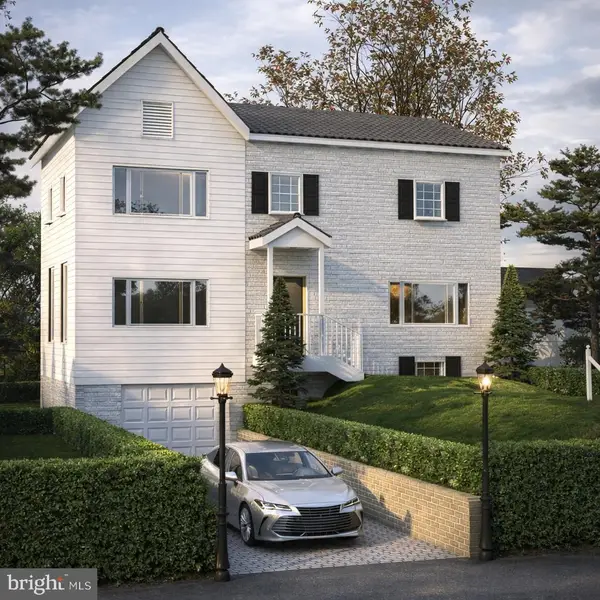 $1,250,000Coming Soon4 beds 4 baths
$1,250,000Coming Soon4 beds 4 baths974 N Quintana St, ARLINGTON, VA 22205
MLS# VAAR2066960Listed by: FAIRFAX REALTY OF TYSONS - Coming Soon
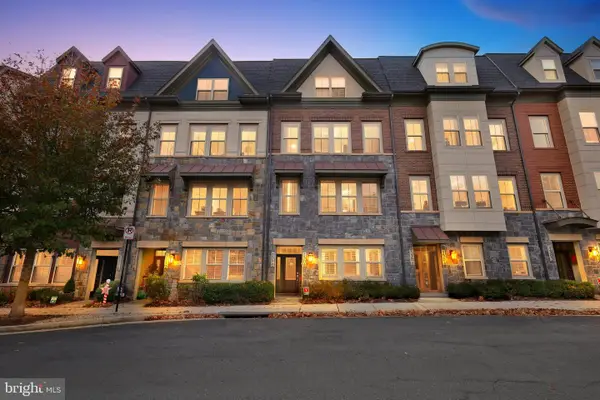 $859,900Coming Soon3 beds 4 baths
$859,900Coming Soon3 beds 4 baths1308 S Quinn St, ARLINGTON, VA 22204
MLS# VAAR2066902Listed by: RE/MAX REALTY GROUP - Coming Soon
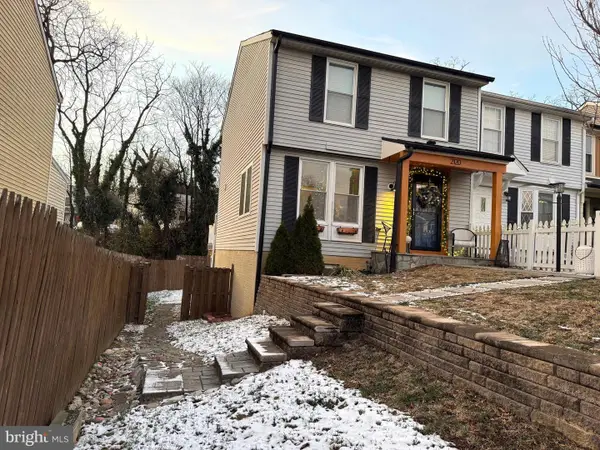 $710,000Coming Soon3 beds 3 baths
$710,000Coming Soon3 beds 3 baths2120 S Lowell St, ARLINGTON, VA 22204
MLS# VAAR2066948Listed by: KELLER WILLIAMS REALTY/LEE BEAVER & ASSOC. - New
 $2,199,000Active4 beds 5 baths3,733 sq. ft.
$2,199,000Active4 beds 5 baths3,733 sq. ft.2133 N Oakland St, ARLINGTON, VA 22207
MLS# VAAR2066950Listed by: CENTURY 21 NEW MILLENNIUM - New
 $8,500Active-- beds -- baths
$8,500Active-- beds -- baths1011 Arlington Boulevard, ARLINGTON, VA 22209
MLS# VAAR2066552Listed by: KELLER WILLIAMS REALTY DULLES - New
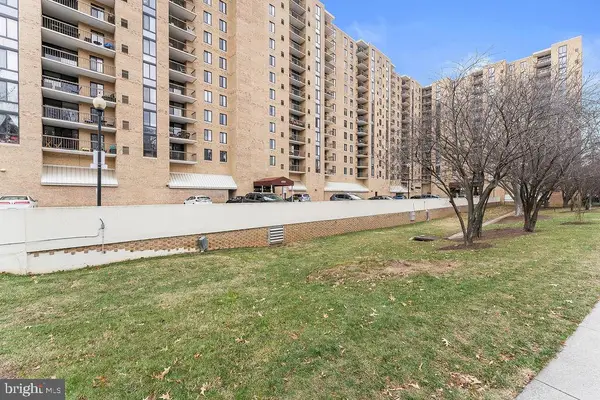 $425,000Active2 beds 2 baths1,150 sq. ft.
$425,000Active2 beds 2 baths1,150 sq. ft.4500 S Four Mile Run Dr #1113, ARLINGTON, VA 22204
MLS# VAAR2066926Listed by: SAMSON PROPERTIES - Coming Soon
 $514,900Coming Soon2 beds 2 baths
$514,900Coming Soon2 beds 2 baths3854 9th Rd S #3854, ARLINGTON, VA 22204
MLS# VAAR2066920Listed by: RE/MAX ALLEGIANCE - Coming Soon
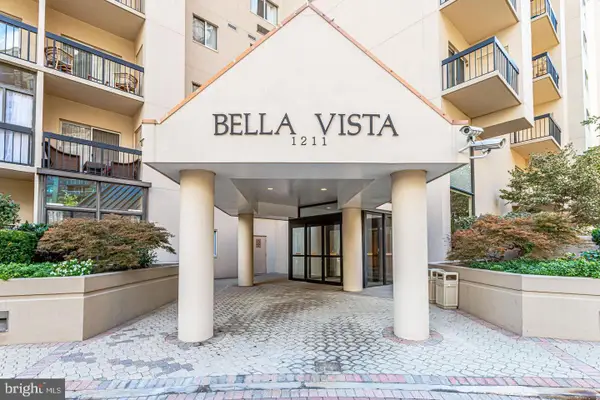 $430,000Coming Soon1 beds 1 baths
$430,000Coming Soon1 beds 1 baths1211 S Eads St #1011, ARLINGTON, VA 22202
MLS# VAAR2066900Listed by: VARITY HOMES - Open Fri, 5:30 to 7:30pmNew
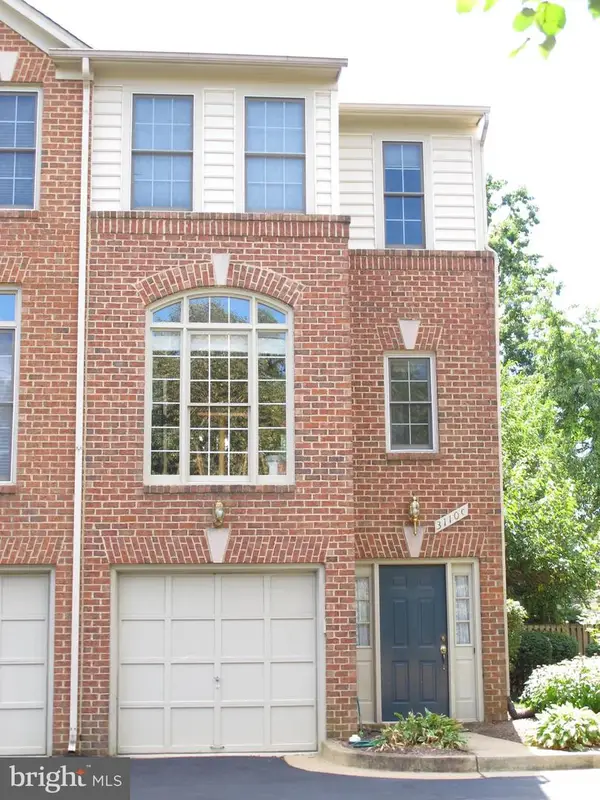 $995,000Active2 beds 3 baths1,446 sq. ft.
$995,000Active2 beds 3 baths1,446 sq. ft.3110-c 9th Rd N, ARLINGTON, VA 22201
MLS# VAAR2066898Listed by: KW METRO CENTER
