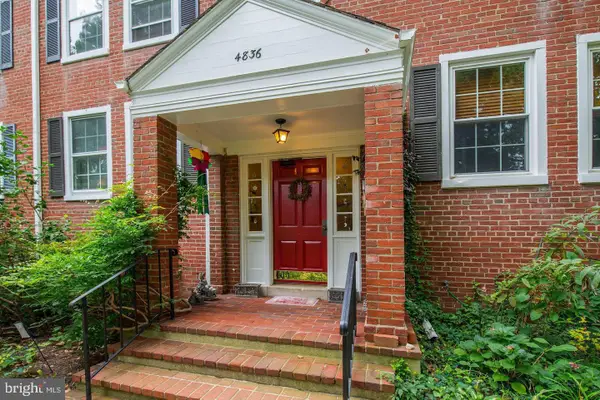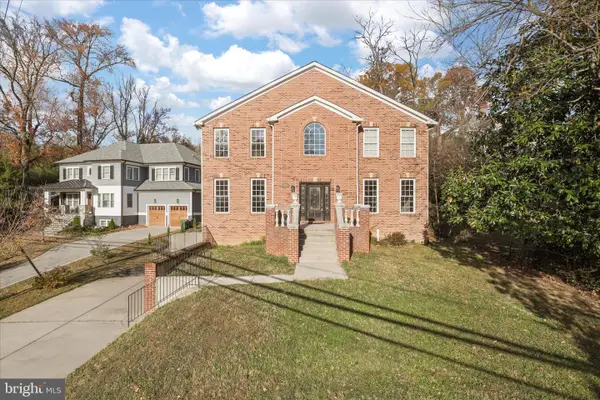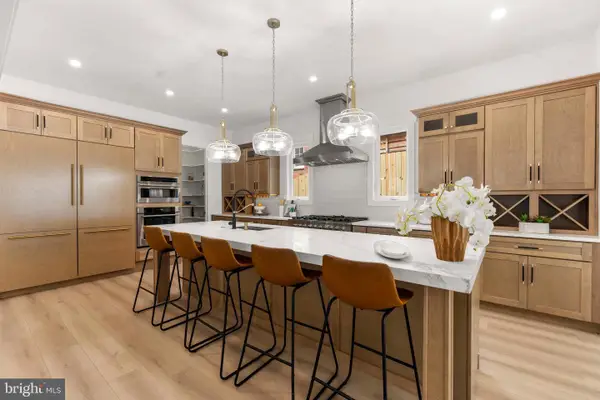1781 N Pierce St #303, Arlington, VA 22209
Local realty services provided by:ERA Martin Associates
1781 N Pierce St #303,Arlington, VA 22209
$995,000
- 2 Beds
- 2 Baths
- 1,270 sq. ft.
- Condominium
- Active
Listed by: rima g tannous
Office: long & foster real estate, inc.
MLS#:VAAR2060602
Source:BRIGHTMLS
Price summary
- Price:$995,000
- Price per sq. ft.:$783.46
About this home
Substantial $100K price reduction! Welcome to luxury living at its absolute finest at The Pierce, Rosslyn’s newest condominium offering the ultimate in luxury and convenience. Prime location with a 96/100 walk score: a short walk to Rosslyn and Courthouse Metro stations, a 25-minute walk to Georgetown, and just a 10-minute drive to Reagan National Airport or the Kennedy Center! Unit 303 offers a sought-after open floor plan with 1,270 sq ft, featuring spacious living and dining areas open to a gorgeous kitchen, one bedroom plus a den, two full bathrooms, a separate laundry room, and two parking spaces that convey with the unit. This lovely residence features floor-to-ceiling windows enhancing daylight and views, exceptional finishes including hand-scraped hickory floors, high tray ceilings, and museum-quality lighting throughout. The modern, high-end kitchen includes sleek Snaidero cabinets, quartz countertops, and Thermador appliances including a gas cooktop. The island, with seating for four and waterfall quartz countertops, makes cooking and entertaining a true delight! The primary suite includes a custom-designed walk-in closet, an additional wall closet, and a gorgeous spa-like bathroom with heated marble floors, a walk-in glass shower, and marble countertops. The den is spacious and can be used as a study or guest bedroom, with easy access to the second full bathroom featuring a soaking tub/shower, marble floors, and marble countertops. A separate laundry room with a full-size washer and dryer and a utility sink adds to the convenience and ease of living. The Pierce offers an unmatched amenity package, including a spectacular rooftop terrace with monument and river views, grills, dining and lounge areas, an outdoor gas fireplace, and an adjacent pool with cabanas and lounge chairs. The penthouse-level owner’s club provides another beautiful space to gather or work, complete with a gas fireplace, multiple seating areas, tables, and a bar, and can be reserved for private events. Additional amenities include a 24/7 concierge, two-story fitness center, conference room, on-site bike storage, EV charging stations and dog-washing stations! We would love to take you on tour!
Contact an agent
Home facts
- Year built:2022
- Listing ID #:VAAR2060602
- Added:131 day(s) ago
- Updated:November 17, 2025 at 02:44 PM
Rooms and interior
- Bedrooms:2
- Total bathrooms:2
- Full bathrooms:2
- Living area:1,270 sq. ft.
Heating and cooling
- Cooling:Central A/C
- Heating:Electric, Forced Air
Structure and exterior
- Year built:2022
- Building area:1,270 sq. ft.
Utilities
- Water:Public
- Sewer:Public Sewer
Finances and disclosures
- Price:$995,000
- Price per sq. ft.:$783.46
- Tax amount:$9,763 (2024)
New listings near 1781 N Pierce St #303
- New
 $1,350,000Active2 beds 2 baths1,710 sq. ft.
$1,350,000Active2 beds 2 baths1,710 sq. ft.1600 Clarendon Blvd #w108, ARLINGTON, VA 22209
MLS# VAAR2065896Listed by: CENTURY 21 NEW MILLENNIUM - Coming Soon
 $439,900Coming Soon2 beds 1 baths
$439,900Coming Soon2 beds 1 baths1200 Crystal Dr #214, ARLINGTON, VA 22202
MLS# VAAR2066062Listed by: LONG & FOSTER REAL ESTATE, INC. - Coming Soon
 $424,900Coming Soon1 beds 2 baths
$424,900Coming Soon1 beds 2 baths4836 29th St S #a1, ARLINGTON, VA 22206
MLS# VAAR2065972Listed by: CORCORAN MCENEARNEY - New
 $1,850,000Active5 beds 5 baths3,992 sq. ft.
$1,850,000Active5 beds 5 baths3,992 sq. ft.2659 Military Rd, ARLINGTON, VA 22207
MLS# VAAR2065136Listed by: TOWN & COUNTRY ELITE REALTY, LLC.  $589,900Pending2 beds 2 baths1,383 sq. ft.
$589,900Pending2 beds 2 baths1,383 sq. ft.4894 28th St S, ARLINGTON, VA 22206
MLS# VAAR2054158Listed by: EXP REALTY, LLC- New
 $800,000Active0.19 Acres
$800,000Active0.19 Acres505 N Edison St, ARLINGTON, VA 22203
MLS# VAAR2065954Listed by: KW METRO CENTER - New
 $795,000Active1 beds 1 baths833 sq. ft.
$795,000Active1 beds 1 baths833 sq. ft.1111 N 19 St N #1509, ARLINGTON, VA 22209
MLS# VAAR2065970Listed by: SAMSON PROPERTIES - New
 $904,900Active2 beds 2 baths1,115 sq. ft.
$904,900Active2 beds 2 baths1,115 sq. ft.1411 Key Blvd #304, ARLINGTON, VA 22209
MLS# VAAR2065976Listed by: SAMSON PROPERTIES - New
 $2,875,000Active7 beds 8 baths6,397 sq. ft.
$2,875,000Active7 beds 8 baths6,397 sq. ft.1905 N Taylor St, ARLINGTON, VA 22207
MLS# VAAR2065982Listed by: REDFIN CORPORATION - New
 $164,950Active-- beds 1 baths401 sq. ft.
$164,950Active-- beds 1 baths401 sq. ft.1011 Arlington Blvd #539, ARLINGTON, VA 22209
MLS# VAAR2065996Listed by: VIBO REALTY & MANAGEMENT LLC
