1805 Crystal Dr #318s, Arlington, VA 22202
Local realty services provided by:Mountain Realty ERA Powered
1805 Crystal Dr #318s,Arlington, VA 22202
$575,000
- 2 Beds
- 2 Baths
- 1,150 sq. ft.
- Condominium
- Pending
Listed by: carol c temple
Office: coldwell banker realty
MLS#:VAAR2063514
Source:BRIGHTMLS
Price summary
- Price:$575,000
- Price per sq. ft.:$500
About this home
Maximum Space for Minimal $$$$....Impressive solid, secure building. They don't make them like this anymore. Rare 19 Ft. Balcony and a secure serene spot in the heart of Crystal City where you have quick access to just about everything a savvy buyer wants/needs. Commuting? Flying? It doesn’t get easier — you’re just a 2-minute stroll to the Yellow & Blue Line trains at Crystal City Metro Station and 1 quick mile to Reagan National Airport. Whether you're heading into D.C. or another destination, you're practically already there. Why rent? Own an affordable and solid 2BR-2BATH in Crystal City/National Landing. Incomparable walk-ability and Commuter's Dream. Reasonably priced condos are a rarity in this prime location - this gem even has a 19 Ft. balcony that adds another 114 Sq. Ft. to the 1,150 Sq. Ft. inside. What's So Special? Secluded bedrooms and exceptional closets that you will love. Buyer Alert: Two (2) walk-in closets + two double-wide closets + a kitchen pantry. More reasons? Those two spacious bedrooms and two full baths are tucked away in a wing of their very own away from the public living space. Lives like a single family home with all the advantages of easy, secure condo. living. Thoughtfully designed space at sought-after Crystal Park Condominium where comfort, convenience and storage are taken seriously. How seriously? Exceptional storage you won’t find elsewhere: a foyer walk-in closet #1, kitchen pantry, BIG hall closet, 11 feet of closet in BR #2 and two oversized closets in the Primary Bedroom - one of which is coveted walk-in closet #2. Easy organization at your fingertips. Upgraded easy-care luxury vinyl plank flooring throughout the living areas and both bedrooms. Dedicated dining room space ideal for hosting friends and family. Additional versatile eating/work counter space in the kitchen. Secure 24 hour attended lobby, outdoor pool, fitness center, party room, library, garage parking (Space #G2-130) and spacious walk-in extra storage (Unit #152) on the Mezzanine level for even more secure stow-away space. Common area Gas grilling too. Worthy of a close look - come see for yourself.
Contact an agent
Home facts
- Year built:1984
- Listing ID #:VAAR2063514
- Added:105 day(s) ago
- Updated:January 01, 2026 at 08:58 AM
Rooms and interior
- Bedrooms:2
- Total bathrooms:2
- Full bathrooms:2
- Living area:1,150 sq. ft.
Heating and cooling
- Cooling:Central A/C
- Heating:Electric, Heat Pump(s)
Structure and exterior
- Year built:1984
- Building area:1,150 sq. ft.
Schools
- High school:WAKEFIELD
- Middle school:GUNSTON
- Elementary school:OAKRIDGE
Utilities
- Water:Public
- Sewer:Public Sewer
Finances and disclosures
- Price:$575,000
- Price per sq. ft.:$500
- Tax amount:$6,119 (2025)
New listings near 1805 Crystal Dr #318s
- New
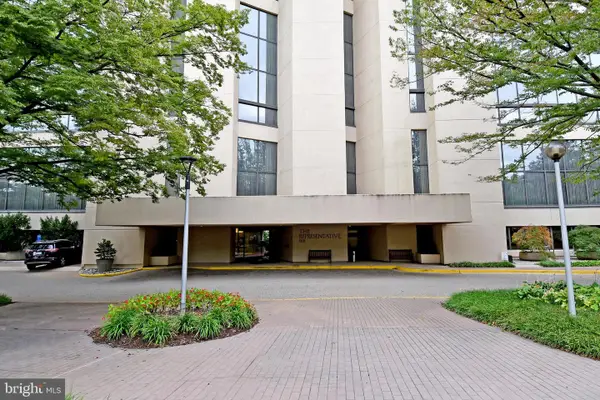 $1,200,000Active3 beds 4 baths2,512 sq. ft.
$1,200,000Active3 beds 4 baths2,512 sq. ft.1101-1101 Arlington Ridge Road #316, ARLINGTON, VA 22202
MLS# VAAR2064610Listed by: SAMSON PROPERTIES - Coming Soon
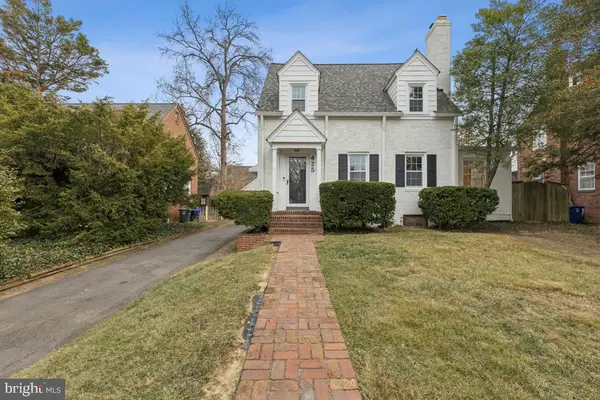 $1,499,990Coming Soon3 beds 3 baths
$1,499,990Coming Soon3 beds 3 baths425 N Norwood St, ARLINGTON, VA 22203
MLS# VAAR2066876Listed by: RE/MAX GATEWAY, LLC - Coming Soon
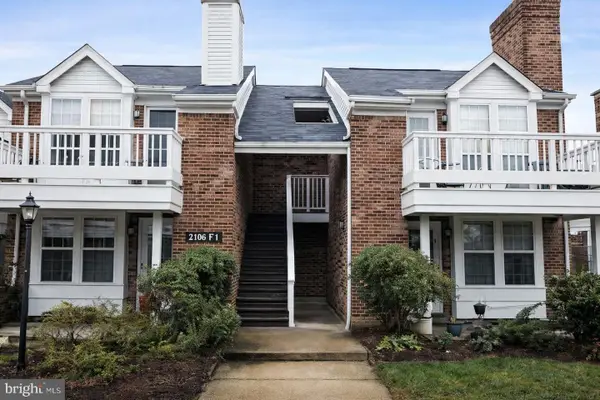 $330,000Coming Soon1 beds 1 baths
$330,000Coming Soon1 beds 1 baths2590 S Arlington Mill Dr #f, ARLINGTON, VA 22206
MLS# VAAR2067200Listed by: TTR SOTHEBY'S INTERNATIONAL REALTY 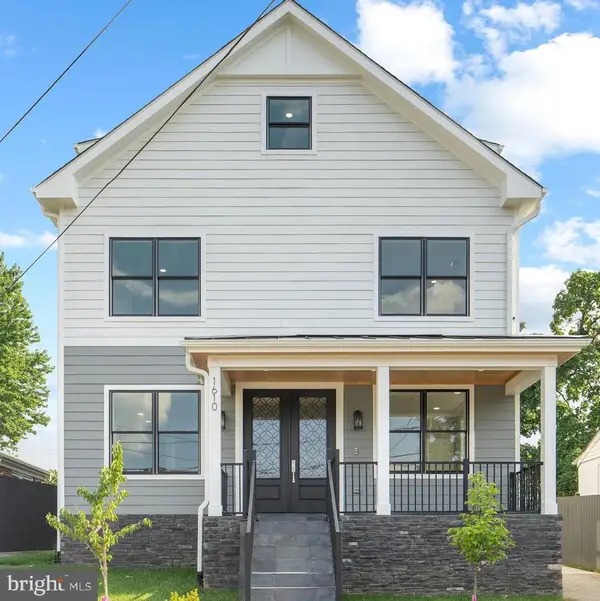 $1,350,000Pending3 beds 5 baths2,905 sq. ft.
$1,350,000Pending3 beds 5 baths2,905 sq. ft.1600 12th St S, ARLINGTON, VA 22204
MLS# VAAR2067072Listed by: CASEY MARGENAU FINE HOMES AND ESTATES LLC- Open Sat, 2 to 4pmNew
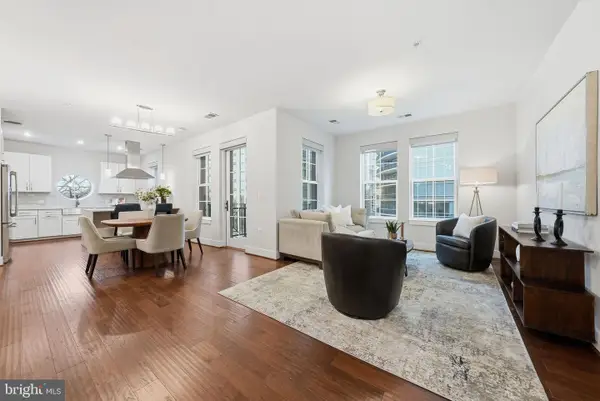 $1,100,000Active2 beds 3 baths1,506 sq. ft.
$1,100,000Active2 beds 3 baths1,506 sq. ft.1411 Key Blvd #505, ARLINGTON, VA 22209
MLS# VAAR2067138Listed by: COMPASS 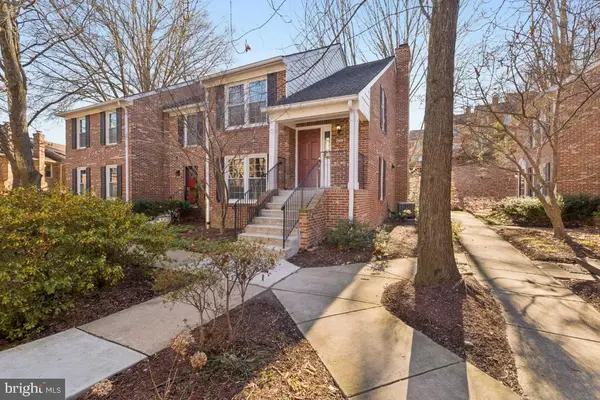 $774,990Pending3 beds 4 baths2,019 sq. ft.
$774,990Pending3 beds 4 baths2,019 sq. ft.2452 S Walter Reed Dr #3, ARLINGTON, VA 22206
MLS# VAAR2067148Listed by: RE/MAX GATEWAY, LLC- Open Sat, 12 to 2pmNew
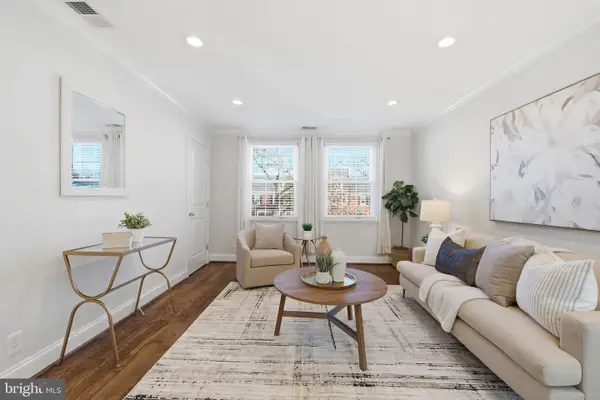 $349,900Active1 beds 1 baths711 sq. ft.
$349,900Active1 beds 1 baths711 sq. ft.4218 35th St S #b1, ARLINGTON, VA 22206
MLS# VAAR2067154Listed by: REAL BROKER, LLC - Coming Soon
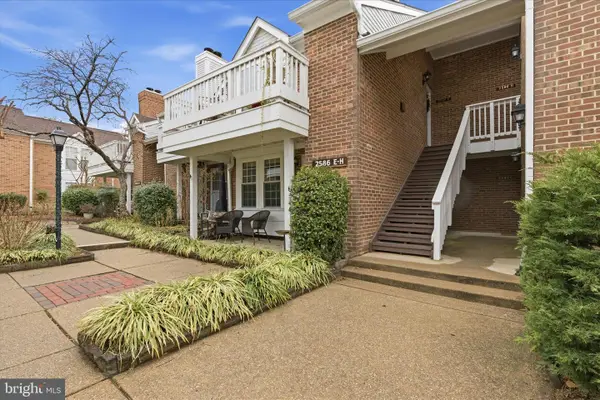 $315,000Coming Soon1 beds 1 baths
$315,000Coming Soon1 beds 1 baths2586-e S Arlington Mill Dr #e, ARLINGTON, VA 22206
MLS# VAAR2067120Listed by: REAL BROKER, LLC - New
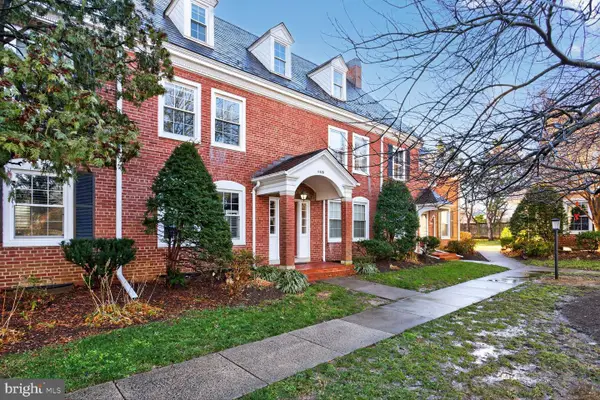 $545,000Active2 beds 2 baths711 sq. ft.
$545,000Active2 beds 2 baths711 sq. ft.4426 36th St S #b2, ARLINGTON, VA 22206
MLS# VAAR2067144Listed by: LONG & FOSTER REAL ESTATE, INC. - Coming Soon
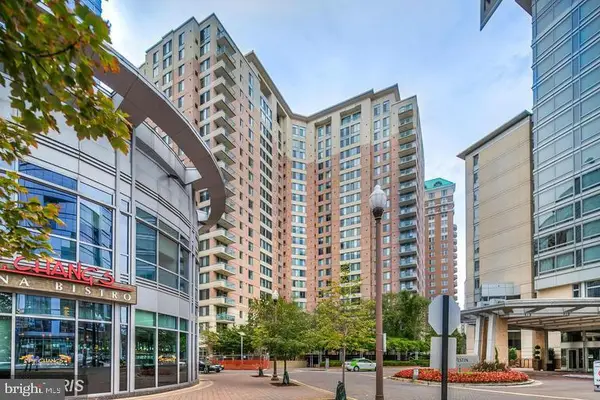 $699,900Coming Soon2 beds 2 baths
$699,900Coming Soon2 beds 2 baths851 N Glebe Rd N #417, ARLINGTON, VA 22203
MLS# VAAR2067146Listed by: RE/MAX ALLEGIANCE
