1881 N Nash St #302, Arlington, VA 22209
Local realty services provided by:O'BRIEN REALTY ERA POWERED
1881 N Nash St #302,Arlington, VA 22209
$1,795,000
- 2 Beds
- 3 Baths
- 2,227 sq. ft.
- Condominium
- Active
Listed by: andrew l pariser
Office: long & foster real estate, inc.
MLS#:VAAR2063760
Source:BRIGHTMLS
Price summary
- Price:$1,795,000
- Price per sq. ft.:$806.02
About this home
From the moment you exit the private elevator, a lit pathway accented with smooth river rocks sets the elegant tone of this 2 bedroom, 2.5-bath condo with a rarely available F-model floor plan. Featuring 2,227 square feet of easy living, this open-concept and professionally designed space boasts soaring nine-foot ceilings, custom high-end built-ins, and an abundance of natural light that shimmers across the mother-of-pearl-inlaid floor. The gourmet eat-in kitchen has been thoughtfully designed with Snaidero cabinetry, granite countertops, Sub-Zero and Miele appliances—while the expansive master suite includes a marble bath and deep soaking tub. In a space that hums with dimensionality and flow, a vast terrace perfect for entertaining and relaxation offers an additional wow-factor. One parking space and a large private storage room are also included in this offering. Renowned for its signature curvilinear design, Turnberry Tower offers residents an unparalleled lifestyle with five-star amenities including 24-hour concierge with valet and security, a heated indoor pool with attendants, a state-of-the-art fitness and yoga studio, a private screening room, gorgeously maintained green spaces, and an elegantly redesigned social lounge with catering kitchen. The epitome of modern luxury, this residence embodies the perfect blend of sophistication, comfort, and world-class amenities.
Contact an agent
Home facts
- Year built:2009
- Listing ID #:VAAR2063760
- Added:153 day(s) ago
- Updated:February 15, 2026 at 02:37 PM
Rooms and interior
- Bedrooms:2
- Total bathrooms:3
- Full bathrooms:2
- Half bathrooms:1
- Living area:2,227 sq. ft.
Heating and cooling
- Cooling:Central A/C
- Heating:Electric, Forced Air
Structure and exterior
- Roof:Flat
- Year built:2009
- Building area:2,227 sq. ft.
Utilities
- Water:Public
- Sewer:Public Sewer
Finances and disclosures
- Price:$1,795,000
- Price per sq. ft.:$806.02
- Tax amount:$17,568 (2025)
New listings near 1881 N Nash St #302
- Coming Soon
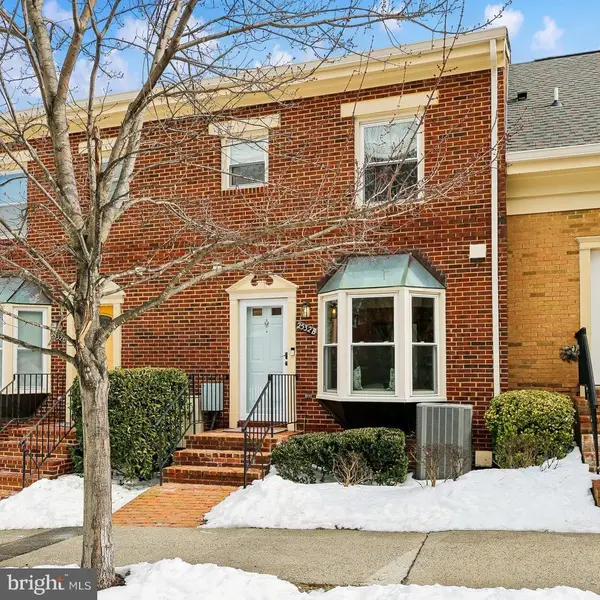 $845,000Coming Soon2 beds 3 baths
$845,000Coming Soon2 beds 3 baths2532-b Fairfax Dr #4eii, ARLINGTON, VA 22201
MLS# VAAR2068658Listed by: CORCORAN MCENEARNEY - New
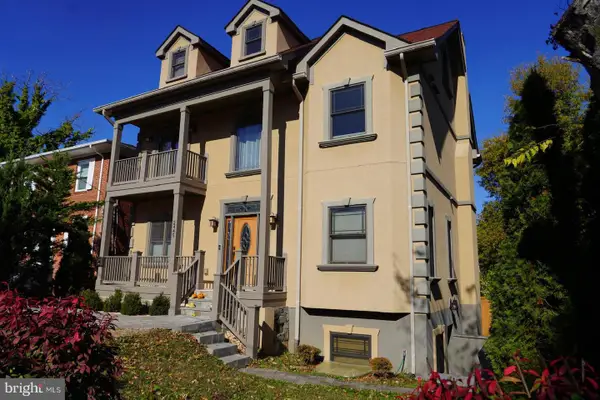 $1,398,000Active7 beds 5 baths4,400 sq. ft.
$1,398,000Active7 beds 5 baths4,400 sq. ft.S Kenwood Street #2445, ARLINGTON, VA 22206
MLS# VAAR2064470Listed by: SIMPLE REALTY - New
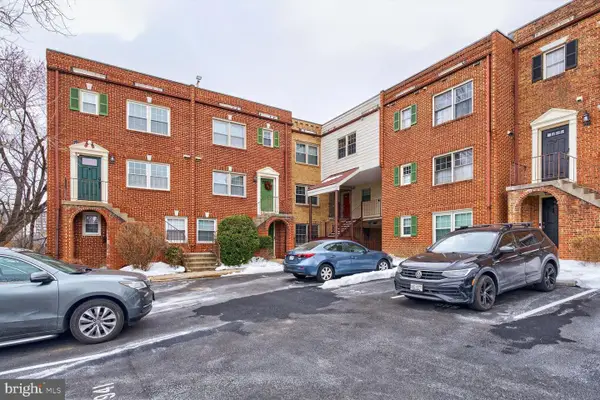 $550,000Active2 beds 3 baths1,132 sq. ft.
$550,000Active2 beds 3 baths1,132 sq. ft.939 S Scott #1, ARLINGTON, VA 22204
MLS# VAAR2068546Listed by: WASHINGTON FINE PROPERTIES, LLC - Open Sun, 2 to 4pmNew
 $299,000Active-- beds 1 baths485 sq. ft.
$299,000Active-- beds 1 baths485 sq. ft.1200 N Nash St #503, ARLINGTON, VA 22209
MLS# VAAR2068720Listed by: WASHINGTON FINE PROPERTIES, LLC - New
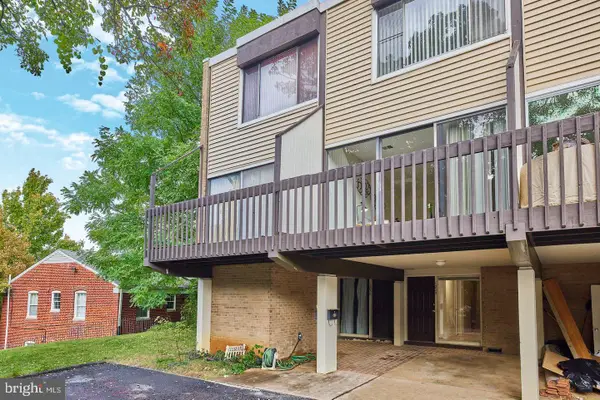 $539,900Active3 beds 2 baths1,000 sq. ft.
$539,900Active3 beds 2 baths1,000 sq. ft.1231 N Quinn St, ARLINGTON, VA 22209
MLS# VAAR2068668Listed by: LONG & FOSTER REAL ESTATE, INC. - Open Sun, 12 to 2pmNew
 $345,000Active1 beds 1 baths800 sq. ft.
$345,000Active1 beds 1 baths800 sq. ft.1030 S Barton St #280, ARLINGTON, VA 22204
MLS# VAAR2068738Listed by: LONG & FOSTER REAL ESTATE, INC. - Coming Soon
 $2,575,000Coming Soon6 beds 6 baths
$2,575,000Coming Soon6 beds 6 baths921 22nd St S, ARLINGTON, VA 22202
MLS# VAAR2068784Listed by: KW METRO CENTER - New
 $599,700Active2 beds 2 baths958 sq. ft.
$599,700Active2 beds 2 baths958 sq. ft.3650 S Glebe Rd S #454, ARLINGTON, VA 22202
MLS# VAAR2068830Listed by: LONG & FOSTER REAL ESTATE, INC. - Open Sun, 1 to 3pmNew
 $820,000Active3 beds 2 baths1,356 sq. ft.
$820,000Active3 beds 2 baths1,356 sq. ft.1035 N Stafford St, ARLINGTON, VA 22201
MLS# VAAR2068832Listed by: COMPASS - Coming Soon
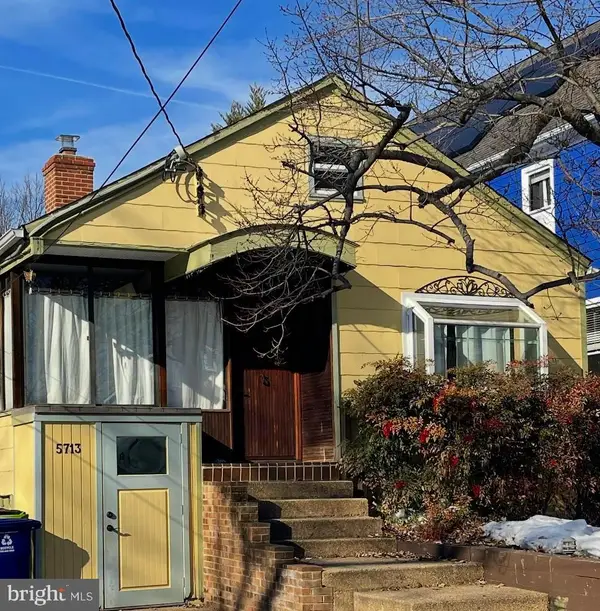 $875,000Coming Soon3 beds 2 baths
$875,000Coming Soon3 beds 2 baths5713 6th St N, ARLINGTON, VA 22205
MLS# VAAR2068326Listed by: KW UNITED

