1943 S Lowell St, Arlington, VA 22204
Local realty services provided by:ERA Liberty Realty
1943 S Lowell St,Arlington, VA 22204
$650,000
- 2 Beds
- 3 Baths
- 960 sq. ft.
- Single family
- Pending
Listed by: danny j moore, jacquelyn bullis
Office: mid atlantic property management
MLS#:VAAR2066308
Source:BRIGHTMLS
Price summary
- Price:$650,000
- Price per sq. ft.:$677.08
About this home
Newly renovated throughout, this beautiful home is ready for you! New paint, flooring, lighting, fixtures, kitchen and baths, upgrades throughout! Main Level includes all new kitchen, granite counter tops, stainless steel appliances, soft close cabinets, under cabinet lighting, upgraded lighting. Open living/dining room, gorgeous hardwood floors. Large glass doors provide easy access to expansive deck, enjoy fantastic views, including fireworks. Deep Bay Windows in living room and at Kitchen Sink. Half Bath on main level. Upper level, 2 Bedrooms, 1 Full Bath. Upgraded carpet in bedroom, upgraded fixtures in bathroom. Lower Level, high ceilings, 2 bonus rooms, full bath, extra storage space, Washer and Dryer. Lower level side entrance. Back yard includes terraced planting beds, storage shed. Driveway plus street parking. Thoughtful touches, quality materials and craftsmanship, make this Arlington house a perfect place to call home.
Contact an agent
Home facts
- Year built:1989
- Listing ID #:VAAR2066308
- Added:46 day(s) ago
- Updated:January 07, 2026 at 08:54 AM
Rooms and interior
- Bedrooms:2
- Total bathrooms:3
- Full bathrooms:2
- Half bathrooms:1
- Living area:960 sq. ft.
Heating and cooling
- Cooling:Central A/C
- Heating:Electric, Forced Air
Structure and exterior
- Roof:Asphalt
- Year built:1989
- Building area:960 sq. ft.
- Lot area:0.09 Acres
Schools
- High school:WAKEFIELD
- Middle school:GUNSTON
- Elementary school:CLAREMONT IMMERSION
Utilities
- Water:Public
- Sewer:Public Sewer
Finances and disclosures
- Price:$650,000
- Price per sq. ft.:$677.08
- Tax amount:$5,378 (2025)
New listings near 1943 S Lowell St
- Coming Soon
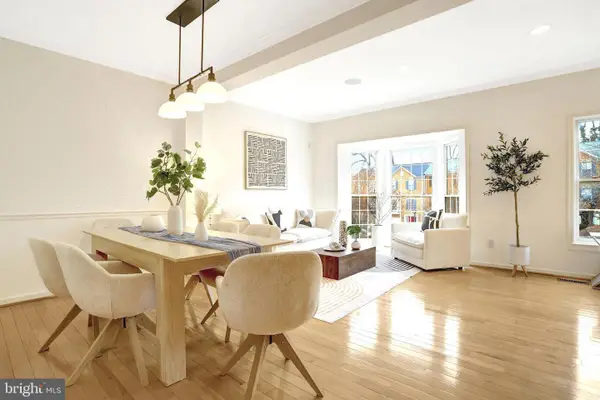 $985,000Coming Soon3 beds 3 baths
$985,000Coming Soon3 beds 3 baths2019 N Buchanan Ct, ARLINGTON, VA 22207
MLS# VAAR2067374Listed by: EXP REALTY, LLC - Coming Soon
 $280,000Coming Soon1 beds 1 baths
$280,000Coming Soon1 beds 1 baths5526 Langston Blvd #11-e, ARLINGTON, VA 22207
MLS# VAAR2067414Listed by: BROCK REALTY - Coming Soon
 $340,000Coming Soon1 beds 1 baths
$340,000Coming Soon1 beds 1 baths3515 Washington Blvd #207, ARLINGTON, VA 22201
MLS# VAAR2067320Listed by: VARITY HOMES - Open Sun, 1 to 3pmNew
 $319,900Active1 beds 1 baths711 sq. ft.
$319,900Active1 beds 1 baths711 sq. ft.2966 S Columbus St #b2, ARLINGTON, VA 22206
MLS# VAAX2052726Listed by: KW METRO CENTER - Open Sat, 1 to 3pmNew
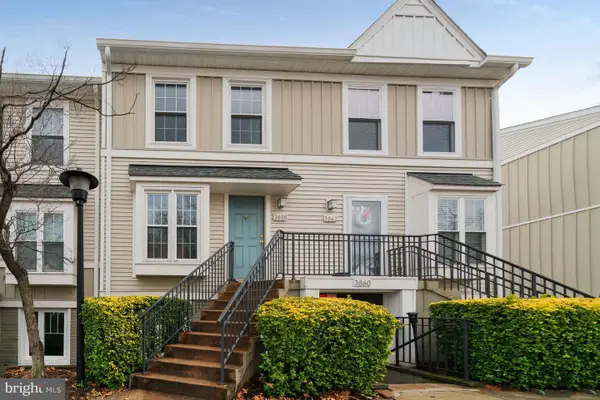 $495,000Active2 beds 3 baths1,088 sq. ft.
$495,000Active2 beds 3 baths1,088 sq. ft.3858 9th Rd S, ARLINGTON, VA 22204
MLS# VAAR2067364Listed by: VARITY HOMES - New
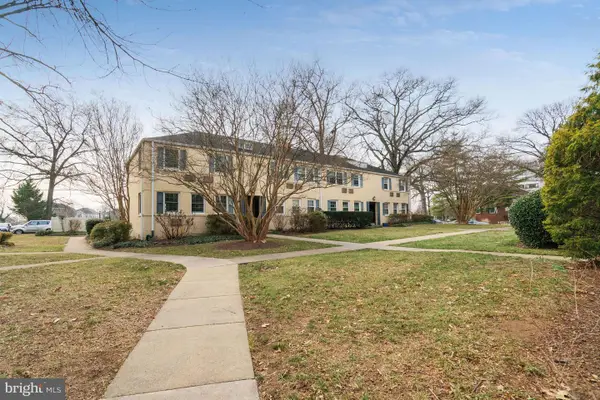 $335,000Active2 beds 1 baths875 sq. ft.
$335,000Active2 beds 1 baths875 sq. ft.107 N George Mason Dr N #4, ARLINGTON, VA 22203
MLS# VAAR2067344Listed by: VARITY HOMES - Coming Soon
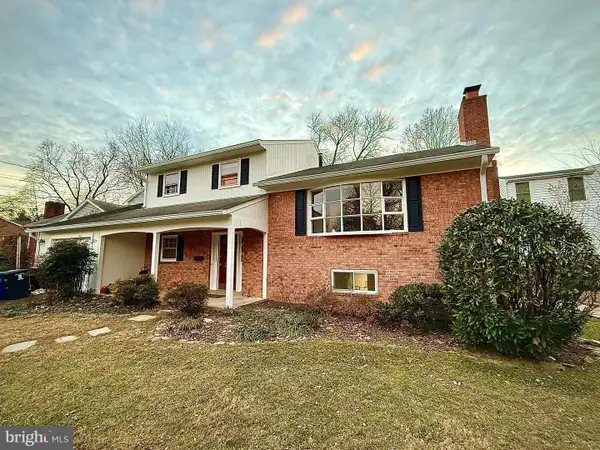 $1,150,000Coming Soon5 beds 3 baths
$1,150,000Coming Soon5 beds 3 baths2116 N Ohio St, ARLINGTON, VA 22205
MLS# VAAR2067334Listed by: KW METRO CENTER - New
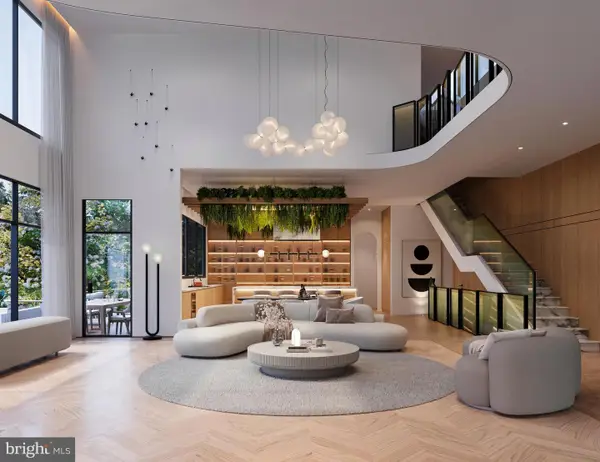 $4,942,000Active6 beds 9 baths9,605 sq. ft.
$4,942,000Active6 beds 9 baths9,605 sq. ft.2767 N Nelson St, ARLINGTON, VA 22207
MLS# VAAR2067078Listed by: KELLER WILLIAMS REALTY - Open Thu, 5 to 7pmNew
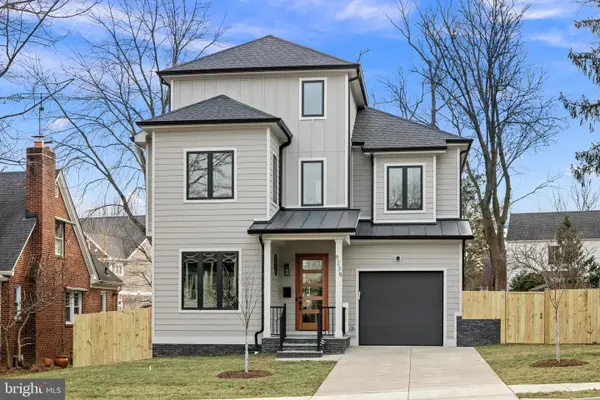 $2,295,000Active6 beds 7 baths4,568 sq. ft.
$2,295,000Active6 beds 7 baths4,568 sq. ft.6238 22nd St N, ARLINGTON, VA 22205
MLS# VAAR2067152Listed by: RLAH @PROPERTIES - Coming Soon
 $307,700Coming Soon1 beds 1 baths
$307,700Coming Soon1 beds 1 baths4500 S Four Mile Run Dr #505, ARLINGTON, VA 22204
MLS# VAAR2067218Listed by: SAMSON PROPERTIES
