2115 N Lincoln St, Arlington, VA 22207
Local realty services provided by:ERA OakCrest Realty, Inc.
2115 N Lincoln St,Arlington, VA 22207
$850,000
- 3 Beds
- 4 Baths
- 1,728 sq. ft.
- Townhouse
- Active
Listed by:melissa a comi
Office:century 21 new millennium
MLS#:VAAR2058322
Source:BRIGHTMLS
Price summary
- Price:$850,000
- Price per sq. ft.:$491.9
About this home
This beautifully maintained townhome-style condo offers three fully finished levels of living space in an unbeatable Arlington location—just minutes to D.C., I-66, and Route 29.
The main level welcomes you with an updated kitchen featuring granite countertops, stainless steel appliances (2022), and a convenient pass-through to the breakfast bar. Hardwood floors flow through the open dining and living area, which opens to a private balcony—perfect for morning coffee or evening relaxation.
Upstairs, you'll find two spacious bedroom suites, each with its own updated private bath, including a bright and airy primary suite.
The walk-out lower level adds even more flexibility with a den/office/third bedroom (not to code) , a full bath, and a rec room complete with a cozy fireplace. Step outside to a fully fenced yard with a brick patio—ideal for entertaining or enjoying quiet outdoor time.
Additional highlights include reserved parking right outside your door, newer HVAC (2017), and upgraded attic insulation (2021) for year-round comfort.
Enjoy the walkable lifestyle with Clarendon Metro, shopping, dining, and entertainment all just blocks away. A rare blend of space, updates, and location.
Contact an agent
Home facts
- Year built:1979
- Listing ID #:VAAR2058322
- Added:95 day(s) ago
- Updated:October 22, 2025 at 02:15 PM
Rooms and interior
- Bedrooms:3
- Total bathrooms:4
- Full bathrooms:3
- Half bathrooms:1
- Living area:1,728 sq. ft.
Heating and cooling
- Cooling:Central A/C
- Heating:Electric, Forced Air
Structure and exterior
- Roof:Composite
- Year built:1979
- Building area:1,728 sq. ft.
Schools
- High school:WASHINGTON-LIBERTY
- Middle school:DOROTHY HAMM
- Elementary school:TAYLOR
Utilities
- Water:Public
- Sewer:Public Sewer
Finances and disclosures
- Price:$850,000
- Price per sq. ft.:$491.9
- Tax amount:$8,185 (2025)
New listings near 2115 N Lincoln St
- Coming SoonOpen Sat, 1 to 4pm
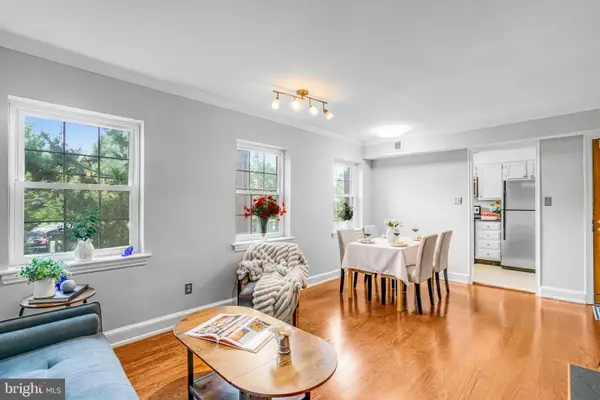 $299,900Coming Soon1 beds 1 baths
$299,900Coming Soon1 beds 1 baths2106 N Scott St #40, ARLINGTON, VA 22209
MLS# VAAR2062776Listed by: COMPASS - Coming Soon
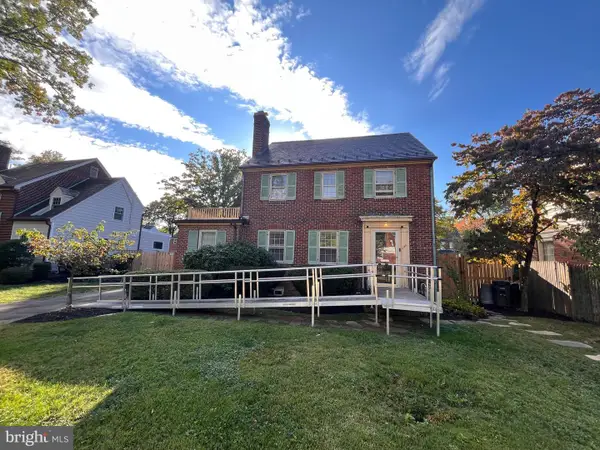 $1,100,000Coming Soon3 beds 3 baths
$1,100,000Coming Soon3 beds 3 baths428 N Monroe St, ARLINGTON, VA 22201
MLS# VAAR2065232Listed by: RLAH @PROPERTIES - Coming Soon
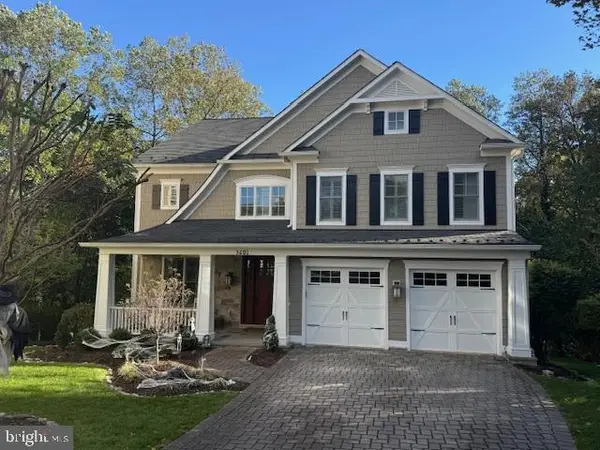 $2,950,000Coming Soon5 beds 5 baths
$2,950,000Coming Soon5 beds 5 baths3601 27th St N, ARLINGTON, VA 22207
MLS# VAAR2065238Listed by: ADVANTAGE PROPERTIES, INC. - Coming Soon
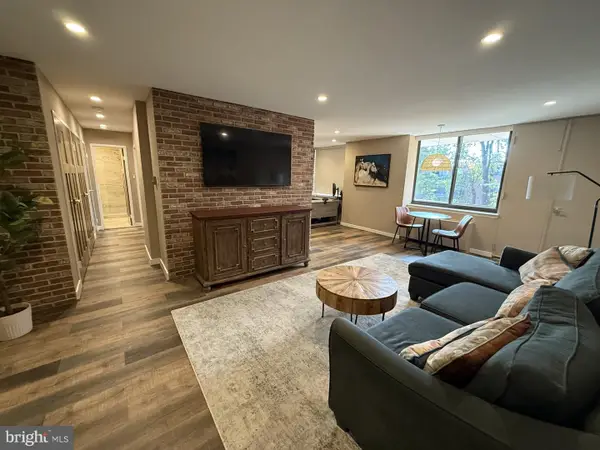 $300,000Coming Soon1 beds 1 baths
$300,000Coming Soon1 beds 1 baths4390 Lorcom Ln #402, ARLINGTON, VA 22207
MLS# VAAR2065228Listed by: LONG & FOSTER REAL ESTATE, INC. - Coming SoonOpen Sat, 1 to 3pm
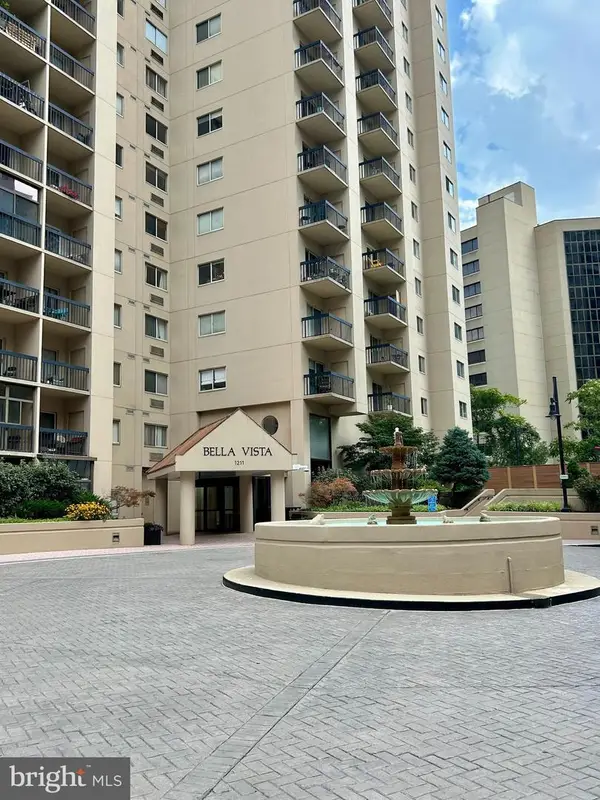 $350,000Coming Soon1 beds 1 baths
$350,000Coming Soon1 beds 1 baths1211 S Eads St #307, ARLINGTON, VA 22202
MLS# VAAR2061694Listed by: KELLER WILLIAMS CAPITAL PROPERTIES - Coming Soon
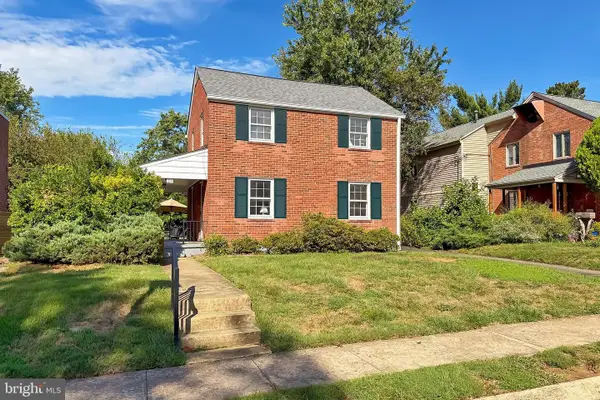 $899,000Coming Soon3 beds 2 baths
$899,000Coming Soon3 beds 2 baths214 N Granada St, ARLINGTON, VA 22203
MLS# VAAR2064260Listed by: COMPASS - Coming SoonOpen Sat, 2 to 4pm
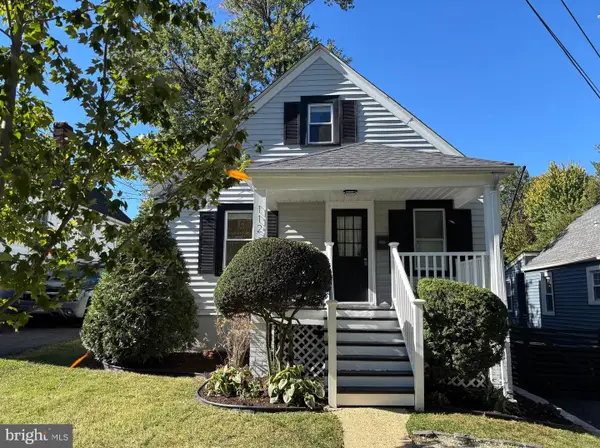 $1,100,000Coming Soon4 beds 3 baths
$1,100,000Coming Soon4 beds 3 baths112 S Barton St, ARLINGTON, VA 22204
MLS# VAAR2064776Listed by: CENTURY 21 REDWOOD REALTY - New
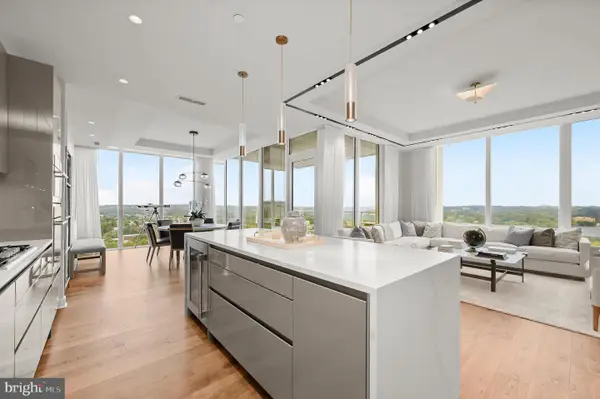 $3,195,000Active3 beds 2 baths
$3,195,000Active3 beds 2 baths1781 N Pierce St #2401, ARLINGTON, VA 22209
MLS# VAAR2064380Listed by: WASHINGTON FINE PROPERTIES, LLC - Coming SoonOpen Sat, 1 to 3pm
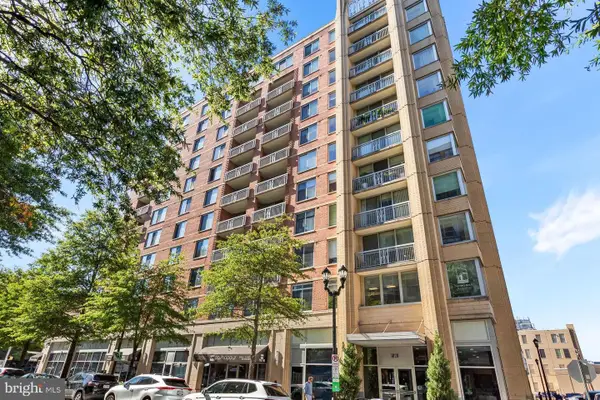 $495,000Coming Soon1 beds 1 baths
$495,000Coming Soon1 beds 1 baths1020 N Highland St #621, ARLINGTON, VA 22201
MLS# VAAR2065184Listed by: COMPASS - Open Sat, 1 to 3pmNew
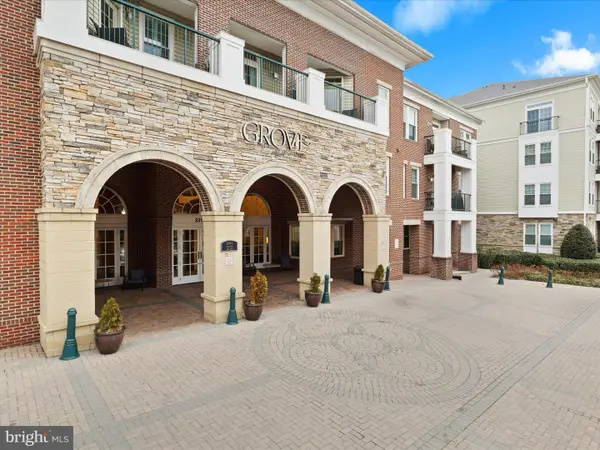 $343,000Active1 beds 1 baths731 sq. ft.
$343,000Active1 beds 1 baths731 sq. ft.2465 Army Navy Dr #1-203, ARLINGTON, VA 22206
MLS# VAAR2065180Listed by: CENTURY 21 NEW MILLENNIUM
