2116 N Harrison St, Arlington, VA 22205
Local realty services provided by:ERA Byrne Realty
2116 N Harrison St,Arlington, VA 22205
$1,174,990
- 4 Beds
- 4 Baths
- 2,175 sq. ft.
- Single family
- Pending
Listed by: dawn d laughlin
Office: re/max gateway
MLS#:VAAR2063226
Source:BRIGHTMLS
Price summary
- Price:$1,174,990
- Price per sq. ft.:$540.23
About this home
Discover the perfect blend of modern luxury and neighborhood charm in this beautifully reimagined 4-bedroom, 3.5-bath Colonial located in the heart of Tara-Leeway Heights—one of the area's most sought-after communities. With tree-lined, sidewalked streets and a strong sense of community, this location offers the best of both worlds: a peaceful residential setting just moments from top-rated restaurants, shopping, public transportation, and major commuter routes. This home has been thoughtfully redesigned from top to bottom. Enjoy a spacious, enlarged kitchen with high-end finishes and brand-new appliances, ideal for both everyday living and entertaining. Just off the kitchen is a spacious sunroom perfect for morning coffee, kids playroom or main level office. Upstairs, you'll find two full baths—a rare and welcome addition—while the fully finished lower level includes a fourth bedroom, a new full bath, and flexible living space perfect for guests, a home office, or a rec room. Every detail has been addressed in this total renovation, including: new roof, new HVAC system, new water heater, freshly painted exterior, professional landscaping, and all new appliances & fixtures throughout.
Turnkey and timeless, this home offers the ideal combination of modern upgrades, prime location, and classic curb appeal. Don’t miss your opportunity to own a completely updated home in one of Arlington’s most desirable neighborhoods.
Contact an agent
Home facts
- Year built:1951
- Listing ID #:VAAR2063226
- Added:105 day(s) ago
- Updated:December 17, 2025 at 10:49 AM
Rooms and interior
- Bedrooms:4
- Total bathrooms:4
- Full bathrooms:3
- Half bathrooms:1
- Living area:2,175 sq. ft.
Heating and cooling
- Cooling:Ceiling Fan(s), Central A/C
- Heating:Forced Air, Natural Gas
Structure and exterior
- Year built:1951
- Building area:2,175 sq. ft.
- Lot area:0.19 Acres
Schools
- High school:YORKTOWN
- Middle school:SWANSON
- Elementary school:CARDINAL
Utilities
- Water:Public
- Sewer:Public Sewer
Finances and disclosures
- Price:$1,174,990
- Price per sq. ft.:$540.23
- Tax amount:$9,787 (2025)
New listings near 2116 N Harrison St
- Coming Soon
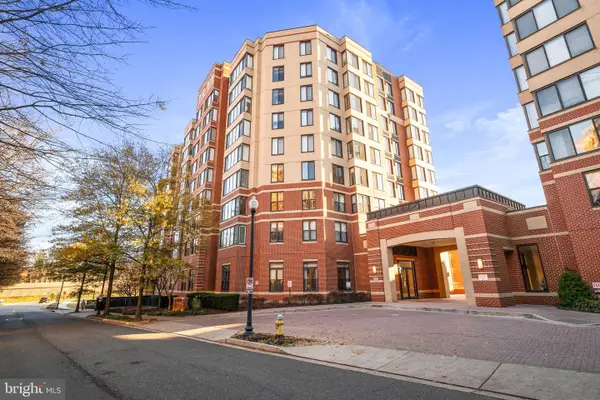 $675,000Coming Soon2 beds 2 baths
$675,000Coming Soon2 beds 2 baths2220 N Fairfax Dr #507, ARLINGTON, VA 22201
MLS# VAAR2065700Listed by: PEARSON SMITH REALTY, LLC - Coming Soon
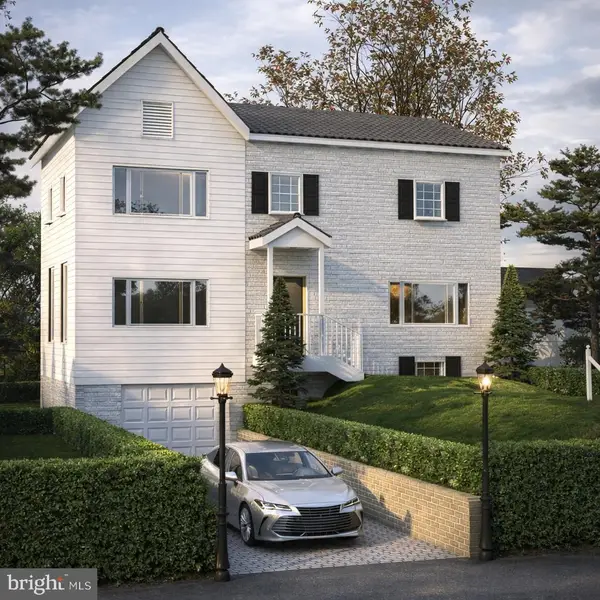 $1,250,000Coming Soon4 beds 4 baths
$1,250,000Coming Soon4 beds 4 baths974 N Quintana St, ARLINGTON, VA 22205
MLS# VAAR2066960Listed by: FAIRFAX REALTY OF TYSONS - Coming Soon
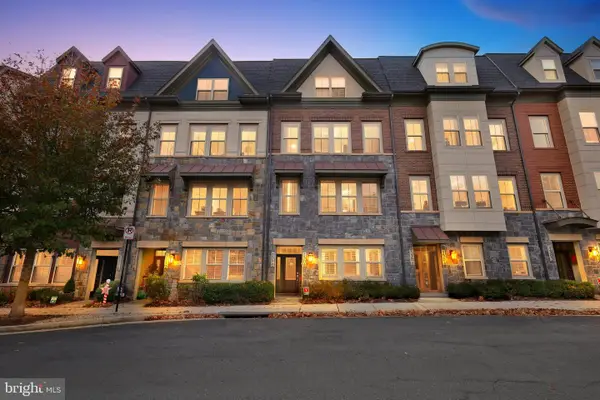 $859,900Coming Soon3 beds 4 baths
$859,900Coming Soon3 beds 4 baths1308 S Quinn St, ARLINGTON, VA 22204
MLS# VAAR2066902Listed by: RE/MAX REALTY GROUP - Coming Soon
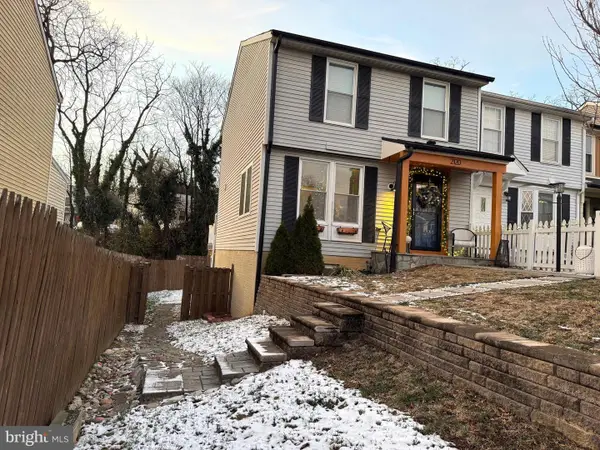 $710,000Coming Soon3 beds 3 baths
$710,000Coming Soon3 beds 3 baths2120 S Lowell St, ARLINGTON, VA 22204
MLS# VAAR2066948Listed by: KELLER WILLIAMS REALTY/LEE BEAVER & ASSOC. - New
 $2,199,000Active4 beds 5 baths3,733 sq. ft.
$2,199,000Active4 beds 5 baths3,733 sq. ft.2133 N Oakland St, ARLINGTON, VA 22207
MLS# VAAR2066950Listed by: CENTURY 21 NEW MILLENNIUM - New
 $8,500Active-- beds -- baths
$8,500Active-- beds -- baths1011 Arlington Boulevard, ARLINGTON, VA 22209
MLS# VAAR2066552Listed by: KELLER WILLIAMS REALTY DULLES - New
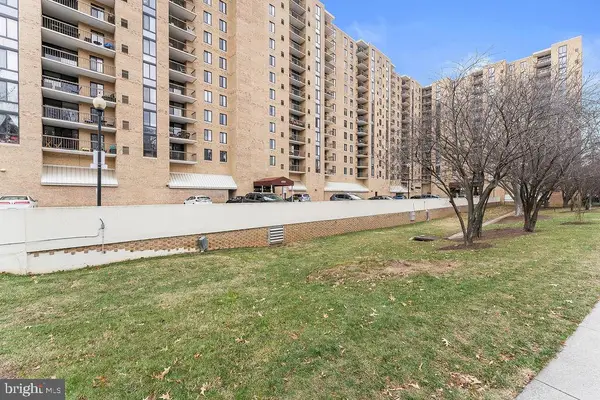 $425,000Active2 beds 2 baths1,150 sq. ft.
$425,000Active2 beds 2 baths1,150 sq. ft.4500 S Four Mile Run Dr #1113, ARLINGTON, VA 22204
MLS# VAAR2066926Listed by: SAMSON PROPERTIES - Coming Soon
 $514,900Coming Soon2 beds 2 baths
$514,900Coming Soon2 beds 2 baths3854 9th Rd S #3854, ARLINGTON, VA 22204
MLS# VAAR2066920Listed by: RE/MAX ALLEGIANCE - Coming Soon
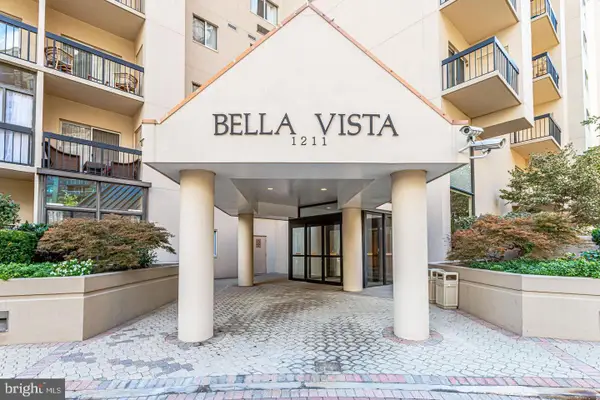 $430,000Coming Soon1 beds 1 baths
$430,000Coming Soon1 beds 1 baths1211 S Eads St #1011, ARLINGTON, VA 22202
MLS# VAAR2066900Listed by: VARITY HOMES - Open Fri, 5:30 to 7:30pmNew
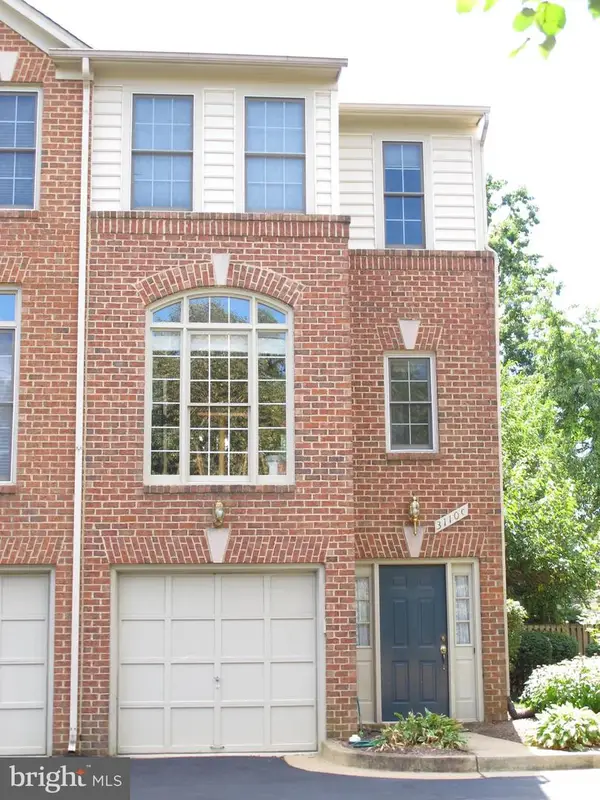 $995,000Active2 beds 3 baths1,446 sq. ft.
$995,000Active2 beds 3 baths1,446 sq. ft.3110-c 9th Rd N, ARLINGTON, VA 22201
MLS# VAAR2066898Listed by: KW METRO CENTER
