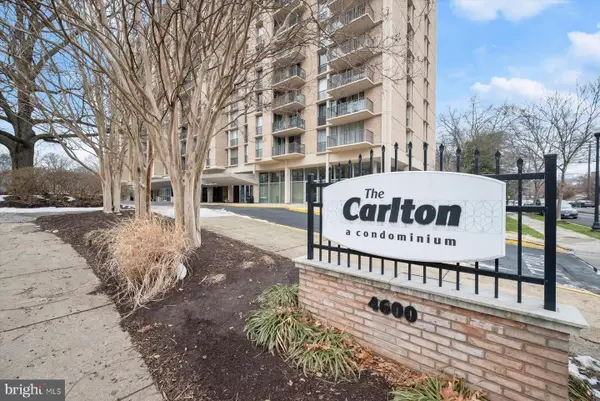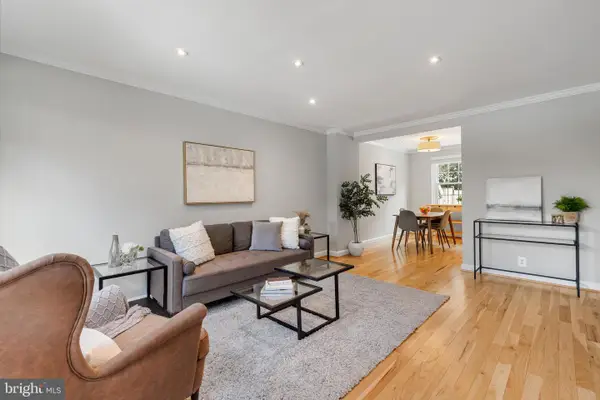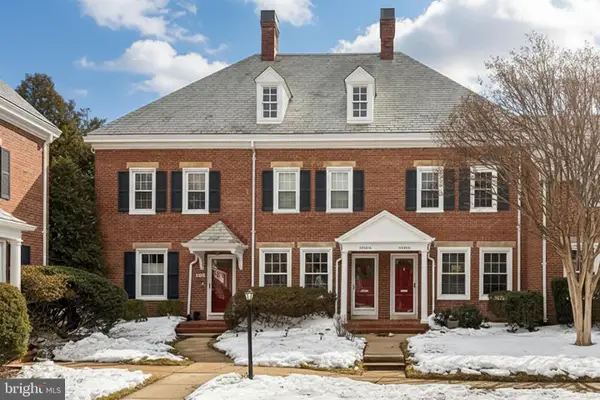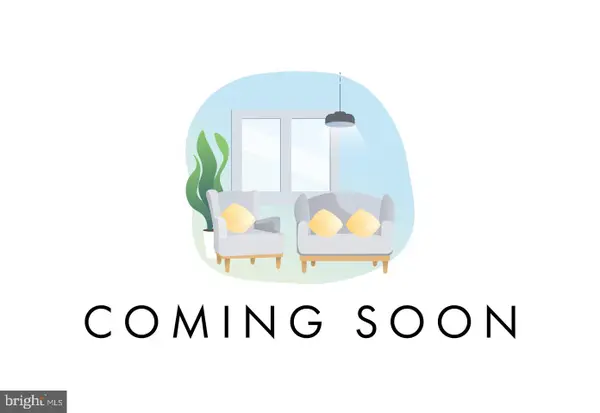2246 S Randolph St #1, Arlington, VA 22204
Local realty services provided by:O'BRIEN REALTY ERA POWERED
Listed by: jennifer a angotti
Office: compass
MLS#:VAAR2067160
Source:BRIGHTMLS
Price summary
- Price:$550,000
- Price per sq. ft.:$419.21
About this home
Want a tranquil retreat? Check out this townhouse-style condo with lovely tree views, 15 minutes from DC! It has 2 bedrooms and 2.5 bathrooms, an open concept living space accentuated by floor-to-ceiling windows which allows tons of natural light.
Step into the modern kitchen, complete with sleek stainless-steel appliances, upgraded countertops, and ample cabinetry for all your cooking needs. It’s perfect for a home chef!
Relax on your oversized balcony or your front patio, ideal for sipping morning coffee or unwinding after a long day. The bedrooms are generously sized, each featuring updated en-suite bathrooms. The unit also has a new water heater, 2 parking spaces, and an in-unit washer/dryer. Amenities include a communal pool with new pool furniture.
This home is a commuter's paradise, located just minutes from major highways including I-395, I-66, and Route 50, making daily travel a breeze. Enjoy the W&OD bike trails and easy access to the Villages of Shirlington featuring popular eateries like Stellina Pizza and Chiko.
Contact an agent
Home facts
- Year built:1976
- Listing ID #:VAAR2067160
- Added:136 day(s) ago
- Updated:February 20, 2026 at 08:35 AM
Rooms and interior
- Bedrooms:2
- Total bathrooms:3
- Full bathrooms:2
- Half bathrooms:1
- Living area:1,312 sq. ft.
Heating and cooling
- Cooling:Central A/C, Heat Pump(s)
- Heating:Central, Electric, Heat Pump(s)
Structure and exterior
- Year built:1976
- Building area:1,312 sq. ft.
Utilities
- Water:Public
- Sewer:Public Sewer
Finances and disclosures
- Price:$550,000
- Price per sq. ft.:$419.21
- Tax amount:$5,655 (2025)
New listings near 2246 S Randolph St #1
- Open Sat, 2 to 4pmNew
 $265,000Active2 beds 1 baths1,084 sq. ft.
$265,000Active2 beds 1 baths1,084 sq. ft.4600 S Four Mile Run Dr #238, ARLINGTON, VA 22204
MLS# VAAR2068542Listed by: WASHINGTON FINE PROPERTIES  $615,000Pending2 beds 2 baths1,500 sq. ft.
$615,000Pending2 beds 2 baths1,500 sq. ft.3573 S Stafford St #a, ARLINGTON, VA 22206
MLS# VAAR2068164Listed by: EXP REALTY, LLC- Coming SoonOpen Sun, 1 to 3pm
 $355,000Coming Soon1 beds 1 baths
$355,000Coming Soon1 beds 1 baths1201 S Barton St #182, ARLINGTON, VA 22204
MLS# VAAR2068902Listed by: COMPASS - Open Sat, 1 to 3pmNew
 $615,000Active2 beds 2 baths1,500 sq. ft.
$615,000Active2 beds 2 baths1,500 sq. ft.3523 S Stafford St S #b, ARLINGTON, VA 22206
MLS# VAAR2069032Listed by: EXP REALTY, LLC - Coming Soon
 $340,000Coming Soon2 beds 2 baths
$340,000Coming Soon2 beds 2 baths5020 7th Rd S #102, ARLINGTON, VA 22204
MLS# VAAR2069002Listed by: KW METRO CENTER - Coming Soon
 $1,199,000Coming Soon4 beds 2 baths
$1,199,000Coming Soon4 beds 2 baths1023 19th St S, ARLINGTON, VA 22202
MLS# VAAR2069034Listed by: KW METRO CENTER - Coming Soon
 $1,100,000Coming Soon3 beds 4 baths
$1,100,000Coming Soon3 beds 4 baths1908 N Adams St, ARLINGTON, VA 22201
MLS# VAAR2068944Listed by: RLAH @PROPERTIES - Open Sun, 2 to 4pmNew
 $415,000Active1 beds 1 baths870 sq. ft.
$415,000Active1 beds 1 baths870 sq. ft.900 N Stafford St #1909, ARLINGTON, VA 22203
MLS# VAAR2068994Listed by: WASHINGTON FINE PROPERTIES, LLC - New
 $1,766,925Active5 beds 5 baths4,370 sq. ft.
$1,766,925Active5 beds 5 baths4,370 sq. ft.5815 2nd St S, ARLINGTON, VA 22204
MLS# VAAR2069036Listed by: PEARSON SMITH REALTY, LLC - New
 $1,100,000Active6 beds 4 baths2,752 sq. ft.
$1,100,000Active6 beds 4 baths2,752 sq. ft.4023 30th St N, ARLINGTON, VA 22207
MLS# VAAR2068526Listed by: KW UNITED

