2319 S Queen St, Arlington, VA 22202
Local realty services provided by:ERA Byrne Realty
2319 S Queen St,Arlington, VA 22202
$995,000
- 4 Beds
- 4 Baths
- 3,024 sq. ft.
- Townhouse
- Pending
Listed by:anslie stokes milligan
Office:corcoran mcenearney
MLS#:VAAR2062814
Source:BRIGHTMLS
Price summary
- Price:$995,000
- Price per sq. ft.:$329.03
- Monthly HOA dues:$127
About this home
Welcome to this beautifully maintained luxury townhome, ideally located in a quiet enclave between Fraser and James Haley Parks. Spanning three levels, this spacious home features a light-filled entry foyer, a main-level bedroom with with ensuite, a cozy family room with a wood-burning fireplace and heated floors, and a large laundry room with built-ins. The open main level includes a bright kitchen with granite countertops, stainless steel appliances, cherry cabinetry, and a built-in office nook, along with a spacious dining area and a living room with built-in shelving and a second fireplace. Upstairs, the luxurious primary suite offers three closets and an updated en-suite bath with an oversized glass shower. Two additional bedrooms share a full hall bath. Exterior features include a private rear brick patio and a large brick driveway with parking for one car. Major upgrades include a new synthetic cedar roof (2019), hot water heater (2023), and a high-efficiency two-zone heat pump system (2024). Just one mile from Pentagon City and Crystal City, this home offers easy access to Metro, I-395, parks, trails, shopping, and dining—combining tranquility with unmatched convenience.
Contact an agent
Home facts
- Year built:1975
- Listing ID #:VAAR2062814
- Added:49 day(s) ago
- Updated:October 22, 2025 at 07:31 AM
Rooms and interior
- Bedrooms:4
- Total bathrooms:4
- Full bathrooms:3
- Half bathrooms:1
- Living area:3,024 sq. ft.
Heating and cooling
- Cooling:Central A/C
- Heating:Electric, Heat Pump(s)
Structure and exterior
- Year built:1975
- Building area:3,024 sq. ft.
- Lot area:0.05 Acres
Schools
- High school:WAKEFIELD
- Middle school:GUNSTON
- Elementary school:OAKRIDGE
Utilities
- Water:Public
- Sewer:Public Sewer
Finances and disclosures
- Price:$995,000
- Price per sq. ft.:$329.03
- Tax amount:$8,910 (2024)
New listings near 2319 S Queen St
- Coming Soon
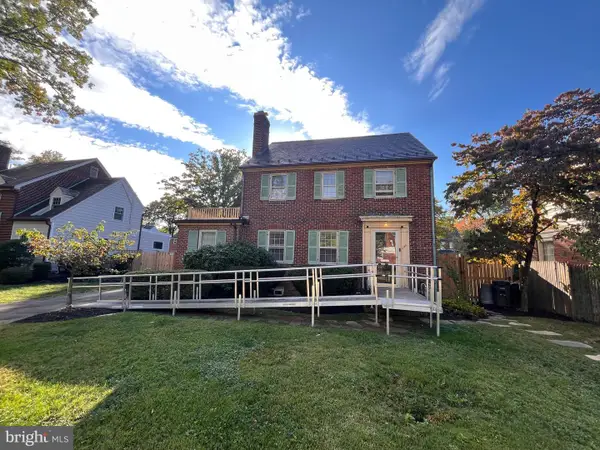 $1,100,000Coming Soon3 beds 3 baths
$1,100,000Coming Soon3 beds 3 baths428 N Monroe St, ARLINGTON, VA 22201
MLS# VAAR2065232Listed by: RLAH @PROPERTIES - Coming Soon
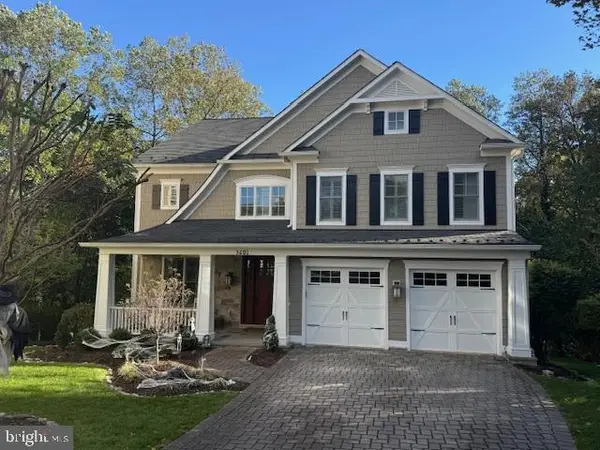 $2,950,000Coming Soon5 beds 5 baths
$2,950,000Coming Soon5 beds 5 baths3601 27th St N, ARLINGTON, VA 22207
MLS# VAAR2065238Listed by: ADVANTAGE PROPERTIES, INC. - Coming Soon
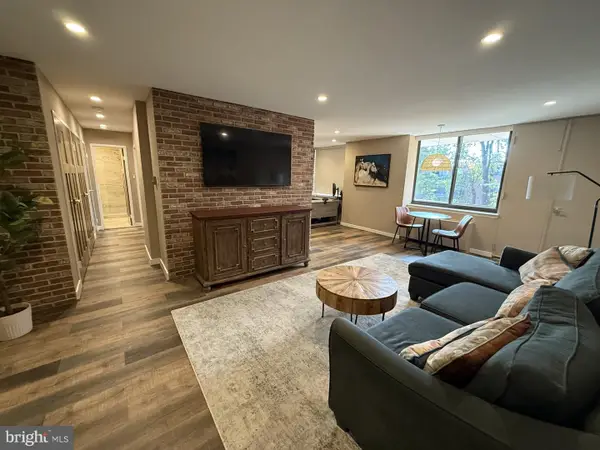 $300,000Coming Soon1 beds 1 baths
$300,000Coming Soon1 beds 1 baths4390 Lorcom Ln #402, ARLINGTON, VA 22207
MLS# VAAR2065228Listed by: LONG & FOSTER REAL ESTATE, INC. - Coming SoonOpen Sat, 1 to 3pm
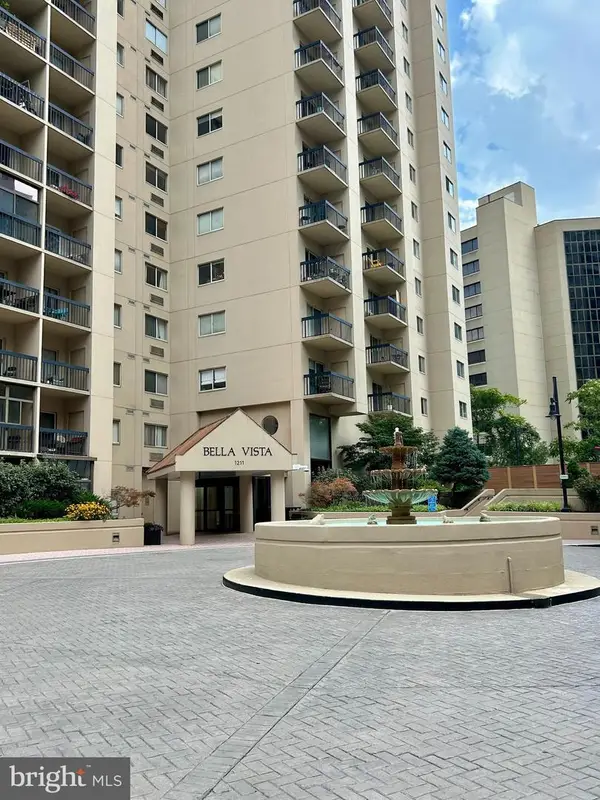 $350,000Coming Soon1 beds 1 baths
$350,000Coming Soon1 beds 1 baths1211 S Eads St #307, ARLINGTON, VA 22202
MLS# VAAR2061694Listed by: KELLER WILLIAMS CAPITAL PROPERTIES - Coming Soon
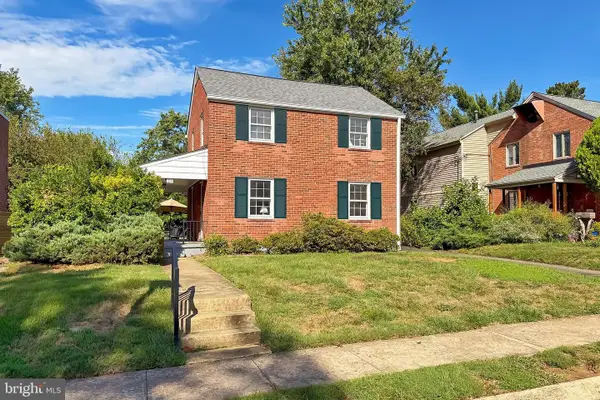 $899,000Coming Soon3 beds 2 baths
$899,000Coming Soon3 beds 2 baths214 N Granada St, ARLINGTON, VA 22203
MLS# VAAR2064260Listed by: COMPASS - Coming SoonOpen Sat, 2 to 4pm
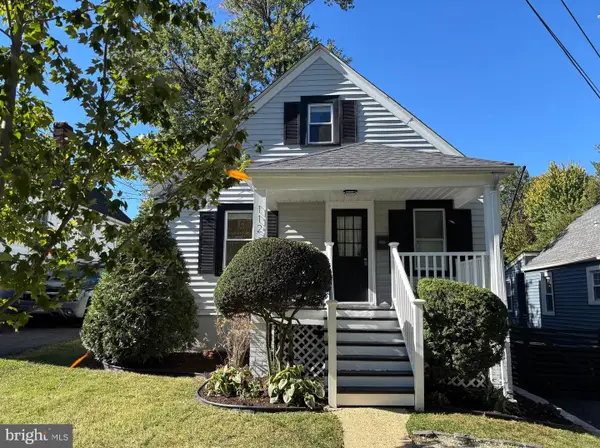 $1,100,000Coming Soon4 beds 3 baths
$1,100,000Coming Soon4 beds 3 baths112 S Barton St, ARLINGTON, VA 22204
MLS# VAAR2064776Listed by: CENTURY 21 REDWOOD REALTY - New
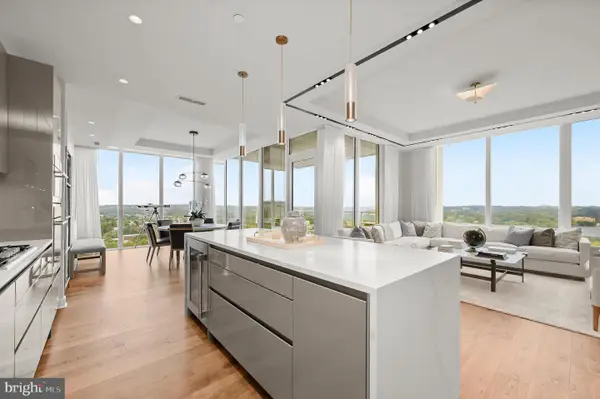 $3,195,000Active3 beds 2 baths
$3,195,000Active3 beds 2 baths1781 N Pierce St #2401, ARLINGTON, VA 22209
MLS# VAAR2064380Listed by: WASHINGTON FINE PROPERTIES, LLC - Coming SoonOpen Sat, 1 to 3pm
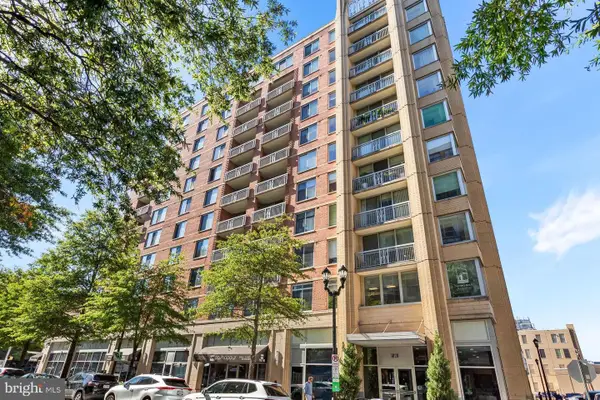 $495,000Coming Soon1 beds 1 baths
$495,000Coming Soon1 beds 1 baths1020 N Highland St #621, ARLINGTON, VA 22201
MLS# VAAR2065184Listed by: COMPASS - Open Sat, 1 to 3pmNew
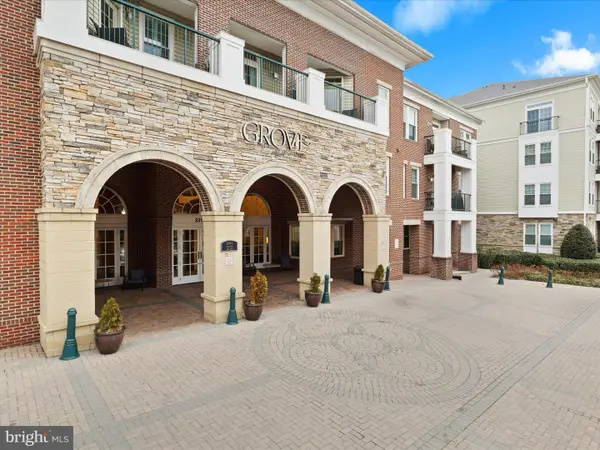 $343,000Active1 beds 1 baths731 sq. ft.
$343,000Active1 beds 1 baths731 sq. ft.2465 Army Navy Dr #1-203, ARLINGTON, VA 22206
MLS# VAAR2065180Listed by: CENTURY 21 NEW MILLENNIUM - Coming SoonOpen Sat, 1 to 3pm
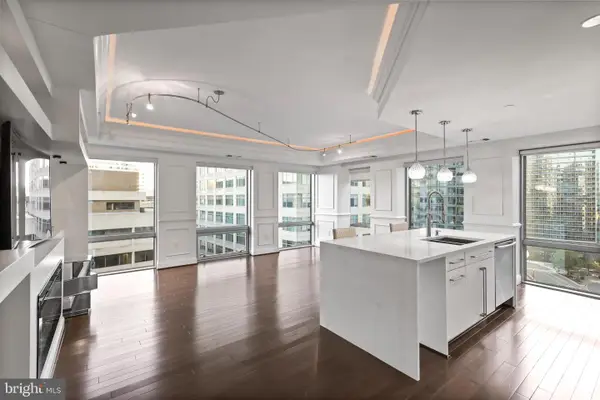 $999,900Coming Soon2 beds 3 baths
$999,900Coming Soon2 beds 3 baths1111 19th St N #1707, ARLINGTON, VA 22209
MLS# VAAR2065038Listed by: KELLER WILLIAMS PREFERRED PROPERTIES
