2322 N Nottingham St, Arlington, VA 22205
Local realty services provided by:ERA Byrne Realty
2322 N Nottingham St,Arlington, VA 22205
$2,299,000
- 6 Beds
- 6 Baths
- 3,867 sq. ft.
- Single family
- Active
Listed by: james d corry
Office: kw metro center
MLS#:VAAR2066088
Source:BRIGHTMLS
Price summary
- Price:$2,299,000
- Price per sq. ft.:$594.52
About this home
An offer deadline of Mon, December 8 at 5:00 PM
To be built by award-winning BODE Residential, this luxury English cottage–inspired home is scheduled for Fall 2026 delivery and offers up to approximately 6,000 square feet of finished living space when optional upgrades are added. Located at 2322 N Nottingham Street in the highly desirable Leeway neighborhood of Arlington, the base home includes 4 bedrooms, 3.5 baths, and 3,867 sq ft of beautifully designed living area on an exceptionally rare 10,000 sq ft private lot in 22205.
The planned front elevation features a stone and brick façade with taupe-colored windows, steep rooflines, wood shutters, and an arched front entry that together create timeless curb appeal. Inside, warm greige walls, site-finished hardwood floors, and designer lighting set an inviting tone. The gourmet kitchen will include GE Café appliances, shaker cabinetry, a custom stained wood range hood, upgraded dovetailed soft-close cabinetry, warm Taj Mahal–inspired MSI quartz countertops, and a European zellige tile backsplash. A flexible study or playroom offers adaptable space for work or family needs, and the mudroom includes built-in cubbies.
Upstairs, the primary suite will feature a spa-style bath with a freestanding tub, gold finishes, and a shower with both a rainhead and handheld sprayer, along with a fully built-out walk-in closet. Secondary bedrooms are significantly larger than typical for the area. Plush carpeting is planned for secondary bedrooms, with hardwood in the hallway.
Additional features include solid core 3-panel interior doors, 7 1/4 inch upgraded base trim, crown molding in the dining room, a reach-in pantry with wood shelving, taupe casement and double-hung windows, tankless water heater, energy-efficient HVAC, a combination of spray foam and batt insulation (including between floors), Cat6 wiring to each living area, and three ceiling points for wireless access points. A gas line will be roughed in at the rear for a future grill, and a basic landscaping package is included with upgrade options available.
Buyers may still customize selections and elect to add a screened porch, finished loft, and finished basement, which together can expand the home to nearly 6,000 sq ft.
Situated within walking distance to Westover, grocery options, restaurants, and neighborhood favorites, and served by top-rated Tuckahoe, Swanson, and Yorktown schools. The deep, private lot, with no home allowed to be built behind it, provides rare outdoor space for this part of Arlington.
This is a unique opportunity to personalize a luxury new construction home crafted with BODE Residential’s signature quality and character
Interior photos are from another home recently built by BODE Residential.
Contact an agent
Home facts
- Year built:1937
- Listing ID #:VAAR2066088
- Added:46 day(s) ago
- Updated:January 03, 2026 at 02:39 PM
Rooms and interior
- Bedrooms:6
- Total bathrooms:6
- Full bathrooms:5
- Half bathrooms:1
- Living area:3,867 sq. ft.
Heating and cooling
- Cooling:Central A/C
- Heating:Hot Water, Natural Gas
Structure and exterior
- Year built:1937
- Building area:3,867 sq. ft.
- Lot area:0.25 Acres
Schools
- High school:YORKTOWN
- Middle school:SWANSON
- Elementary school:TUCKAHOE
Utilities
- Water:Public
- Sewer:Public Sewer
Finances and disclosures
- Price:$2,299,000
- Price per sq. ft.:$594.52
- Tax amount:$10,351 (2025)
New listings near 2322 N Nottingham St
- New
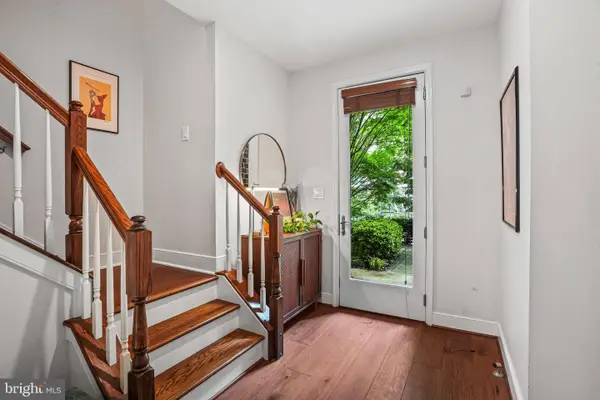 $1,030,000Active2 beds 3 baths1,800 sq. ft.
$1,030,000Active2 beds 3 baths1,800 sq. ft.1811 14th St N #c104, ARLINGTON, VA 22209
MLS# VAAR2067298Listed by: LONG & FOSTER REAL ESTATE, INC. - Coming Soon
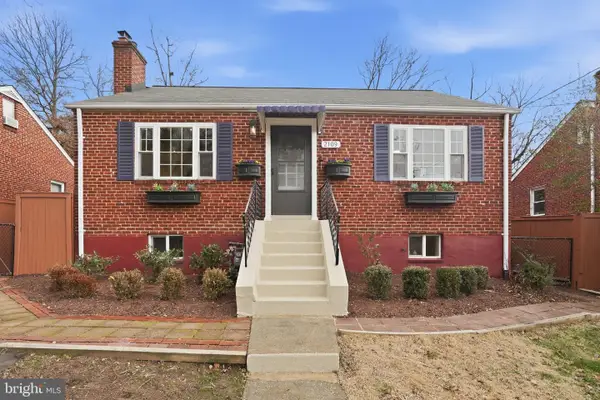 $699,900Coming Soon4 beds 2 baths
$699,900Coming Soon4 beds 2 baths2109 S Quebec St S, ARLINGTON, VA 22204
MLS# VAAR2067172Listed by: CENTURY 21 REDWOOD REALTY - Coming Soon
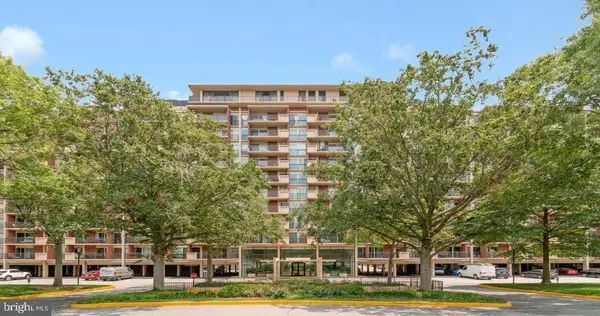 $279,000Coming Soon1 beds 1 baths
$279,000Coming Soon1 beds 1 baths1300 Army Navy Dr #106, ARLINGTON, VA 22202
MLS# VAAR2067294Listed by: LONG & FOSTER REAL ESTATE, INC. - Coming Soon
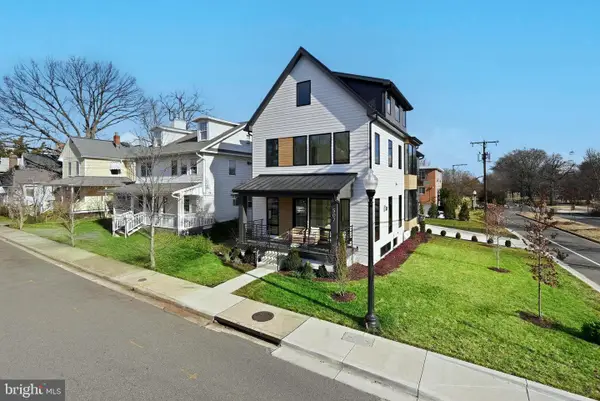 $1,899,900Coming Soon5 beds 6 baths
$1,899,900Coming Soon5 beds 6 baths507 S Adams St, ARLINGTON, VA 22204
MLS# VAAR2066904Listed by: SAMSON PROPERTIES - Coming Soon
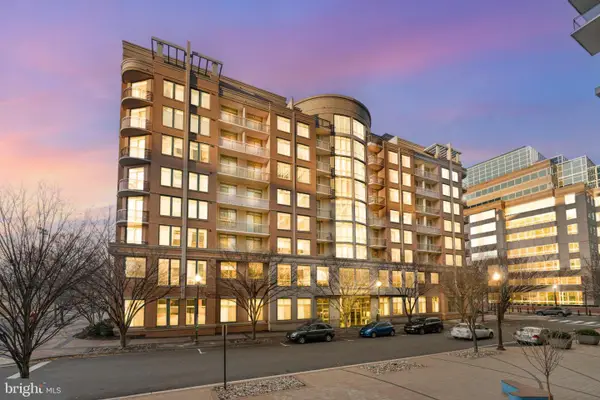 $775,000Coming Soon2 beds 3 baths
$775,000Coming Soon2 beds 3 baths3625 10th St N #301, ARLINGTON, VA 22201
MLS# VAAR2067224Listed by: REDFIN CORPORATION - New
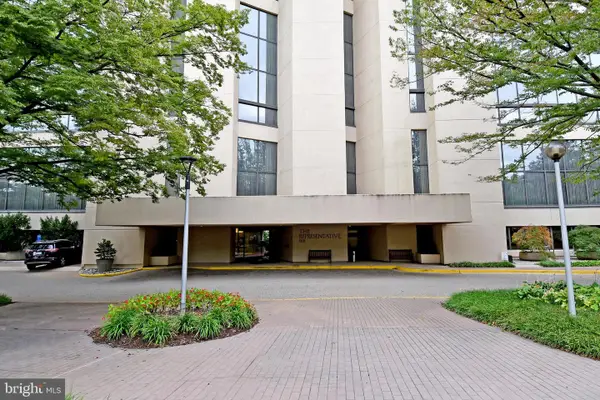 $1,200,000Active3 beds 4 baths2,512 sq. ft.
$1,200,000Active3 beds 4 baths2,512 sq. ft.1101 Arlington Ridge Road #316, ARLINGTON, VA 22202
MLS# VAAR2064610Listed by: SAMSON PROPERTIES - Coming Soon
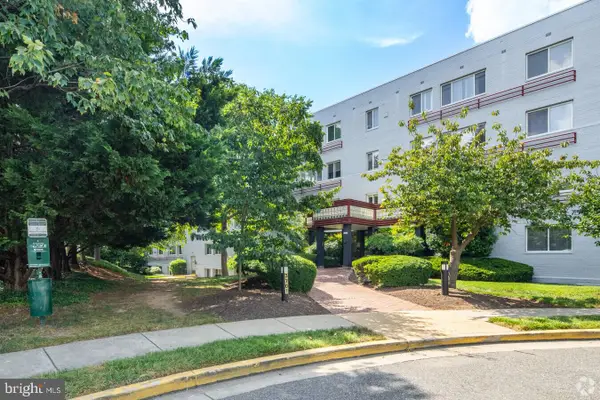 $249,000Coming Soon2 beds 1 baths
$249,000Coming Soon2 beds 1 baths3601 5th St S #203, ARLINGTON, VA 22204
MLS# VAAR2067254Listed by: LONG & FOSTER REAL ESTATE, INC. - Coming SoonOpen Sat, 2 to 4pm
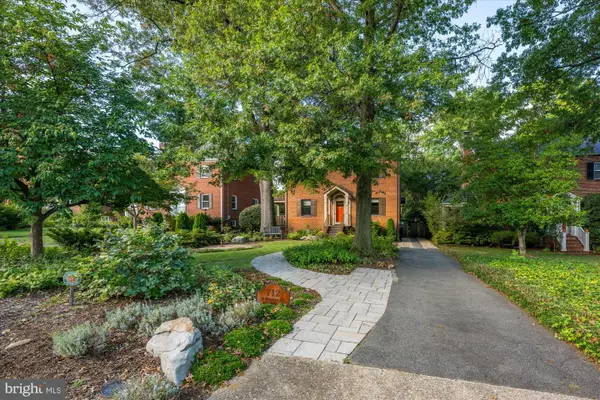 $1,225,000Coming Soon4 beds 4 baths
$1,225,000Coming Soon4 beds 4 baths712 S Wayne St, ARLINGTON, VA 22204
MLS# VAAR2067250Listed by: WASHINGTON FINE PROPERTIES, LLC - Coming SoonOpen Sat, 12 to 3pm
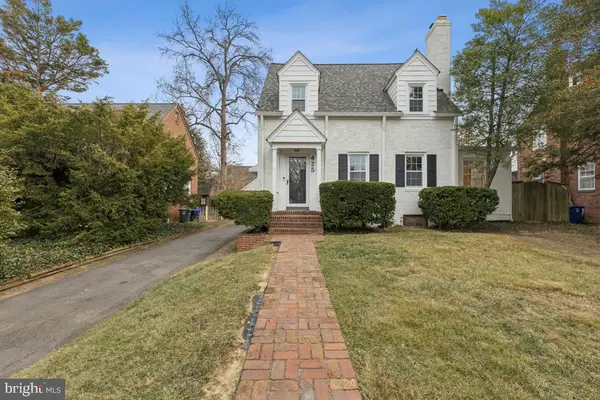 $1,499,990Coming Soon3 beds 3 baths
$1,499,990Coming Soon3 beds 3 baths425 N Norwood St, ARLINGTON, VA 22203
MLS# VAAR2066876Listed by: RE/MAX GATEWAY, LLC - Coming Soon
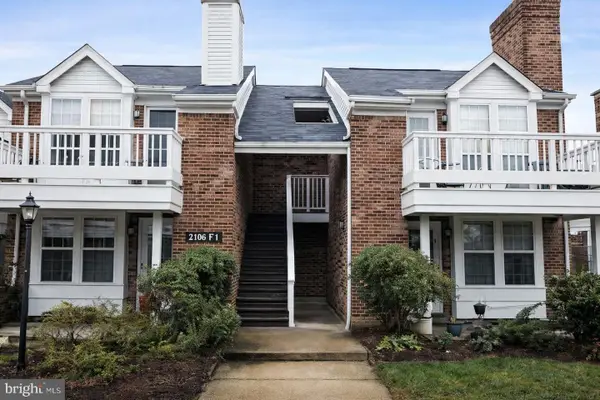 $330,000Coming Soon1 beds 1 baths
$330,000Coming Soon1 beds 1 baths2590 S Arlington Mill Dr #f, ARLINGTON, VA 22206
MLS# VAAR2067200Listed by: TTR SOTHEBY'S INTERNATIONAL REALTY
