2332 N Fillmore St, Arlington, VA 22207
Local realty services provided by:Mountain Realty ERA Powered
2332 N Fillmore St,Arlington, VA 22207
$1,298,000
- 5 Beds
- 4 Baths
- 2,850 sq. ft.
- Single family
- Pending
Listed by: ruijing f hurwitz
Office: keller williams realty
MLS#:VAAR2062924
Source:BRIGHTMLS
Price summary
- Price:$1,298,000
- Price per sq. ft.:$455.44
About this home
Best value for this location! Welcome to 2332 N Fillmore St, a stunning expanded and renovated home tucked in the sought-after Maywood neighborhood! This freshly painted interior (2025), 5-bedroom + den, 4-bathroom residence with an attached garage, a generator and over 2,800 finished square feet of refined living space is waiting for the new owner!
Inside, warm hardwood floors lead to an inviting living room with a charming bay window and a fireplace with a lined chimney (2017). From the living room, venture into the formal dining room with rich espresso built-ins and seamless access to the kitchen. The gourmet kitchen is the heart of the home, complete with stainless steel appliances, including a newer fridge (2023), dishwasher (2022), plus upgraded quartz countertops, European style cabinets, and recessed lighting. The kitchen opens to a cozy family room with direct backyard access. Two additional bedrooms and a versatile flex space, ideal for an at-home office or study nook, round out the main level. Beautifully landscaped and fully fenced backyard offers a newly finished patio and installed pergola with retractable screens, what a great outdoor living space!
Upstairs, hardwood floors continue into the spacious primary suite with an ensuite bath. Two additional bedrooms with updated ceiling fans (2018), a convenient upper-level laundry, and an updated hallway bathroom complete the top floor.
The lower level offers excellent rental potential with a wet bar, full bath, den, and access to both the one-car garage and exterior. Highlights include custom windows (2018), water resistant floors.
Perfectly located, this home is just 5 minutes to DC Georgetown, minutes from shops, grocery stores, and dining along Clarendon Blvd and The Crossing Clarendon. Commuters will love the easy access to Clarendon Metro (Orange & Silver lines), Bus to DC, I-66, and US-29. Great Arlington public schools (Key EMS Spanish immersion, Taylor EMS, Dorothy Ham MS, W-L HS!)
Don't miss the opportunity to live in one of Northern Virginia’s most walkable and connected neighborhoods!
Contact an agent
Home facts
- Year built:1950
- Listing ID #:VAAR2062924
- Added:139 day(s) ago
- Updated:October 20, 2025 at 07:34 AM
Rooms and interior
- Bedrooms:5
- Total bathrooms:4
- Full bathrooms:4
- Living area:2,850 sq. ft.
Heating and cooling
- Cooling:Central A/C
- Heating:90% Forced Air, Central, Natural Gas
Structure and exterior
- Year built:1950
- Building area:2,850 sq. ft.
- Lot area:0.16 Acres
Schools
- High school:WASHINGTON LEE
- Middle school:DOROTHY HAMM
- Elementary school:TAYLOR
Utilities
- Water:Public
- Sewer:Public Sewer
Finances and disclosures
- Price:$1,298,000
- Price per sq. ft.:$455.44
- Tax amount:$13,298 (2025)
New listings near 2332 N Fillmore St
 $1,995,000Active3 beds 5 baths2,979 sq. ft.
$1,995,000Active3 beds 5 baths2,979 sq. ft.1922 S Arlington Ridge Rd, ARLINGTON, VA 22202
MLS# VAAR2067656Listed by: ARLINGTON REALTY, INC.- Coming Soon
 $1,370,000Coming Soon3 beds 3 baths
$1,370,000Coming Soon3 beds 3 baths3916 Military Rd, ARLINGTON, VA 22207
MLS# VAAR2068652Listed by: KAGA REALTY GROUP LLC - New
 $489,900Active1 beds 1 baths824 sq. ft.
$489,900Active1 beds 1 baths824 sq. ft.3650 S Glebe Rd S #344, ARLINGTON, VA 22202
MLS# VAAR2068558Listed by: NATIONAL REALTY, LLC - Coming Soon
 $850,000Coming Soon3 beds 2 baths
$850,000Coming Soon3 beds 2 baths2213 S Dinwiddie St, ARLINGTON, VA 22206
MLS# VAAR2068434Listed by: EXP REALTY, LLC - Coming SoonOpen Sat, 2 to 4pm
 $307,000Coming Soon1 beds 1 baths
$307,000Coming Soon1 beds 1 baths1300 S Arlington Ridge Rd #504, ARLINGTON, VA 22202
MLS# VAAR2068638Listed by: KW METRO CENTER - Coming SoonOpen Fri, 5 to 7pm
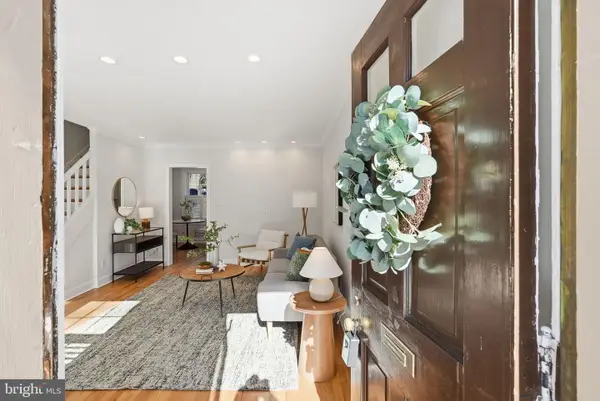 $372,999Coming Soon1 beds 1 baths
$372,999Coming Soon1 beds 1 baths1414 S Barton St S #453, ARLINGTON, VA 22204
MLS# VAAR2068302Listed by: RLAH @PROPERTIES - Open Sun, 12 to 2pmNew
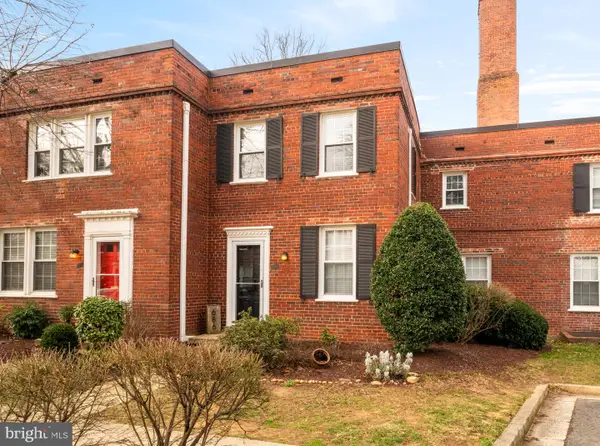 $375,000Active2 beds 1 baths756 sq. ft.
$375,000Active2 beds 1 baths756 sq. ft.2600 16th St S #686, ARLINGTON, VA 22204
MLS# VAAR2066422Listed by: COMPASS - Coming Soon
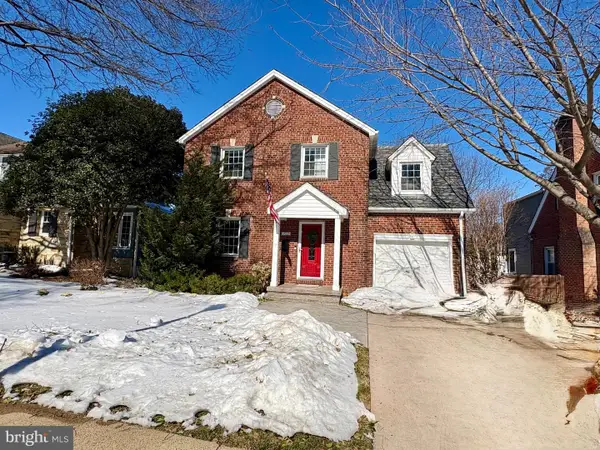 $1,150,000Coming Soon3 beds 3 baths
$1,150,000Coming Soon3 beds 3 baths727 26th St S, ARLINGTON, VA 22202
MLS# VAAR2068584Listed by: VARITY HOMES - New
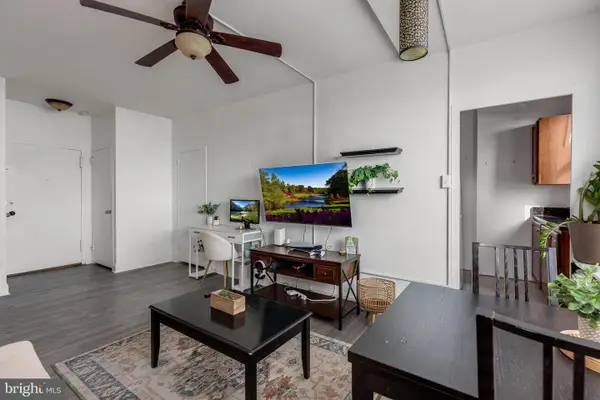 $134,000Active-- beds 1 baths383 sq. ft.
$134,000Active-- beds 1 baths383 sq. ft.1121 Arlington Blvd #110, ARLINGTON, VA 22209
MLS# VAAR2068112Listed by: COMPASS - Open Sat, 1 to 3:30pmNew
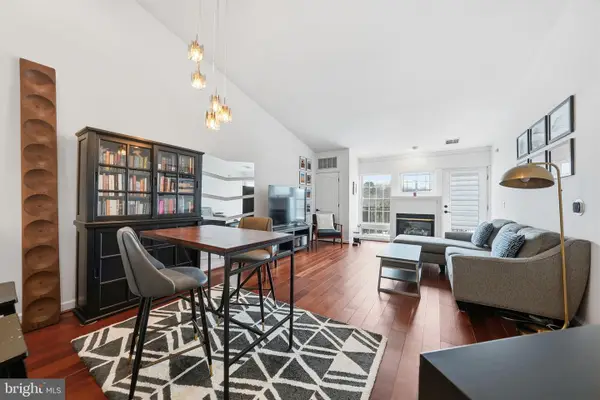 $499,990Active2 beds 2 baths986 sq. ft.
$499,990Active2 beds 2 baths986 sq. ft.6940 Fairfax Dr #406, ARLINGTON, VA 22213
MLS# VAAR2068230Listed by: EXP REALTY, LLC

