2412 14th St N, ARLINGTON, VA 22201
Local realty services provided by:ERA OakCrest Realty, Inc.
2412 14th St N,ARLINGTON, VA 22201
$1,275,000
- 3 Beds
- 3 Baths
- 1,890 sq. ft.
- Townhouse
- Active
Listed by:christopher laurence
Office:key move properties, llc.
MLS#:VAAR2063582
Source:BRIGHTMLS
Price summary
- Price:$1,275,000
- Price per sq. ft.:$674.6
- Monthly HOA dues:$271.33
About this home
A rare opportunity! A superb 4-level modern brick townhome in the sought-after Townes at Courthouse Hill community, a prime location in the Clarendon-Courthouse area of Arlington with easy access to shopping, restaurants and bars, movie theater, and the Court House Metro station serving the Orange and Silver lines. Featuring 9 ft and vaulted ceilings, crown molding and extensive recessed lighting, the home has been improved with hardwood flooring almost throughout, updated dual zone heat pumps and water heater, and a remodeled island kitchen with quartz countertops and stainless appliances. The main floor consists of an open and bright living room with gas log fireplace, dining area, kitchen with a cozy breakfast nook, and sliding door access to a balcony and arbor on the back of the home. Upper level 1 features the primary master suite with vaulted ceiling, his & hers walk-in closets, and a luxury bathroom including twin vanities, walk-in shower, and jacuzzi. A second bedroom on this floor could also be a study or workroom. And the top floor of the home features a second en-suite, with two dormer windows and under-eaves storage space. Finally, the lower level basement provides a recreation room with half bathroom and plumbing for laundry (washer & dryer included). A back door from the rec room leads through to the two-car garage with rear access. All-in, there is nearly 1,900 sq.ft. of living space in this beautiful home. The community benefits from a Clubhouse which is just around the corner, including a kitchen and lounge area, a fitness room, and superb outdoor pool. In addition to the extensive shopping and entertainment facilities nearby, Rocky Run Park is to the immediate south of Courthouse Hill, with kids’ playground, picnic pavilion, and several sports courts and fields. Beyond local conveniences, this home is well placed for easy access to Washington DC, Tysons Corner, and Dulles International Airport. Seller Financing available. This home is a must see!
Contact an agent
Home facts
- Year built:1995
- Listing ID #:VAAR2063582
- Added:1 day(s) ago
- Updated:September 24, 2025 at 11:40 PM
Rooms and interior
- Bedrooms:3
- Total bathrooms:3
- Full bathrooms:2
- Half bathrooms:1
- Living area:1,890 sq. ft.
Heating and cooling
- Cooling:Ceiling Fan(s), Central A/C, Programmable Thermostat, Zoned
- Heating:Forced Air, Natural Gas, Programmable Thermostat, Zoned
Structure and exterior
- Roof:Architectural Shingle
- Year built:1995
- Building area:1,890 sq. ft.
- Lot area:0.02 Acres
Utilities
- Water:Public
- Sewer:Public Sewer
Finances and disclosures
- Price:$1,275,000
- Price per sq. ft.:$674.6
- Tax amount:$11,019 (2025)
New listings near 2412 14th St N
- New
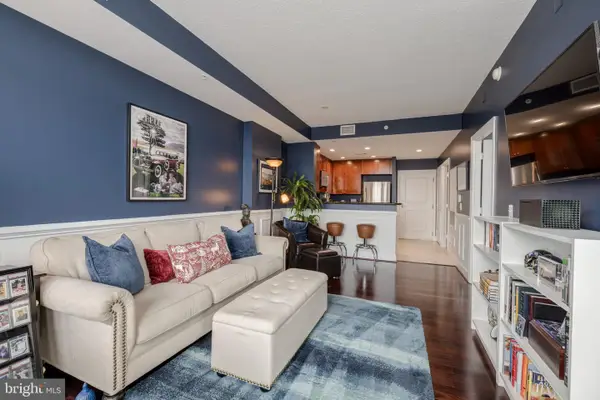 $388,000Active1 beds 1 baths669 sq. ft.
$388,000Active1 beds 1 baths669 sq. ft.3600 S Glebe Rd #409w, ARLINGTON, VA 22202
MLS# VAAR2064202Listed by: KW METRO CENTER - Coming Soon
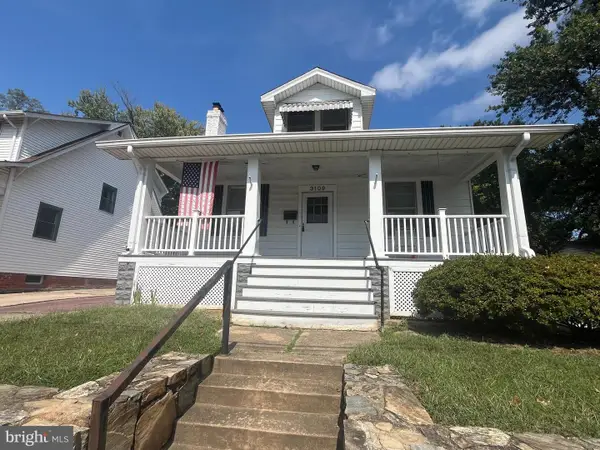 $1,450,000Coming Soon4 beds 2 baths
$1,450,000Coming Soon4 beds 2 baths3109 8th St N, ARLINGTON, VA 22205
MLS# VAAR2064190Listed by: REDFIN CORPORATION 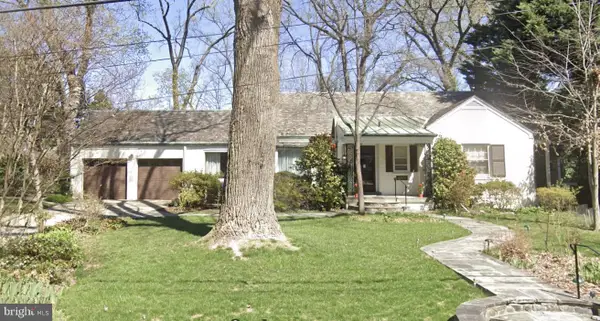 $1,189,000Pending4 beds 3 baths2,175 sq. ft.
$1,189,000Pending4 beds 3 baths2,175 sq. ft.2375 N Vernon St, ARLINGTON, VA 22207
MLS# VAAR2064208Listed by: LONG & FOSTER REAL ESTATE, INC.- Open Sat, 1:30 to 3:30pmNew
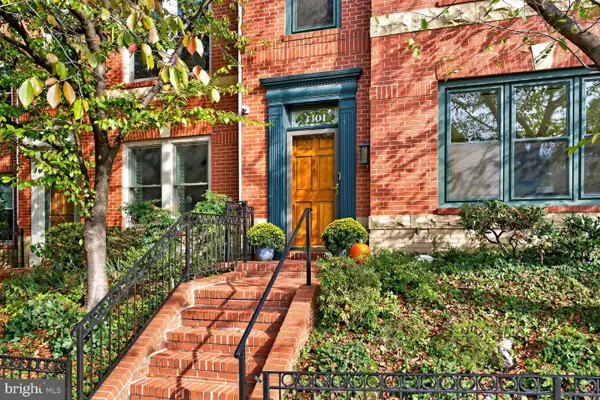 $1,549,900Active4 beds 4 baths2,680 sq. ft.
$1,549,900Active4 beds 4 baths2,680 sq. ft.3301 Washington Blvd, ARLINGTON, VA 22201
MLS# VAAR2063482Listed by: COMPASS - New
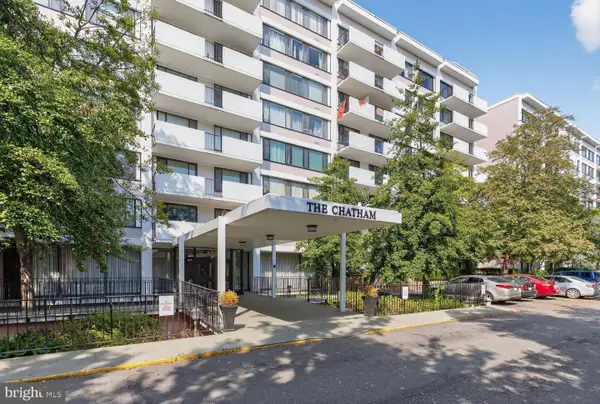 $225,000Active1 beds 1 baths533 sq. ft.
$225,000Active1 beds 1 baths533 sq. ft.4501 Arlington Blvd #715, ARLINGTON, VA 22203
MLS# VAAR2063958Listed by: COMPASS - Coming Soon
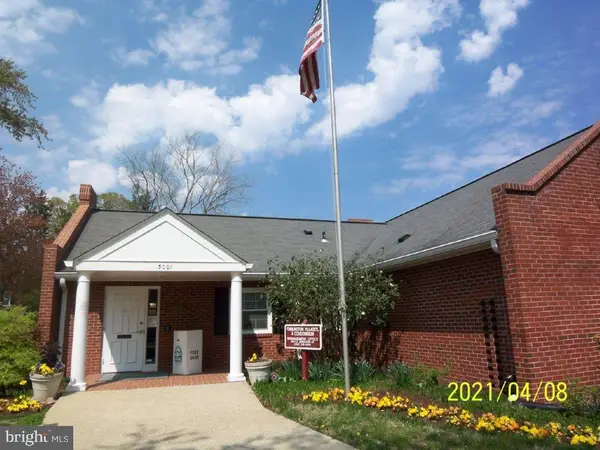 $339,000Coming Soon1 beds 1 baths
$339,000Coming Soon1 beds 1 baths4860 28th St S #b1, ARLINGTON, VA 22206
MLS# VAAR2064184Listed by: EXP REALTY, LLC - Coming Soon
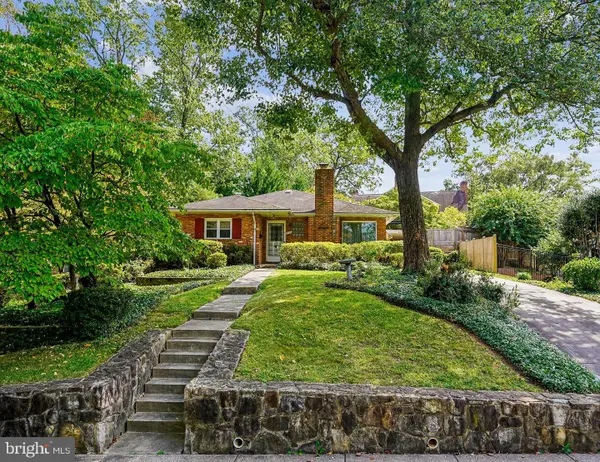 $1,000,000Coming Soon-- Acres
$1,000,000Coming Soon-- Acres4528 Dittmar Rd, ARLINGTON, VA 22207
MLS# VAAR2064060Listed by: EXP REALTY, LLC - Coming Soon
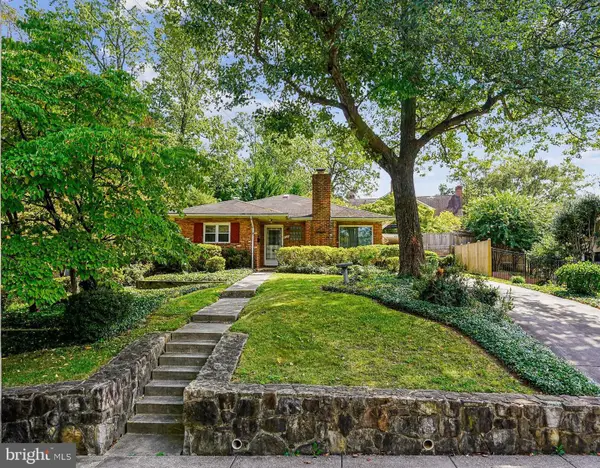 $1,000,000Coming Soon3 beds 1 baths
$1,000,000Coming Soon3 beds 1 baths4528 Dittmar Rd, ARLINGTON, VA 22207
MLS# VAAR2064002Listed by: EXP REALTY, LLC - Coming Soon
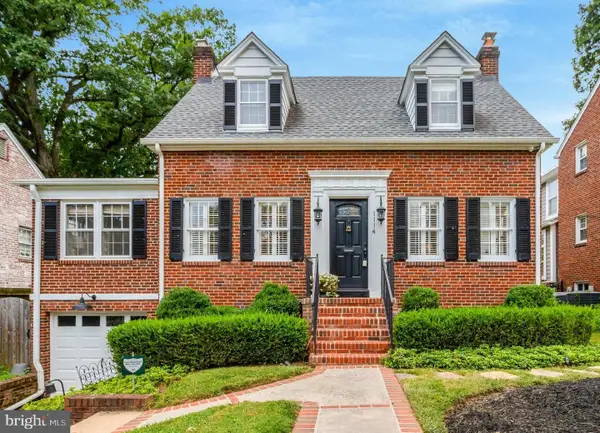 $1,300,000Coming Soon3 beds 4 baths
$1,300,000Coming Soon3 beds 4 baths1114 Harrison St N, ARLINGTON, VA 22205
MLS# VAAR2064162Listed by: KELLER WILLIAMS REALTY
