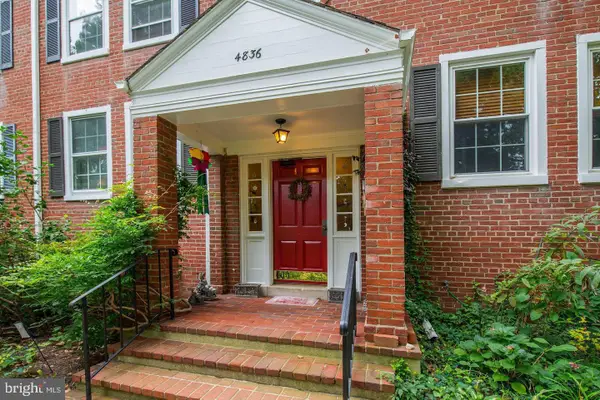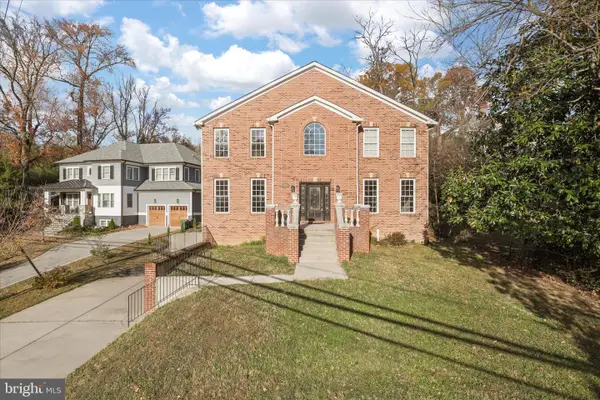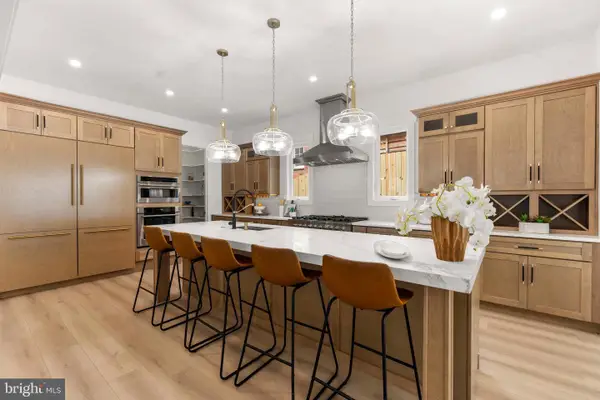2460 N Utah St, Arlington, VA 22207
Local realty services provided by:O'BRIEN REALTY ERA POWERED
Listed by: kristin m francis, brandi browning
Office: exp realty, llc.
MLS#:VAAR2064576
Source:BRIGHTMLS
Price summary
- Price:$1,200,000
- Price per sq. ft.:$486.03
About this home
This 1950 brick single-family home sits gracefully on a hill in the desirable Donaldson Run neighborhood of Arlington. Enjoy morning strolls with the pups along the tree lined streets and the privacy of the tree top views from your deck. The location offers easy access to hiking trails, parks, schools, shopping and dining, all nestled into this cozy community.
Inside, you’ll find beautiful hardwood floors, classic architectural details, and two wood-burning fireplaces that highlight the home’s charm. With over 2,400 square feet of finished living space, this residence includes 3 bedrooms, 2.5 baths, and a versatile layout.
The bright kitchen with gas cooking opens to a spacious deck overlooking the fenced backyard. Underneath, you’ll find extensive outdoor storage. A fully finished walkout basement with a wet bar, bonus room, and full bath provides flexible space for recreation, work, or guests.
This home also offers a detached one-car garage, a fenced yard, and abundant natural light in every room, plus membership access to the Donaldson Run Pool for endless summer fun!
Contact an agent
Home facts
- Year built:1950
- Listing ID #:VAAR2064576
- Added:44 day(s) ago
- Updated:November 17, 2025 at 12:38 AM
Rooms and interior
- Bedrooms:3
- Total bathrooms:3
- Full bathrooms:2
- Half bathrooms:1
- Living area:2,469 sq. ft.
Heating and cooling
- Cooling:Central A/C
- Heating:Central, Natural Gas
Structure and exterior
- Year built:1950
- Building area:2,469 sq. ft.
- Lot area:0.19 Acres
Schools
- High school:YORKTOWN
- Middle school:DOROTHY HAMM
- Elementary school:TAYLOR
Utilities
- Water:Public
- Sewer:Public Sewer
Finances and disclosures
- Price:$1,200,000
- Price per sq. ft.:$486.03
- Tax amount:$10,994 (2025)
New listings near 2460 N Utah St
- Coming Soon
 $439,900Coming Soon2 beds 1 baths
$439,900Coming Soon2 beds 1 baths1200 Crystal Dr #214, ARLINGTON, VA 22202
MLS# VAAR2066062Listed by: LONG & FOSTER REAL ESTATE, INC. - Coming Soon
 $424,900Coming Soon1 beds 2 baths
$424,900Coming Soon1 beds 2 baths4836 29th St S #a1, ARLINGTON, VA 22206
MLS# VAAR2065972Listed by: CORCORAN MCENEARNEY - New
 $1,850,000Active5 beds 5 baths3,992 sq. ft.
$1,850,000Active5 beds 5 baths3,992 sq. ft.2659 Military Rd, ARLINGTON, VA 22207
MLS# VAAR2065136Listed by: TOWN & COUNTRY ELITE REALTY, LLC. - New
 $589,900Active2 beds 2 baths1,383 sq. ft.
$589,900Active2 beds 2 baths1,383 sq. ft.4894 28th St S, ARLINGTON, VA 22206
MLS# VAAR2054158Listed by: EXP REALTY, LLC - New
 $800,000Active0.19 Acres
$800,000Active0.19 Acres505 N Edison St, ARLINGTON, VA 22203
MLS# VAAR2065954Listed by: KW METRO CENTER - New
 $795,000Active1 beds 1 baths833 sq. ft.
$795,000Active1 beds 1 baths833 sq. ft.1111 N 19 St N #1509, ARLINGTON, VA 22209
MLS# VAAR2065970Listed by: SAMSON PROPERTIES - New
 $904,900Active2 beds 2 baths1,115 sq. ft.
$904,900Active2 beds 2 baths1,115 sq. ft.1411 Key Blvd #304, ARLINGTON, VA 22209
MLS# VAAR2065976Listed by: SAMSON PROPERTIES - New
 $2,875,000Active7 beds 8 baths6,397 sq. ft.
$2,875,000Active7 beds 8 baths6,397 sq. ft.1905 N Taylor St, ARLINGTON, VA 22207
MLS# VAAR2065982Listed by: REDFIN CORPORATION - New
 $164,950Active-- beds 1 baths401 sq. ft.
$164,950Active-- beds 1 baths401 sq. ft.1011 Arlington Blvd #539, ARLINGTON, VA 22209
MLS# VAAR2065996Listed by: VIBO REALTY & MANAGEMENT LLC - New
 $249,900Active2 beds 2 baths1,072 sq. ft.
$249,900Active2 beds 2 baths1,072 sq. ft.4241 Columbia Pike #601, ARLINGTON, VA 22204
MLS# VAAR2066006Listed by: FIRST AMERICAN REAL ESTATE
