2720 S Arlington Mill Dr #1107, Arlington, VA 22206
Local realty services provided by:ERA Reed Realty, Inc.
2720 S Arlington Mill Dr #1107,Arlington, VA 22206
$685,000
- 2 Beds
- 2 Baths
- - sq. ft.
- Condominium
- Sold
Listed by: nadia mohammed
Office: keller williams capital properties
MLS#:VAAR2065512
Source:BRIGHTMLS
Sorry, we are unable to map this address
Price summary
- Price:$685,000
About this home
Welcome home to this exceptional Penthouse residence offering the very best of vibrant urban living paired with refined modern comfort. Flooded with natural light and featuring dramatic 11-foot ceilings, this expansive open-concept layout is designed to impress — from intimate everyday living to unforgettable entertaining.
Step inside and discover a sun-filled kitchen thoughtfully designed with extensive storage, granite workspaces, large center island, and brand new 2024 GE Profile stainless steel appliances — all with a transferable 5-year warranty for peace of mind. The main living area showcases floor-to-ceiling windows that draw in sweeping sunlight and frame the energy of Shirlington Village right outside your door.
The serene primary suite offers the perfect escape — complete with an Elfa-designed walk-in closet and a spa-inspired bath featuring dual vanities, a deep soaking tub, and a separate glass-enclosed shower. A spacious second bedroom, ample storage, and designer finishes throughout add even more luxury to the everyday experience.
Thoughtful upgrades include a new HVAC system (2022), new electric water heater (2025), window resealing (2024), and premium window treatments — including new motorized Hunter Douglas shades (2025) in the sunroom and Bali treatments (2021) installed in the two bedrooms.
Residents of this sought-after community enjoy access to a wealth of amenities: fitness center, sparkling outdoor pool, business center, and full-service concierge. Live steps to award-winning restaurants, shopping, the library, movie theater, dog park, and miles of bike trails. Commuters will love the unmatched convenience — just minutes to National Airport, the Pentagon, DC, Old Town, and booming National Landing.
For the buyer who refuses to compromise, this Penthouse delivers style, convenience, and unparalleled value in one incredible package.
Welcome to the pinnacle of Arlington living — welcome home!
Contact an agent
Home facts
- Year built:2006
- Listing ID #:VAAR2065512
- Added:48 day(s) ago
- Updated:December 17, 2025 at 12:58 AM
Rooms and interior
- Bedrooms:2
- Total bathrooms:2
- Full bathrooms:2
Heating and cooling
- Cooling:Central A/C
- Heating:Electric, Forced Air
Structure and exterior
- Year built:2006
Utilities
- Water:Public
- Sewer:Public Sewer
Finances and disclosures
- Price:$685,000
- Tax amount:$6,793 (2025)
New listings near 2720 S Arlington Mill Dr #1107
- New
 $8,500Active-- beds -- baths
$8,500Active-- beds -- baths1011 Arlington Boulevard, ARLINGTON, VA 22209
MLS# VAAR2066552Listed by: KELLER WILLIAMS REALTY DULLES - New
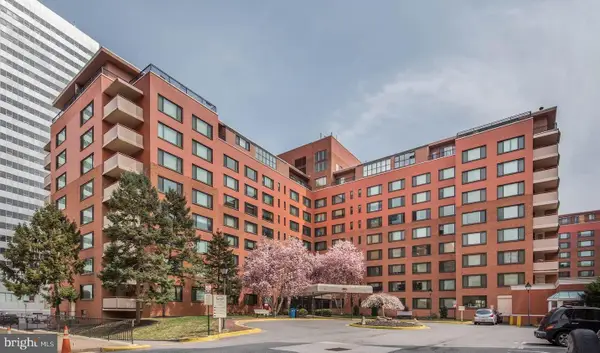 $2,000Active1 beds 1 baths514 sq. ft.
$2,000Active1 beds 1 baths514 sq. ft.1021 Arlington Blvd #928, ARLINGTON, VA 22209
MLS# VAAR2066928Listed by: KELLER WILLIAMS REALTY DULLES - New
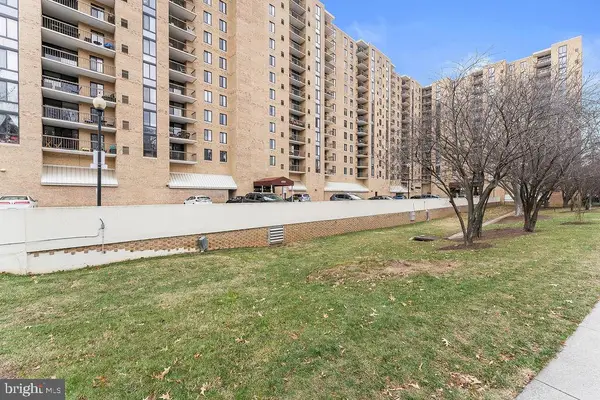 $425,000Active2 beds 2 baths1,150 sq. ft.
$425,000Active2 beds 2 baths1,150 sq. ft.4500 S Four Mile Run Dr #1113, ARLINGTON, VA 22204
MLS# VAAR2066926Listed by: SAMSON PROPERTIES - Coming Soon
 $514,900Coming Soon2 beds 2 baths
$514,900Coming Soon2 beds 2 baths3854 9th Rd S #3854, ARLINGTON, VA 22204
MLS# VAAR2066920Listed by: RE/MAX ALLEGIANCE - Coming Soon
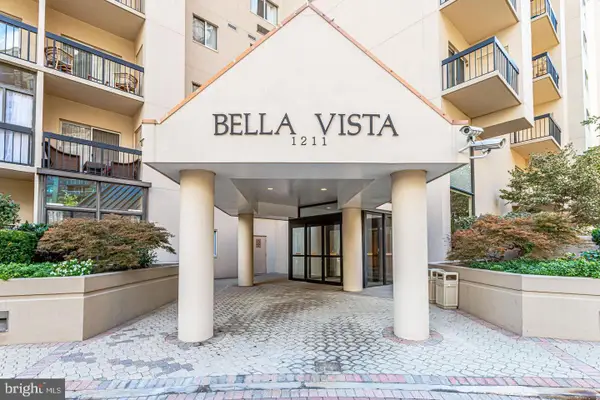 $430,000Coming Soon1 beds 1 baths
$430,000Coming Soon1 beds 1 baths1211 S Eads St #1011, ARLINGTON, VA 22202
MLS# VAAR2066900Listed by: VARITY HOMES - Coming SoonOpen Fri, 5:30 to 7:30pm
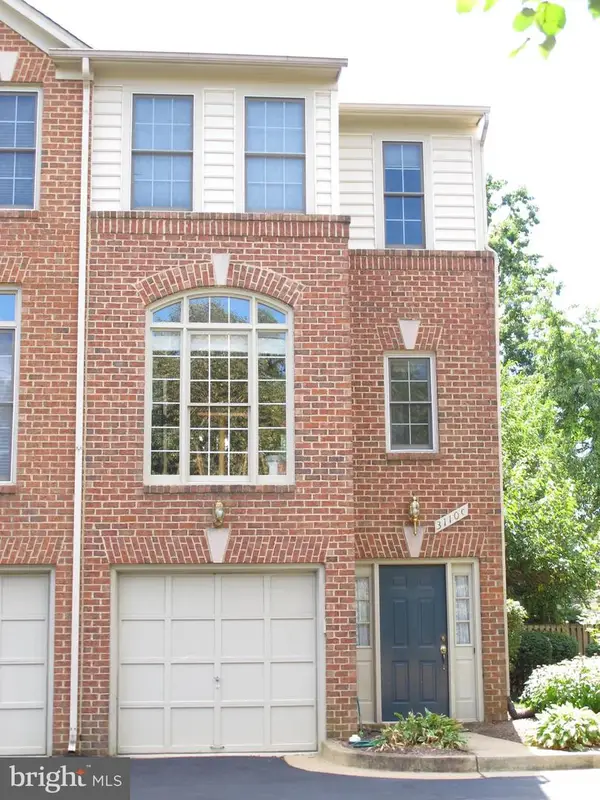 $995,000Coming Soon2 beds 3 baths
$995,000Coming Soon2 beds 3 baths3110-c 9th Rd N, ARLINGTON, VA 22201
MLS# VAAR2066898Listed by: KW METRO CENTER - New
 $415,000Active1 beds 1 baths771 sq. ft.
$415,000Active1 beds 1 baths771 sq. ft.1805 Crystal Dr #304s, ARLINGTON, VA 22202
MLS# VAAR2066906Listed by: Z REALTOR LLC - New
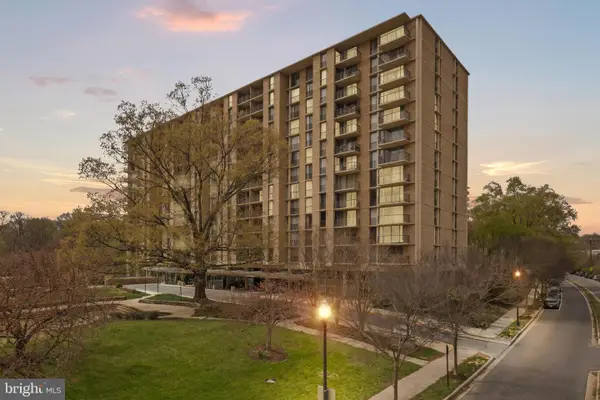 $219,900Active1 beds 1 baths828 sq. ft.
$219,900Active1 beds 1 baths828 sq. ft.4600 S Four Mile Run Dr #207, ARLINGTON, VA 22204
MLS# VAAR2066872Listed by: SAMSON PROPERTIES - Coming Soon
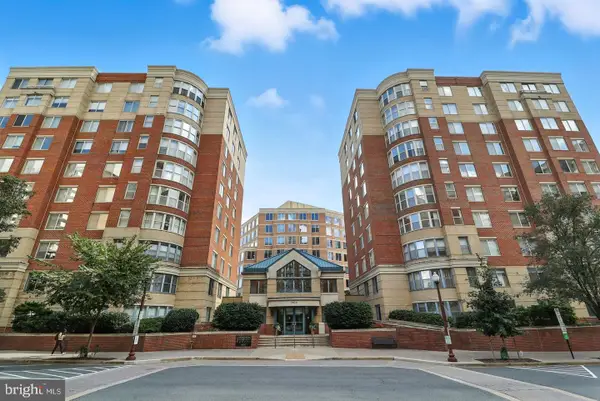 $595,000Coming Soon2 beds 2 baths
$595,000Coming Soon2 beds 2 baths3830 9th St N #509w, ARLINGTON, VA 22203
MLS# VAAR2066750Listed by: FAIRFAX REALTY OF TYSONS - New
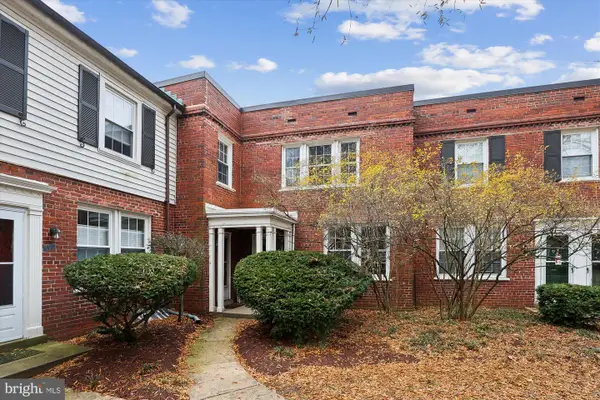 $469,000Active2 beds 2 baths1,008 sq. ft.
$469,000Active2 beds 2 baths1,008 sq. ft.2600 16th St S #696, ARLINGTON, VA 22204
MLS# VAAR2066766Listed by: RE/MAX REALTY GROUP
