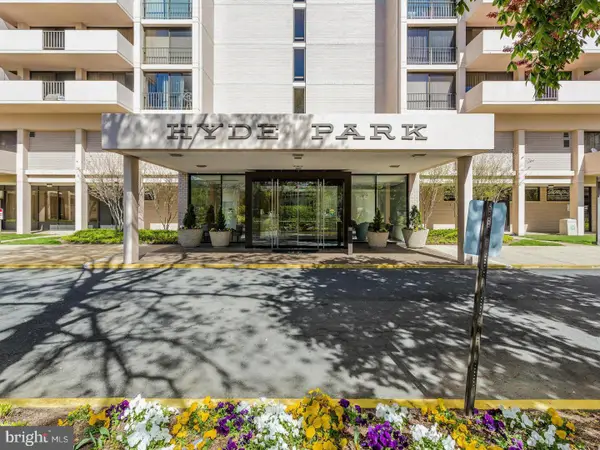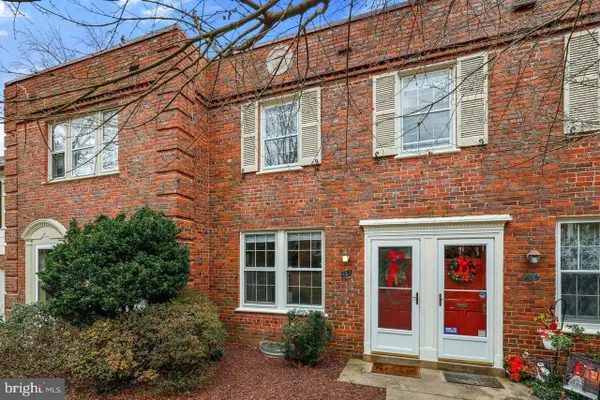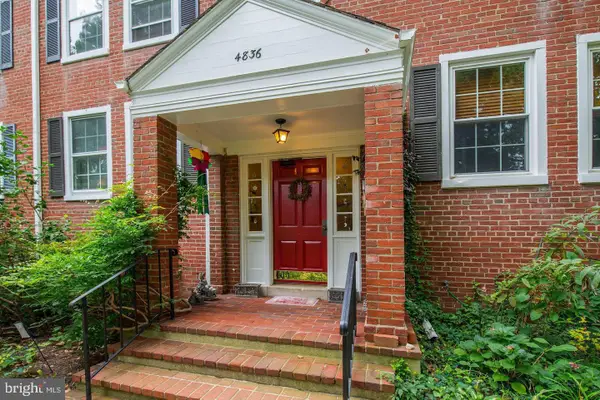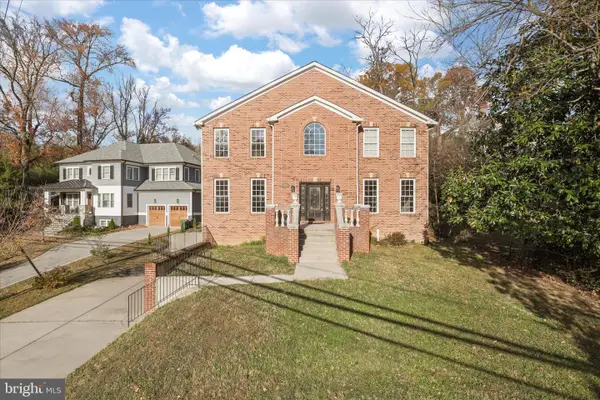2923 S Woodstock St #b, Arlington, VA 22206
Local realty services provided by:ERA Cole Realty
2923 S Woodstock St #b,Arlington, VA 22206
$564,000
- 3 Beds
- 3 Baths
- - sq. ft.
- Townhouse
- Sold
Listed by: drew d. harmon
Office: kw metro center
MLS#:VAAR2062848
Source:BRIGHTMLS
Sorry, we are unable to map this address
Price summary
- Price:$564,000
About this home
🏡Discover the perfect blend of comfort and convenience in this stunning & renovated 3-bedroom, 2.5-bathroom townhouse-style condo, nestled in the highly sought-after Courtbridge neighborhood of Arlington, VA • Just a short walk from the vibrant Shirlington Village, this home offers the best of both tranquil living and urban accessibility • Spacious Layout: The main level features gleaming hardwood floors that flow seamlessly throughout the Dining Room and Living Room that boasts a wood-burning fireplace & a lovely balcony (1 of 2), ideal for enjoying fresh air and beautiful wooded views • Renovated Kitchen: Enjoy cooking in the beautifully renovated kitchen (2016), complete with modern finishes and ample cabinetry & counter space • The kitchen conveniently opens to the dining room, ideal for entertaining • A convenient powder room completes the main level • Upstairs, find the Primary Retreat: the primary bedroom boasts spacious closets, LVP flooring, and its own private balcony (2 of 2), offering a peaceful sanctuary for relaxation • The updated Jack and Jill bathroom connects to the primary bedroom and hall, providing easy bathroom access for the second bedroom • Flexible Top Level: The third floor offers a versatile flex space that can serve as the third bedroom, office, or recreation area • It includes a convenient full bathroom, making it an ideal guest suite or private retreat • Systems/Roof: Roof & Skylight - 2015 (Association), HVAC - 2017, New Outlets & Electrical - 2023, New 2nd & 3rd floor flooring - 2022, Main Level Oak Floors Refinished - 2022, News Stairs (Treads and Risers) - 2022 • Situated in the heart of Arlington, this home is walking distance to the bustling Shirlington Village, where you'll find ample shopping, dining, and entertainment options including Carlye, Busboys & Poets, Copperwood Tavern, AMC Shirlington, Signature Theater, Shirlington Library, Harris Teeter and MORE! • Enjoy easy access to major commuter routes, making your commute to DC, Arlington, Tysons, Reston and beyond a breeze • Love where you live - welcome home!
Contact an agent
Home facts
- Year built:1981
- Listing ID #:VAAR2062848
- Added:71 day(s) ago
- Updated:November 17, 2025 at 08:37 PM
Rooms and interior
- Bedrooms:3
- Total bathrooms:3
- Full bathrooms:2
- Half bathrooms:1
Heating and cooling
- Cooling:Central A/C
- Heating:Electric, Forced Air
Structure and exterior
- Roof:Shingle
- Year built:1981
Schools
- High school:WAKEFIELD
- Middle school:GUNSTON
- Elementary school:CLAREMONT
Utilities
- Water:Public
- Sewer:Public Sewer
Finances and disclosures
- Price:$564,000
- Tax amount:$5,548 (2025)
New listings near 2923 S Woodstock St #b
- Coming Soon
 $299,900Coming Soon1 beds 1 baths
$299,900Coming Soon1 beds 1 baths4141 N Henderson Rd #107, ARLINGTON, VA 22203
MLS# VAAR2066038Listed by: SAMSON PROPERTIES - Coming SoonOpen Sat, 12 to 2pm
 $364,900Coming Soon1 beds 1 baths
$364,900Coming Soon1 beds 1 baths1400 S Barton St #425, ARLINGTON, VA 22204
MLS# VAAR2066084Listed by: REAL BROKER, LLC - New
 $1,350,000Active2 beds 2 baths1,710 sq. ft.
$1,350,000Active2 beds 2 baths1,710 sq. ft.1600 Clarendon Blvd #w108, ARLINGTON, VA 22209
MLS# VAAR2065896Listed by: CENTURY 21 NEW MILLENNIUM - Coming Soon
 $439,900Coming Soon2 beds 1 baths
$439,900Coming Soon2 beds 1 baths1200 Crystal Dr #214, ARLINGTON, VA 22202
MLS# VAAR2066062Listed by: LONG & FOSTER REAL ESTATE, INC. - Coming Soon
 $424,900Coming Soon1 beds 2 baths
$424,900Coming Soon1 beds 2 baths4836 29th St S #a1, ARLINGTON, VA 22206
MLS# VAAR2065972Listed by: CORCORAN MCENEARNEY - New
 $1,850,000Active5 beds 5 baths3,992 sq. ft.
$1,850,000Active5 beds 5 baths3,992 sq. ft.2659 Military Rd, ARLINGTON, VA 22207
MLS# VAAR2065136Listed by: TOWN & COUNTRY ELITE REALTY, LLC.  $589,900Pending2 beds 2 baths1,383 sq. ft.
$589,900Pending2 beds 2 baths1,383 sq. ft.4894 28th St S, ARLINGTON, VA 22206
MLS# VAAR2054158Listed by: EXP REALTY, LLC- New
 $800,000Active0.19 Acres
$800,000Active0.19 Acres505 N Edison St, ARLINGTON, VA 22203
MLS# VAAR2065954Listed by: KW METRO CENTER - New
 $795,000Active1 beds 1 baths833 sq. ft.
$795,000Active1 beds 1 baths833 sq. ft.1111 N 19 St N #1509, ARLINGTON, VA 22209
MLS# VAAR2065970Listed by: SAMSON PROPERTIES - New
 $904,900Active2 beds 2 baths1,115 sq. ft.
$904,900Active2 beds 2 baths1,115 sq. ft.1411 Key Blvd #304, ARLINGTON, VA 22209
MLS# VAAR2065976Listed by: SAMSON PROPERTIES
