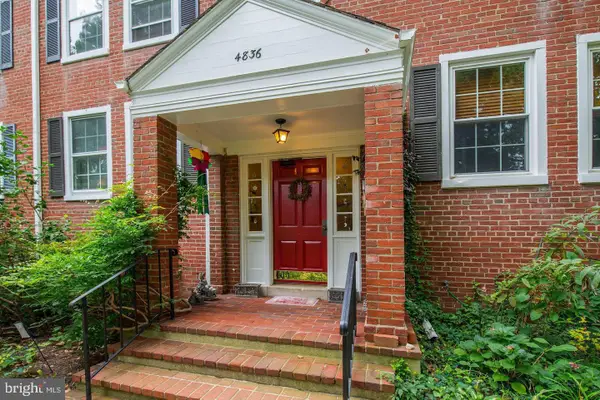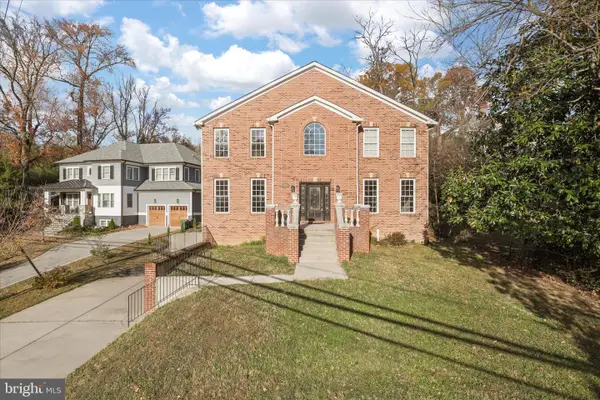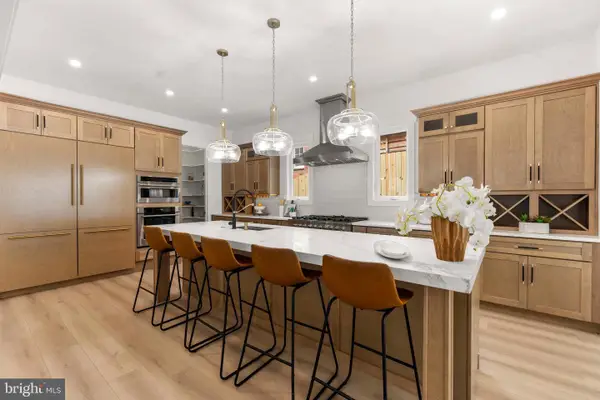3017 S Columbus St #a1, Arlington, VA 22206
Local realty services provided by:ERA Martin Associates
3017 S Columbus St #a1,Arlington, VA 22206
$549,000
- 1 Beds
- 2 Baths
- 1,712 sq. ft.
- Condominium
- Active
Listed by: juliet r flory
Office: long & foster real estate, inc.
MLS#:VAAR2063080
Source:BRIGHTMLS
Price summary
- Price:$549,000
- Price per sq. ft.:$320.68
About this home
This stunning garden-style home offers two levels of spacious comfort. From the moment you step inside, it’s clear this is no ordinary property. The main level features an impressive 28-foot great room that spans from front to back, providing ample space for both a living room and dining area. A rear door opens to your private courtyard, perfect for outdoor enjoyment. Just down a short hallway, you’ll find a generously sized 14-foot kitchen, offering plenty of room for a breakfast table. The main-level bedroom is equally impressive, measuring nearly 16 feet and featuring two large closets.
Downstairs offers an impressive amount of living space—nearly equal to the main level—giving you the feeling of two homes in one. The first room is a versatile space that can serve as a home office, library, media room, or even a personal gym—the choice is yours.
Adjacent to the full-size walk-in shower, you’ll find a second room that many have used as a guest suite, thanks to its convenient walk-up access to the front door. This property features a huge laundry. It also can double as a workshop.
Public transportation is very close by...however major roadways make DC, the Pentagon, Reagan National Airport and all of DC easily accessible. You can be anywhere in just minutes. Restaurants, coffee shops, banks, cleaners, drug stores and all of Shirlington Village are within walking distance. The Community Center and Sunday Farmers Market is just across the street. This gorgeous, historic, tree lined street community is the perfect place to begin your home ownership or to scale down from a larger home for an easy living life style. With the association taking care of everything outdoors, it frees you up to enjoy travel, hobbies, volunteering, exercising and more!
Contact an agent
Home facts
- Year built:1944
- Listing ID #:VAAR2063080
- Added:71 day(s) ago
- Updated:November 17, 2025 at 02:44 PM
Rooms and interior
- Bedrooms:1
- Total bathrooms:2
- Full bathrooms:2
- Living area:1,712 sq. ft.
Heating and cooling
- Cooling:Central A/C
- Heating:90% Forced Air, Electric, Forced Air
Structure and exterior
- Year built:1944
- Building area:1,712 sq. ft.
Schools
- High school:WAKEFIELD
- Middle school:GUNSTON
- Elementary school:ABINGDON
Utilities
- Water:Public
- Sewer:Public Sewer
Finances and disclosures
- Price:$549,000
- Price per sq. ft.:$320.68
- Tax amount:$5,836 (2025)
New listings near 3017 S Columbus St #a1
- New
 $1,350,000Active2 beds 2 baths1,710 sq. ft.
$1,350,000Active2 beds 2 baths1,710 sq. ft.1600 Clarendon Blvd #w108, ARLINGTON, VA 22209
MLS# VAAR2065896Listed by: CENTURY 21 NEW MILLENNIUM - Coming Soon
 $439,900Coming Soon2 beds 1 baths
$439,900Coming Soon2 beds 1 baths1200 Crystal Dr #214, ARLINGTON, VA 22202
MLS# VAAR2066062Listed by: LONG & FOSTER REAL ESTATE, INC. - Coming Soon
 $424,900Coming Soon1 beds 2 baths
$424,900Coming Soon1 beds 2 baths4836 29th St S #a1, ARLINGTON, VA 22206
MLS# VAAR2065972Listed by: CORCORAN MCENEARNEY - New
 $1,850,000Active5 beds 5 baths3,992 sq. ft.
$1,850,000Active5 beds 5 baths3,992 sq. ft.2659 Military Rd, ARLINGTON, VA 22207
MLS# VAAR2065136Listed by: TOWN & COUNTRY ELITE REALTY, LLC.  $589,900Pending2 beds 2 baths1,383 sq. ft.
$589,900Pending2 beds 2 baths1,383 sq. ft.4894 28th St S, ARLINGTON, VA 22206
MLS# VAAR2054158Listed by: EXP REALTY, LLC- New
 $800,000Active0.19 Acres
$800,000Active0.19 Acres505 N Edison St, ARLINGTON, VA 22203
MLS# VAAR2065954Listed by: KW METRO CENTER - New
 $795,000Active1 beds 1 baths833 sq. ft.
$795,000Active1 beds 1 baths833 sq. ft.1111 N 19 St N #1509, ARLINGTON, VA 22209
MLS# VAAR2065970Listed by: SAMSON PROPERTIES - New
 $904,900Active2 beds 2 baths1,115 sq. ft.
$904,900Active2 beds 2 baths1,115 sq. ft.1411 Key Blvd #304, ARLINGTON, VA 22209
MLS# VAAR2065976Listed by: SAMSON PROPERTIES - New
 $2,875,000Active7 beds 8 baths6,397 sq. ft.
$2,875,000Active7 beds 8 baths6,397 sq. ft.1905 N Taylor St, ARLINGTON, VA 22207
MLS# VAAR2065982Listed by: REDFIN CORPORATION - New
 $164,950Active-- beds 1 baths401 sq. ft.
$164,950Active-- beds 1 baths401 sq. ft.1011 Arlington Blvd #539, ARLINGTON, VA 22209
MLS# VAAR2065996Listed by: VIBO REALTY & MANAGEMENT LLC
