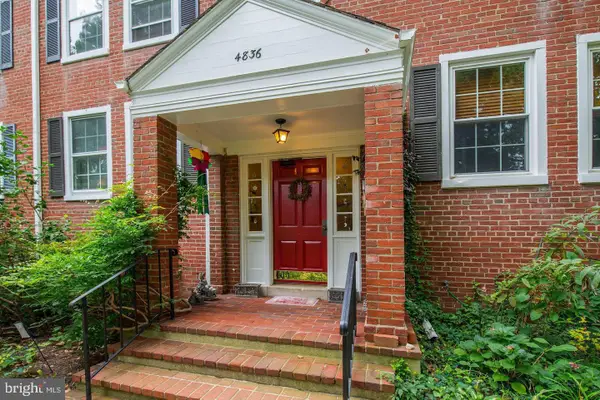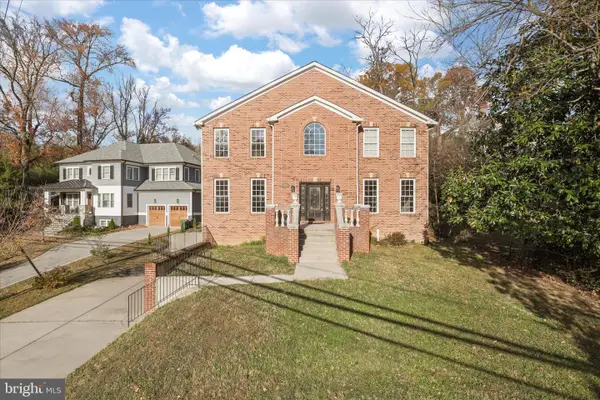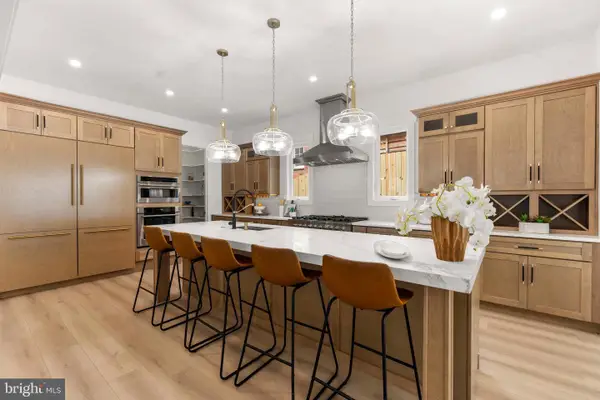3135 14th St S, Arlington, VA 22204
Local realty services provided by:ERA Martin Associates
3135 14th St S,Arlington, VA 22204
$925,000
- 4 Beds
- 4 Baths
- 2,252 sq. ft.
- Townhouse
- Active
Listed by: monica b hugie
Office: compass
MLS#:VAAR2065816
Source:BRIGHTMLS
Price summary
- Price:$925,000
- Price per sq. ft.:$410.75
- Monthly HOA dues:$41.67
About this home
Discover your dream home in the tranquil and highly desirable Court De Maisons community! This COMPLETELY REDONE and impeccably maintained, move-in ready 4-bedroom, 3.5-bath end-unit townhouse spans 2,400 sqft on three levels, offering the perfect balance of comfort, style and convenience. With two assigned parking spaces and an impressively low HOA fee of just $500 per year, this home is a rare find! Step inside to a fully renovated kitchen, updated baths, beautifully refinished hardwood floors, freshly painted interior and more. Natural light floods this beautiful end-unit home, creating a welcoming and bright atmosphere throughout. The heart of this residence is its updated kitchen, featuring modern finishes and a cozy breakfast nook perfect for morning coffee. Adjacent to the kitchen, the formal dining room, complete with elegant wainscoting, is perfect for hosting dinner parties or holiday celebrations. The spacious living room features a charming wood-burning fireplace. Also included is a stylish powder room completing the main level. Upstairs, you'll find generously sized bedrooms and a remodeled hall bath. The primary suite serves as a serene retreat, boasting dual closets, and an updated en-suite bath. The fully finished lower level offers a spacious bonus bedroom with its own en-suite bath, plus a versatile recreation room with a second wood-burning fireplace and walk-out access to a private, fenced backyard with a large brick patio—ideal for outdoor entertaining, gardening, or quiet relaxation. This exceptional townhouse is situated just minutes from the vibrant Columbia Pike corridor, granting you easy access to shopping, dining, entertainment at the Arlington Cinema & Drafthouse, and recreational activities at Walter Reed Community Center. Commuters will appreciate the close proximity to public transportation, I-395, and Route 50, ensuring effortless travel to D.C. and beyond. Don't miss the opportunity to make this remarkable townhouse your new home!
Contact an agent
Home facts
- Year built:1970
- Listing ID #:VAAR2065816
- Added:8 day(s) ago
- Updated:November 17, 2025 at 05:38 AM
Rooms and interior
- Bedrooms:4
- Total bathrooms:4
- Full bathrooms:3
- Half bathrooms:1
- Living area:2,252 sq. ft.
Heating and cooling
- Cooling:Central A/C
- Heating:Electric, Forced Air
Structure and exterior
- Roof:Built-Up
- Year built:1970
- Building area:2,252 sq. ft.
- Lot area:0.07 Acres
Schools
- High school:WAKEFIELD
- Middle school:JEFFERSON
- Elementary school:DREW
Utilities
- Water:Public
- Sewer:Public Sewer
Finances and disclosures
- Price:$925,000
- Price per sq. ft.:$410.75
- Tax amount:$8,179 (2025)
New listings near 3135 14th St S
- New
 $1,350,000Active2 beds 2 baths1,710 sq. ft.
$1,350,000Active2 beds 2 baths1,710 sq. ft.1600 Clarendon Blvd #w108, ARLINGTON, VA 22209
MLS# VAAR2065896Listed by: CENTURY 21 NEW MILLENNIUM - Coming Soon
 $439,900Coming Soon2 beds 1 baths
$439,900Coming Soon2 beds 1 baths1200 Crystal Dr #214, ARLINGTON, VA 22202
MLS# VAAR2066062Listed by: LONG & FOSTER REAL ESTATE, INC. - Coming Soon
 $424,900Coming Soon1 beds 2 baths
$424,900Coming Soon1 beds 2 baths4836 29th St S #a1, ARLINGTON, VA 22206
MLS# VAAR2065972Listed by: CORCORAN MCENEARNEY - New
 $1,850,000Active5 beds 5 baths3,992 sq. ft.
$1,850,000Active5 beds 5 baths3,992 sq. ft.2659 Military Rd, ARLINGTON, VA 22207
MLS# VAAR2065136Listed by: TOWN & COUNTRY ELITE REALTY, LLC.  $589,900Pending2 beds 2 baths1,383 sq. ft.
$589,900Pending2 beds 2 baths1,383 sq. ft.4894 28th St S, ARLINGTON, VA 22206
MLS# VAAR2054158Listed by: EXP REALTY, LLC- New
 $800,000Active0.19 Acres
$800,000Active0.19 Acres505 N Edison St, ARLINGTON, VA 22203
MLS# VAAR2065954Listed by: KW METRO CENTER - New
 $795,000Active1 beds 1 baths833 sq. ft.
$795,000Active1 beds 1 baths833 sq. ft.1111 N 19 St N #1509, ARLINGTON, VA 22209
MLS# VAAR2065970Listed by: SAMSON PROPERTIES - New
 $904,900Active2 beds 2 baths1,115 sq. ft.
$904,900Active2 beds 2 baths1,115 sq. ft.1411 Key Blvd #304, ARLINGTON, VA 22209
MLS# VAAR2065976Listed by: SAMSON PROPERTIES - New
 $2,875,000Active7 beds 8 baths6,397 sq. ft.
$2,875,000Active7 beds 8 baths6,397 sq. ft.1905 N Taylor St, ARLINGTON, VA 22207
MLS# VAAR2065982Listed by: REDFIN CORPORATION - New
 $164,950Active-- beds 1 baths401 sq. ft.
$164,950Active-- beds 1 baths401 sq. ft.1011 Arlington Blvd #539, ARLINGTON, VA 22209
MLS# VAAR2065996Listed by: VIBO REALTY & MANAGEMENT LLC
