3402 8th St S, Arlington, VA 22204
Local realty services provided by:ERA Liberty Realty
3402 8th St S,Arlington, VA 22204
$1,399,000
- 5 Beds
- 5 Baths
- 3,760 sq. ft.
- Single family
- Active
Listed by: karen graves
Office: weichert, realtors
MLS#:VAAR2065930
Source:BRIGHTMLS
Price summary
- Price:$1,399,000
- Price per sq. ft.:$372.07
About this home
Come fall in love with this gorgeous home that captures the very best of luxury living - sophisticated, functional, and unforgettable! Upon approaching, you will notice the lovely curb appeal and the beautifully landscaped yard, which welcomes one and all. Step inside to elegance as you’re greeted by an open, stunning, and truly sun-drenched main level, immediately setting the tone for this modern showpiece. This 3,862 square foot beauty has 5 bedrooms, 4.5 bathrooms, and has been meticulously maintained by it's current owner. The chef inspired kitchen was thoughtfully designed, when it was remodeled, with high end JennAir appliances, double ovens, microwave drawer in the huge island, sleek modern cabinets, quartz countertops, striking light fixtures that commands attention, and even a built-in coffee maker! Adjacent to the kitchen, a dedicated dining area offers the perfect setting for casual meals and formal entertaining alike. Enjoy not one, but two window bench seats on this main level! The living / family room has a gas fireplace and access door to the backyard. Did I mention this level has gorgeous hardwood floors and walls of windows throughout making it SO light and bright?! Please be sure to see the photos! Rounding out the main level is a super cute powder room for you and your guests. Heading upstairs to the third level, every bedroom in the home was designed as a private haven. The huge bright primary suite stands apart as a true retreat featuring its own spa-inspired en-suite bathroom, complete with separate soaking tub, luxurious shower, and dual sinks. The large primary walk-in closet is quite impressive as well. Bedroom 2 is very spacious with two closets and it has direct access to the hall bathroom. Bedroom 3 is just as spacious and bright also. And the convenience of having the laundry on this bedroom level is so very nice! Heading up one more level, it is wonderful to have a fourth level just for guests or teenagers and gives them their own space. This sun-drenched top level has two more bedrooms, a full bathroom, and a sitting / family area here too. Now let's head down to the delightful lower level, which is a walk-up level and is designed for entertainment and wellness. Highlights include a true theatre room experience, complete with a popcorn machine, where you can sit in theatre-like chairs, relax, and watch as many movies as you wish. The bonus room, or actually a 6th bedroom, has been turned into an exercise room with the gym equipment conveying....how great is that?! A full bathroom is also on this level for added convenience. Oh, and by chance if you should want / need an additional washer and dryer, there's a hookup for another set on this level also. There's certainly peace of mind in the mechanical room since the HVAC and hot water heater were new in 2019. Lastly, you will love entertaining or relaxing on the patio in the lighted fully fenced private backyard. Gazebo, table, and chairs included! Fence and driveway were both new in 2020. A 32 head sprinkler system can be found in the yard. Yes, 32....that's why the yard looks amazing! Located in a wonderful community and so close to all the fantastic Arlington amenities, including a plethora of great dining options, shopping, and entertainment, plus the location is a commuter's dream! You definitely won't want to miss this opportunity to make this beautiful home yours!
Contact an agent
Home facts
- Year built:2004
- Listing ID #:VAAR2065930
- Added:52 day(s) ago
- Updated:January 02, 2026 at 03:05 PM
Rooms and interior
- Bedrooms:5
- Total bathrooms:5
- Full bathrooms:4
- Half bathrooms:1
- Living area:3,760 sq. ft.
Heating and cooling
- Cooling:Central A/C
- Heating:Forced Air, Natural Gas
Structure and exterior
- Year built:2004
- Building area:3,760 sq. ft.
- Lot area:0.1 Acres
Schools
- High school:WAKEFIELD
- Middle school:JEFFERSON
- Elementary school:BARCROFT
Utilities
- Water:Public
- Sewer:Public Sewer
Finances and disclosures
- Price:$1,399,000
- Price per sq. ft.:$372.07
- Tax amount:$12,640 (2025)
New listings near 3402 8th St S
- Coming Soon
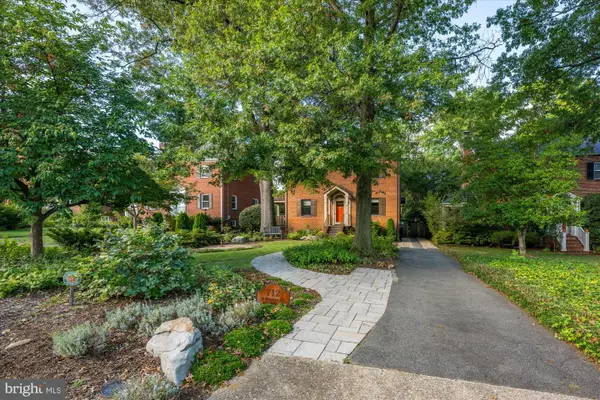 $1,225,000Coming Soon4 beds 4 baths
$1,225,000Coming Soon4 beds 4 baths712 S Wayne St, ARLINGTON, VA 22204
MLS# VAAR2067250Listed by: WASHINGTON FINE PROPERTIES, LLC - Coming Soon
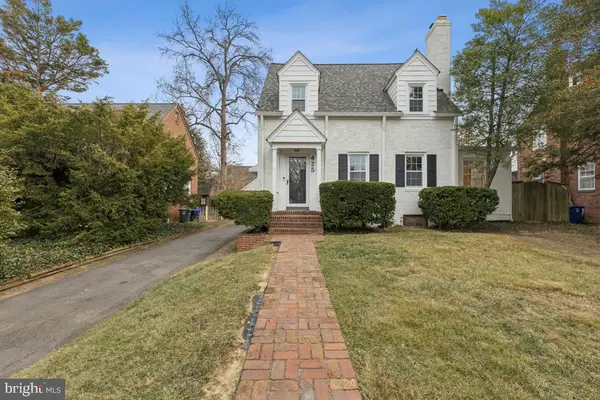 $1,499,990Coming Soon3 beds 3 baths
$1,499,990Coming Soon3 beds 3 baths425 N Norwood St, ARLINGTON, VA 22203
MLS# VAAR2066876Listed by: RE/MAX GATEWAY, LLC - Coming Soon
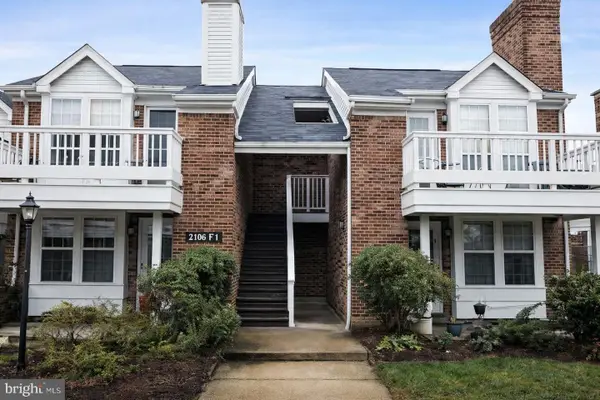 $330,000Coming Soon1 beds 1 baths
$330,000Coming Soon1 beds 1 baths2590 S Arlington Mill Dr #f, ARLINGTON, VA 22206
MLS# VAAR2067200Listed by: TTR SOTHEBY'S INTERNATIONAL REALTY 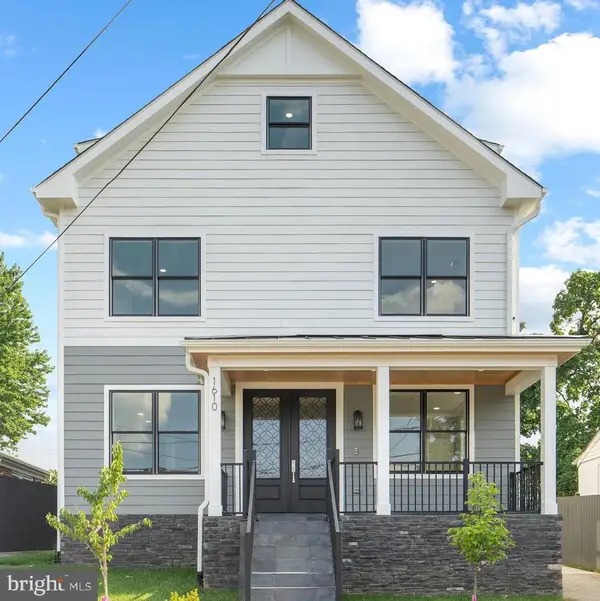 $1,350,000Pending3 beds 5 baths2,905 sq. ft.
$1,350,000Pending3 beds 5 baths2,905 sq. ft.1600 12th St S, ARLINGTON, VA 22204
MLS# VAAR2067072Listed by: CASEY MARGENAU FINE HOMES AND ESTATES LLC- Open Sat, 2 to 4pm
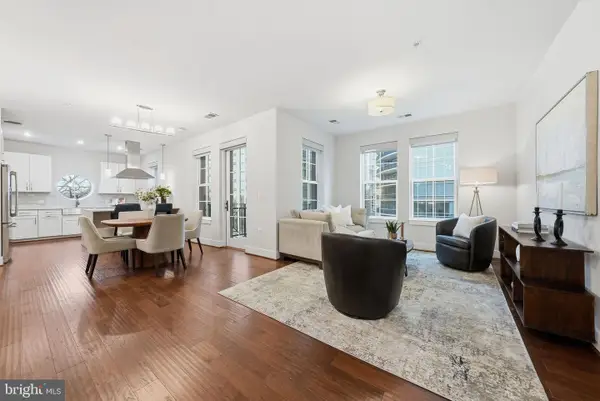 $1,100,000Pending2 beds 3 baths1,506 sq. ft.
$1,100,000Pending2 beds 3 baths1,506 sq. ft.1411 Key Blvd #505, ARLINGTON, VA 22209
MLS# VAAR2067138Listed by: COMPASS 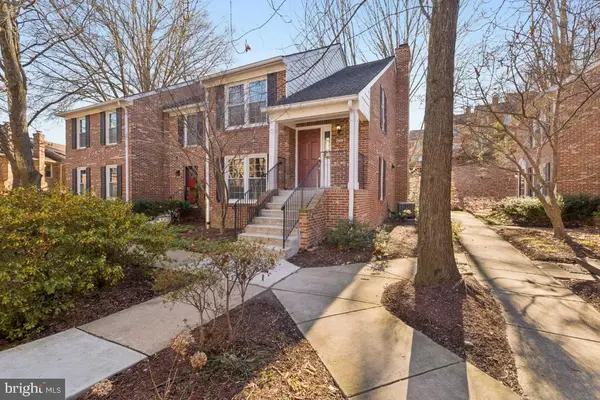 $774,990Pending3 beds 4 baths2,019 sq. ft.
$774,990Pending3 beds 4 baths2,019 sq. ft.2452 S Walter Reed Dr #3, ARLINGTON, VA 22206
MLS# VAAR2067148Listed by: RE/MAX GATEWAY, LLC- Open Sat, 12 to 2pmNew
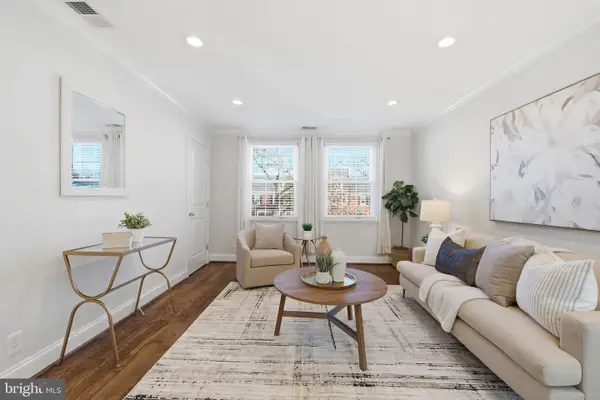 $349,900Active1 beds 1 baths711 sq. ft.
$349,900Active1 beds 1 baths711 sq. ft.4218 35th St S #b1, ARLINGTON, VA 22206
MLS# VAAR2067154Listed by: REAL BROKER, LLC - Coming Soon
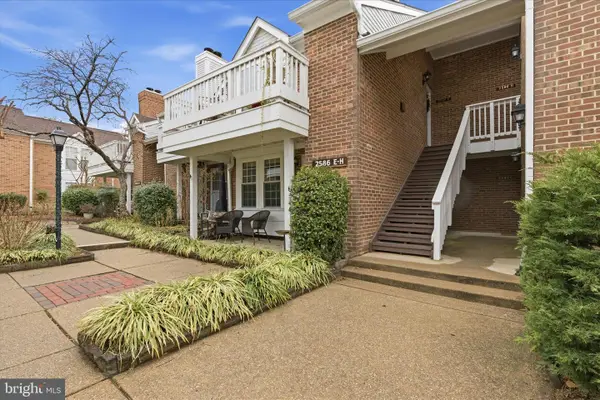 $315,000Coming Soon1 beds 1 baths
$315,000Coming Soon1 beds 1 baths2586-e S Arlington Mill Dr #e, ARLINGTON, VA 22206
MLS# VAAR2067120Listed by: REAL BROKER, LLC - New
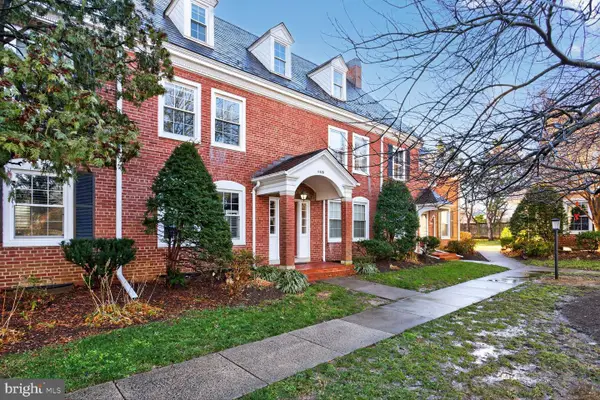 $545,000Active2 beds 2 baths711 sq. ft.
$545,000Active2 beds 2 baths711 sq. ft.4426 36th St S #b2, ARLINGTON, VA 22206
MLS# VAAR2067144Listed by: LONG & FOSTER REAL ESTATE, INC. - Coming Soon
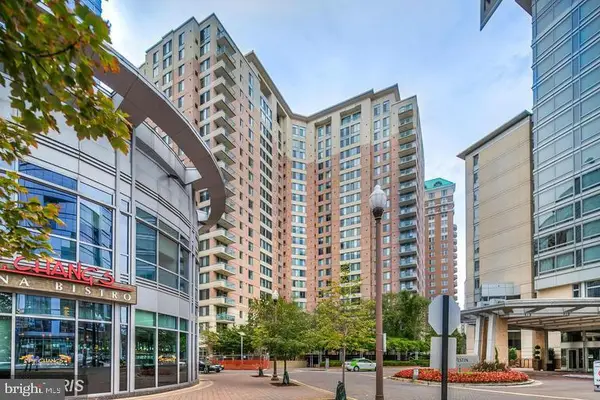 $699,900Coming Soon2 beds 2 baths
$699,900Coming Soon2 beds 2 baths851 N Glebe Rd N #417, ARLINGTON, VA 22203
MLS# VAAR2067146Listed by: RE/MAX ALLEGIANCE
