3500 N Abingdon St, Arlington, VA 22207
Local realty services provided by:ERA Liberty Realty
3500 N Abingdon St,Arlington, VA 22207
$5,295,000
- 6 Beds
- 9 Baths
- 6,238 sq. ft.
- Single family
- Active
Listed by: caitlin e platt
Office: re/max distinctive real estate, inc.
MLS#:VAAR2065572
Source:BRIGHTMLS
Price summary
- Price:$5,295,000
- Price per sq. ft.:$848.83
About this home
Construction is now underway at 3500 N. Abingdon Street, offering a compelling blend of timing, customization, and certainty—a turnkey BCN estate in one of Arlington’s most prestigious enclaves. Reach out to walk the property, review plans, or tour a completed model home. Framed home will be tour-ready by February.
Ideally situated on a quiet, tree-lined cul-de-sac just minutes from Washington, DC, Tysons, and Clarendon, 3500 N. Abingdon Street represents a rare opportunity to secure a fully custom home at an exciting stage in the process.
Planned to span nearly 8,000 square feet, this 6-bedroom, 6-full and 3-half-bath residence is thoughtfully designed to balance architectural presence with everyday livability.
The open main level will feature soaring ceilings, including a dramatic two-story vaulted family room centered around a statement stone fireplace, and expansive windows. A gracious foyer introduces a light-filled dining room with floor-to-ceiling windows, while a private study with custom built-ins provides a refined work-from-home retreat. A formal parlor—complete with French doors, built-ins, and its own fireplace—connects seamlessly to the main living spaces, offering flexibility for entertaining, with alternative layout for a main-level bedroom, dual studies, or a playroom. The gourmet kitchen is designed as the heart of the home, featuring an oversized island, 48-inch range, butler’s pantry, with handcrafted cabinetry that marries form and function. Tucked discreetly away, the mudroom offers seamless access to the three-car garage and backyard. Outfitted with a custom locker system, secondary powder room, and rear staircase, this organized transition space functions as beautifully as it looks.
The upper level is anchored by a stunning primary suite with vaulted ceilings, spa-inspired bath with freestanding soaking tub, and generous dual walk-in closets. Four additional bedrooms each feature ensuite baths and walk-in closets.
The lower level is designed for both relaxation and versatility, with a bright recreation room opening to a covered grotto lounge and patio, a wellness room with optional sauna, bar with wine cellar, and a dedicated theater or storage space. A private guest suite provides ideal accommodations for long-term guests or an au pair, complemented by an additional powder room on this level.
Set on a 16,000SF+ lot, the outdoor living opportunities are equally compelling, with plans for a screened porch, elevated deck, and covered grotto lounge overlooking a landscaped backyard with room for a pool, spa, or even a two-story pool house/garage combination.
Outfitted with top-of-the-line finishes, this home prioritizes comfort, sustainability, and performance. The floor plan accommodates a future elevator, and buyers may choose to fully customize finishes—or take a hands-off approach, trusting the BCN team’s proven design sensibility. Fall 2026 delivery
Contact an agent
Home facts
- Year built:2026
- Listing ID #:VAAR2065572
- Added:69 day(s) ago
- Updated:January 08, 2026 at 02:50 PM
Rooms and interior
- Bedrooms:6
- Total bathrooms:9
- Full bathrooms:6
- Half bathrooms:3
- Living area:6,238 sq. ft.
Heating and cooling
- Cooling:Central A/C, Programmable Thermostat, Zoned
- Heating:Central, Electric, Programmable Thermostat, Zoned
Structure and exterior
- Roof:Architectural Shingle, Metal
- Year built:2026
- Building area:6,238 sq. ft.
- Lot area:0.38 Acres
Schools
- High school:YORKTOWN
- Middle school:WILLIAMSBURG
- Elementary school:JAMESTOWN
Utilities
- Water:Public
- Sewer:Public Sewer
Finances and disclosures
- Price:$5,295,000
- Price per sq. ft.:$848.83
- Tax amount:$12,875 (2025)
New listings near 3500 N Abingdon St
- Open Sun, 1 to 3pmNew
 $675,000Active2 beds 2 baths1,101 sq. ft.
$675,000Active2 beds 2 baths1,101 sq. ft.5818 Washington Blvd, ARLINGTON, VA 22205
MLS# VAAR2066540Listed by: COMPASS - Open Sun, 1 to 4pmNew
 $874,888Active3 beds 3 baths1,824 sq. ft.
$874,888Active3 beds 3 baths1,824 sq. ft.5634 8th Rd N, ARLINGTON, VA 22205
MLS# VAAR2066684Listed by: EXP REALTY LLC - New
 $235,000Active1 beds 1 baths770 sq. ft.
$235,000Active1 beds 1 baths770 sq. ft.1830 Columbia Pike S #104, ARLINGTON, VA 22204
MLS# VAAR2067348Listed by: COLDWELL BANKER REALTY  $3,495,000Pending7 beds 8 baths7,693 sq. ft.
$3,495,000Pending7 beds 8 baths7,693 sq. ft.3115 N Peary St, ARLINGTON, VA 22207
MLS# VAAR2067400Listed by: KELLER WILLIAMS REALTY- Open Sun, 1 to 3pmNew
 $600,000Active2 beds 2 baths1,320 sq. ft.
$600,000Active2 beds 2 baths1,320 sq. ft.3800 Fairfax Dr #1211, ARLINGTON, VA 22203
MLS# VAAR2067256Listed by: COLDWELL BANKER REALTY - New
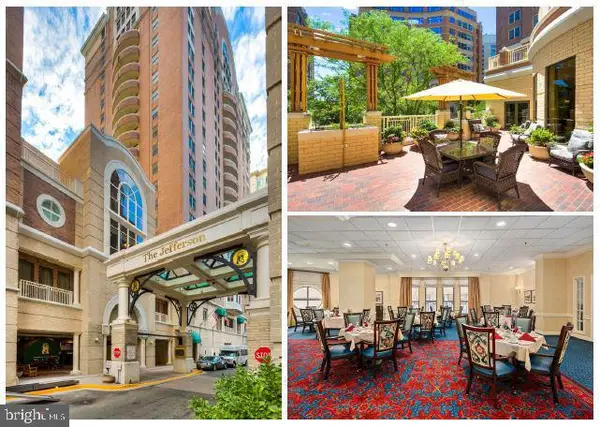 $115,000Active1 beds 1 baths696 sq. ft.
$115,000Active1 beds 1 baths696 sq. ft.900 N Taylor St #1504, ARLINGTON, VA 22203
MLS# VAAR2067452Listed by: SAMSON PROPERTIES - Open Sun, 1 to 3pmNew
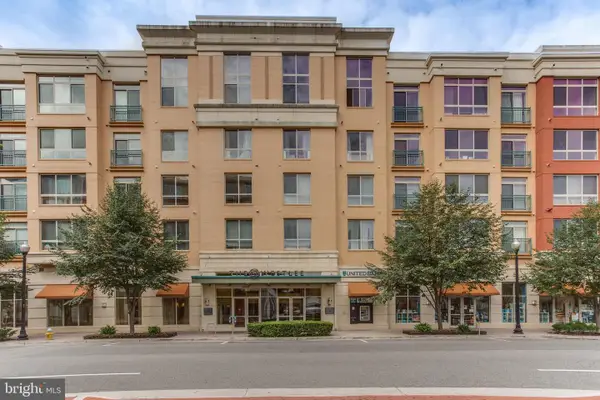 $455,000Active1 beds 1 baths855 sq. ft.
$455,000Active1 beds 1 baths855 sq. ft.2200 N Westmoreland St #415, ARLINGTON, VA 22213
MLS# VAAR2066060Listed by: LONG & FOSTER REAL ESTATE, INC. - Open Sat, 11am to 1pmNew
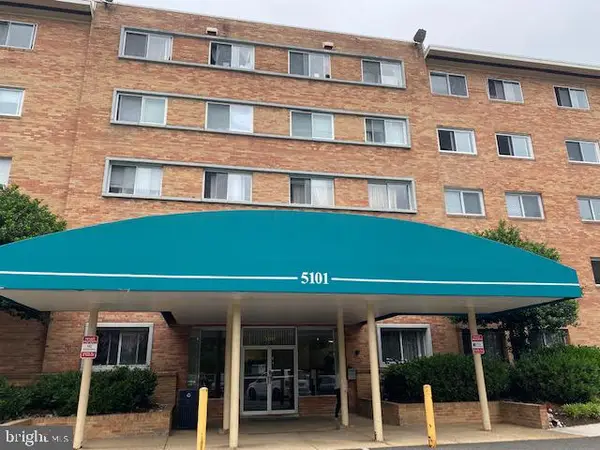 $249,000Active1 beds 1 baths833 sq. ft.
$249,000Active1 beds 1 baths833 sq. ft.5101 8th Rd S #102, ARLINGTON, VA 22204
MLS# VAAR2067446Listed by: COLDWELL BANKER REALTY - New
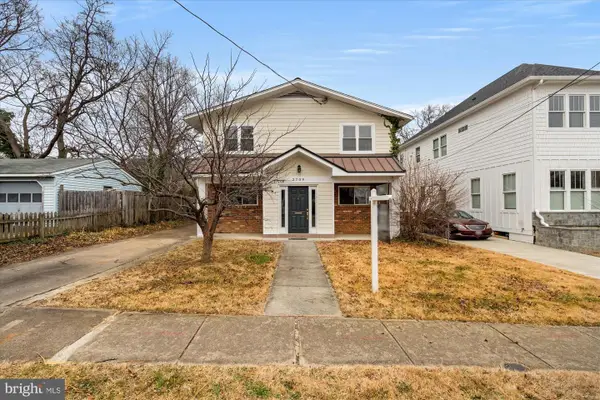 $829,900Active5 beds 3 baths2,254 sq. ft.
$829,900Active5 beds 3 baths2,254 sq. ft.2709 12th St S, ARLINGTON, VA 22204
MLS# VAAR2067422Listed by: CORCORAN MCENEARNEY - Open Sat, 12 to 2pmNew
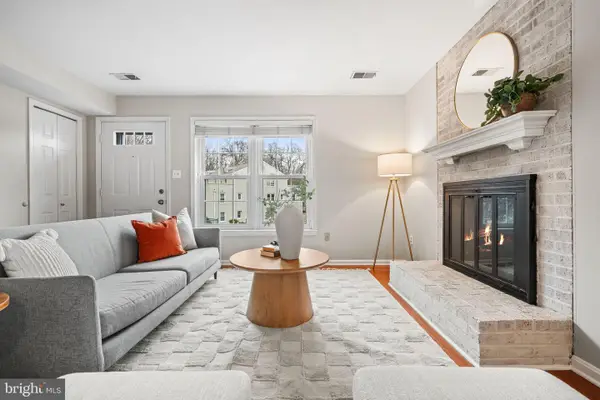 $499,900Active2 beds 2 baths1,120 sq. ft.
$499,900Active2 beds 2 baths1,120 sq. ft.4931 7th Rd S #4931, ARLINGTON, VA 22204
MLS# VAAR2067442Listed by: TTR SOTHEBY'S INTERNATIONAL REALTY
