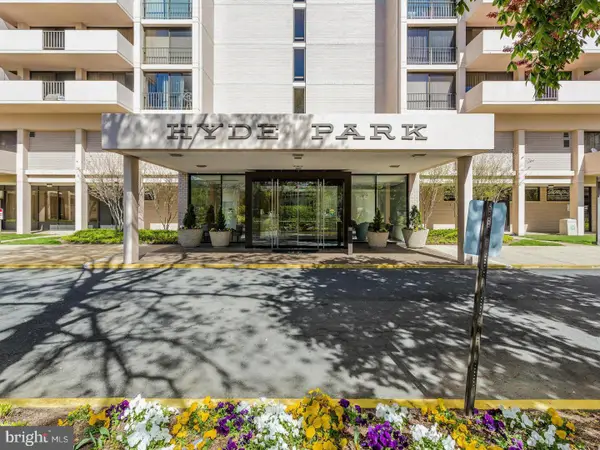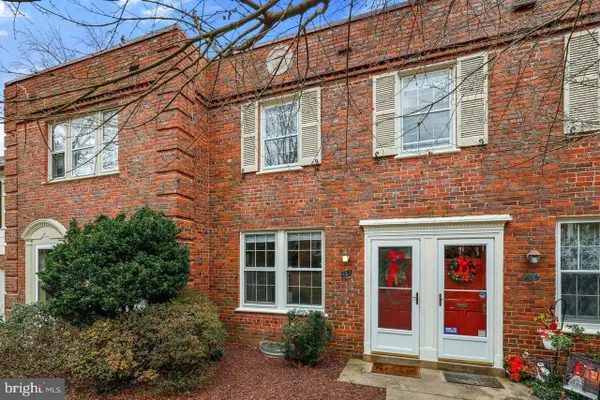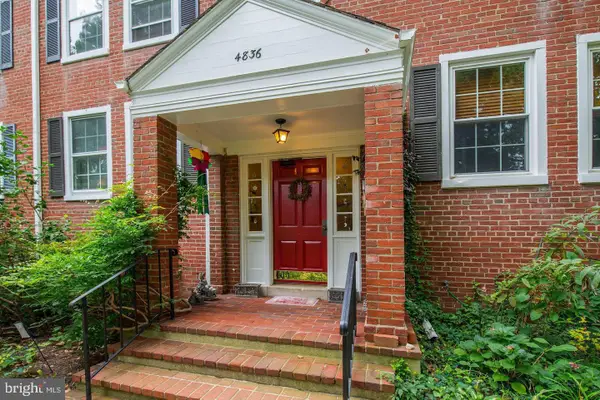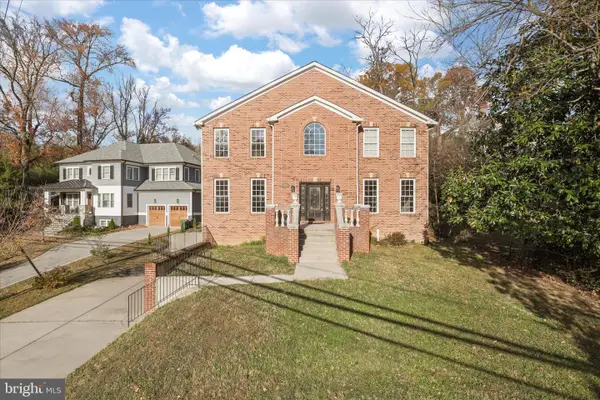3613 12th St S, Arlington, VA 22204
Local realty services provided by:ERA Central Realty Group
3613 12th St S,Arlington, VA 22204
$840,000
- 3 Beds
- 5 Baths
- - sq. ft.
- Townhouse
- Sold
Listed by: karam iqteit, mansour f abu-rahmeh
Office: ttr sotheby's international realty
MLS#:VAAR2064282
Source:BRIGHTMLS
Sorry, we are unable to map this address
Price summary
- Price:$840,000
- Monthly HOA dues:$100
About this home
Beautifully updated, this 4-level townhome offers 3 bedrooms, 3 full bathrooms, and 2 half bathrooms with hardwood floors throughout the upper levels.
The main level showcases updated tile floors, a cozy sitting area with a gas fireplace, and custom built-ins that include a stylish wine display area. From here, step out to your private brick, fenced-in backyard—perfect for entertaining or relaxing. A convenient half bath completes this level.
Upstairs, enjoy a bright and open south west facing living area with large windows, a dedicated dining area, and a well-appointed kitchen with a large island, stainless steel appliances, and breakfast nook. This level also opens to a balcony and includes a second half bath.
The next level features two generous ensuite bedrooms. The primary suite boasts soaring ceilings, a walk-in closet, and a beautifully updated bath with double vanity and walk-in shower.
The top floor offers a third ensuite bedroom with its own full bath—ideal for guests, an office, or a private retreat.
Located in Arlington’s Douglas Park neighborhood, the home offers unbeatable convenience with access to major commuting routes and a short distance from Safeway, Giant, and Trader Joe’s. Enjoy nearby parks, trails, and green spaces, plus quick access to the Pentagon, Reagan National Airport, and downtown DC—all while living in a quiet, well-maintained community
Contact an agent
Home facts
- Year built:1997
- Listing ID #:VAAR2064282
- Added:45 day(s) ago
- Updated:November 17, 2025 at 05:45 PM
Rooms and interior
- Bedrooms:3
- Total bathrooms:5
- Full bathrooms:3
- Half bathrooms:2
Heating and cooling
- Cooling:Central A/C
- Heating:Electric, Heat Pump(s), Natural Gas
Structure and exterior
- Year built:1997
Utilities
- Water:Public
- Sewer:Public Sewer
Finances and disclosures
- Price:$840,000
- Tax amount:$8,528 (2025)
New listings near 3613 12th St S
- Coming Soon
 $299,900Coming Soon1 beds 1 baths
$299,900Coming Soon1 beds 1 baths4141 N Henderson Rd #107, ARLINGTON, VA 22203
MLS# VAAR2066038Listed by: SAMSON PROPERTIES - Coming SoonOpen Sat, 12 to 2pm
 $364,900Coming Soon1 beds 1 baths
$364,900Coming Soon1 beds 1 baths1400 S Barton St #425, ARLINGTON, VA 22204
MLS# VAAR2066084Listed by: REAL BROKER, LLC - New
 $1,350,000Active2 beds 2 baths1,710 sq. ft.
$1,350,000Active2 beds 2 baths1,710 sq. ft.1600 Clarendon Blvd #w108, ARLINGTON, VA 22209
MLS# VAAR2065896Listed by: CENTURY 21 NEW MILLENNIUM - Coming Soon
 $439,900Coming Soon2 beds 1 baths
$439,900Coming Soon2 beds 1 baths1200 Crystal Dr #214, ARLINGTON, VA 22202
MLS# VAAR2066062Listed by: LONG & FOSTER REAL ESTATE, INC. - Coming Soon
 $424,900Coming Soon1 beds 2 baths
$424,900Coming Soon1 beds 2 baths4836 29th St S #a1, ARLINGTON, VA 22206
MLS# VAAR2065972Listed by: CORCORAN MCENEARNEY - New
 $1,850,000Active5 beds 5 baths3,992 sq. ft.
$1,850,000Active5 beds 5 baths3,992 sq. ft.2659 Military Rd, ARLINGTON, VA 22207
MLS# VAAR2065136Listed by: TOWN & COUNTRY ELITE REALTY, LLC.  $589,900Pending2 beds 2 baths1,383 sq. ft.
$589,900Pending2 beds 2 baths1,383 sq. ft.4894 28th St S, ARLINGTON, VA 22206
MLS# VAAR2054158Listed by: EXP REALTY, LLC- New
 $800,000Active0.19 Acres
$800,000Active0.19 Acres505 N Edison St, ARLINGTON, VA 22203
MLS# VAAR2065954Listed by: KW METRO CENTER - New
 $795,000Active1 beds 1 baths833 sq. ft.
$795,000Active1 beds 1 baths833 sq. ft.1111 N 19 St N #1509, ARLINGTON, VA 22209
MLS# VAAR2065970Listed by: SAMSON PROPERTIES - New
 $904,900Active2 beds 2 baths1,115 sq. ft.
$904,900Active2 beds 2 baths1,115 sq. ft.1411 Key Blvd #304, ARLINGTON, VA 22209
MLS# VAAR2065976Listed by: SAMSON PROPERTIES
