3701 5th St S #212, Arlington, VA 22204
Local realty services provided by:ERA OakCrest Realty, Inc.
3701 5th St S #212,Arlington, VA 22204
$199,000
- 1 Beds
- 1 Baths
- 720 sq. ft.
- Condominium
- Pending
Listed by: jon b dehart
Office: keller williams realty
MLS#:VAAR2064926
Source:BRIGHTMLS
Price summary
- Price:$199,000
- Price per sq. ft.:$276.39
About this home
*** VA & FHA LOAN APPROVED *** Introducing 3701 5th St S, Unit 212, Arlington, where you will discover exceptional value and convenience at Stratton House Condominiums. Stratton House is ideally located just off Glebe Rd and Route 50—where South and North Arlington meet. This bright and spacious 1-bedroom, 1-bath home offers an inviting open layout and large windows that fill the space with abundant natural light. Enjoy durable LVP flooring in the living, dining, and kitchen areas, a spacious bedroom with classic parquet flooring and generous closet space, and a full bathroom with a tub/shower combo and marble tile flooring. Thoughtful touches include two entrances, with a second entry directly into the kitchen—perfect for unloading groceries. The building provides extra storage, bike storage, on-site laundry, a picnic area, and a summer pool. The condo fee covers all utilities except internet, making this home an excellent choice for investors or home buyers seeking low-maintenance living. LOCATION, LOCATION, LOCATION: Enjoy neighborhood favorites like Ruthie’s All-Day, or explore Columbia Pike’s vibrant dining and entertainment scene, including the Cinema & Draft House, Lost Dog Café, yoga studios, and farmers markets. You’re also close to the Buckingham and Ballston Quarter shops and restaurants. Outdoor enthusiasts will appreciate the nearby Alcova Heights Park, a 13-acre community space featuring a picnic shelter, playground, diamond field, basketball court, and sand volleyball court—perfect for an afternoon picnic or a stroll along the stream with your dog. Commuting is effortless, with Stratton House just minutes from Route 50, I-66, and I-395, offering quick access to DC, the Pentagon, Foreign Service Training Institute, Joint Base Myer-Henderson Hall, and Reagan National Airport. Experience the best of Arlington living—where convenience, comfort, and community come together.
Contact an agent
Home facts
- Year built:1958
- Listing ID #:VAAR2064926
- Added:222 day(s) ago
- Updated:January 01, 2026 at 08:58 AM
Rooms and interior
- Bedrooms:1
- Total bathrooms:1
- Full bathrooms:1
- Living area:720 sq. ft.
Heating and cooling
- Cooling:Ceiling Fan(s), Central A/C
- Heating:Central, Natural Gas
Structure and exterior
- Year built:1958
- Building area:720 sq. ft.
Schools
- High school:WAKEFIELD
- Middle school:JEFFERSON
- Elementary school:ALICE WEST FLEET
Utilities
- Water:Public
- Sewer:Public Sewer
Finances and disclosures
- Price:$199,000
- Price per sq. ft.:$276.39
- Tax amount:$2,303 (2025)
New listings near 3701 5th St S #212
- Coming Soon
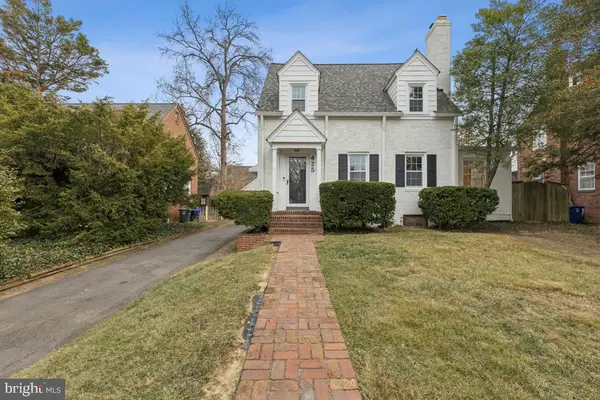 $1,499,990Coming Soon3 beds 3 baths
$1,499,990Coming Soon3 beds 3 baths425 N Norwood St, ARLINGTON, VA 22203
MLS# VAAR2066876Listed by: RE/MAX GATEWAY, LLC - Coming Soon
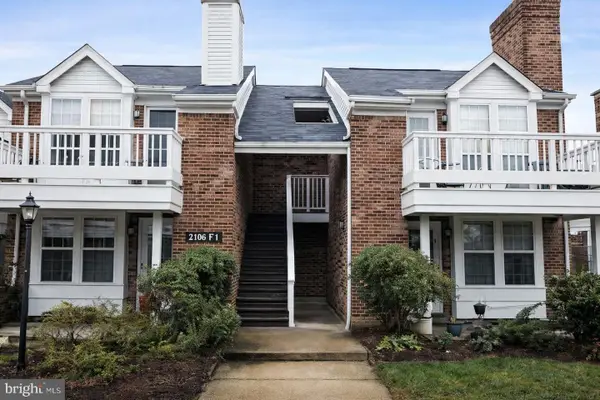 $330,000Coming Soon1 beds 1 baths
$330,000Coming Soon1 beds 1 baths2590 S Arlington Mill Dr #f, ARLINGTON, VA 22206
MLS# VAAR2067200Listed by: TTR SOTHEBY'S INTERNATIONAL REALTY 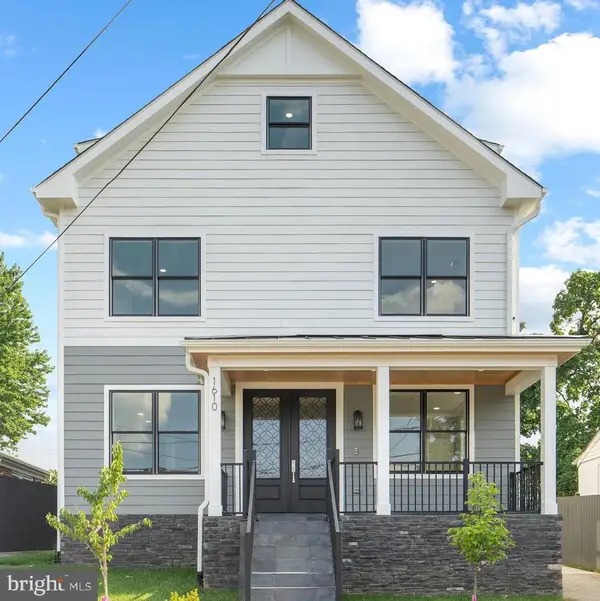 $1,350,000Pending3 beds 5 baths2,905 sq. ft.
$1,350,000Pending3 beds 5 baths2,905 sq. ft.1600 12th St S, ARLINGTON, VA 22204
MLS# VAAR2067072Listed by: CASEY MARGENAU FINE HOMES AND ESTATES LLC- Open Sat, 2 to 4pmNew
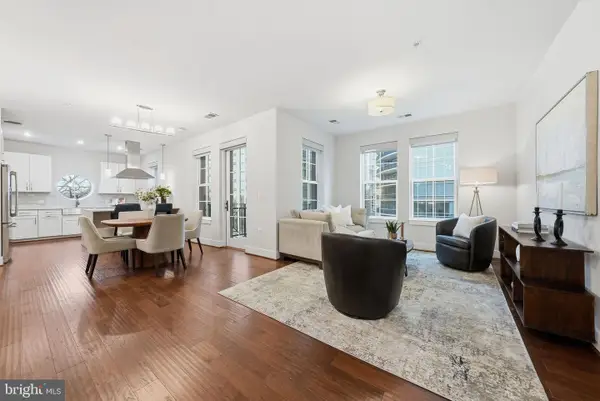 $1,100,000Active2 beds 3 baths1,506 sq. ft.
$1,100,000Active2 beds 3 baths1,506 sq. ft.1411 Key Blvd #505, ARLINGTON, VA 22209
MLS# VAAR2067138Listed by: COMPASS 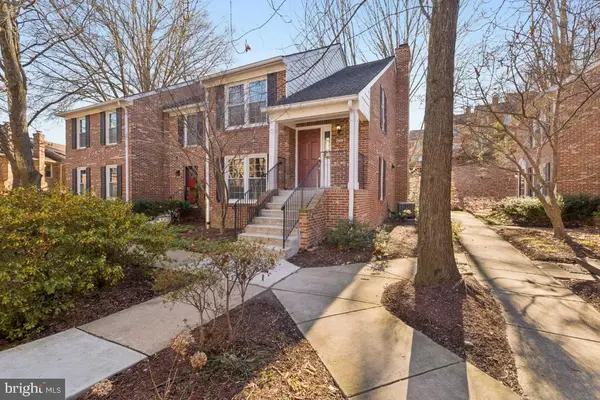 $774,990Pending3 beds 4 baths2,019 sq. ft.
$774,990Pending3 beds 4 baths2,019 sq. ft.2452 S Walter Reed Dr #3, ARLINGTON, VA 22206
MLS# VAAR2067148Listed by: RE/MAX GATEWAY, LLC- Open Sat, 12 to 2pmNew
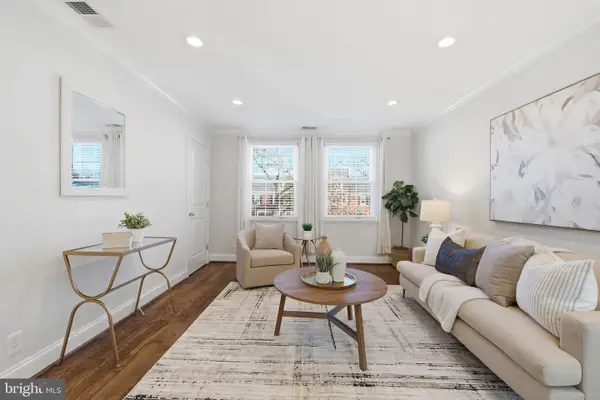 $349,900Active1 beds 1 baths711 sq. ft.
$349,900Active1 beds 1 baths711 sq. ft.4218 35th St S #b1, ARLINGTON, VA 22206
MLS# VAAR2067154Listed by: REAL BROKER, LLC - Coming Soon
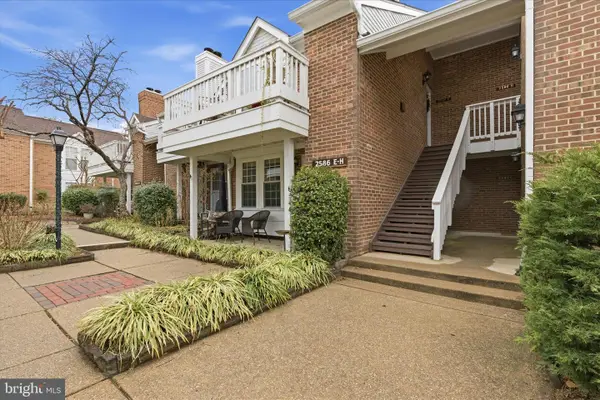 $315,000Coming Soon1 beds 1 baths
$315,000Coming Soon1 beds 1 baths2586-e S Arlington Mill Dr #e, ARLINGTON, VA 22206
MLS# VAAR2067120Listed by: REAL BROKER, LLC - New
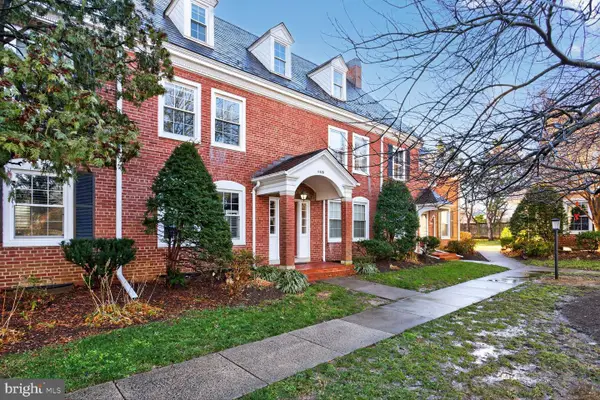 $545,000Active2 beds 2 baths711 sq. ft.
$545,000Active2 beds 2 baths711 sq. ft.4426 36th St S #b2, ARLINGTON, VA 22206
MLS# VAAR2067144Listed by: LONG & FOSTER REAL ESTATE, INC. - Coming Soon
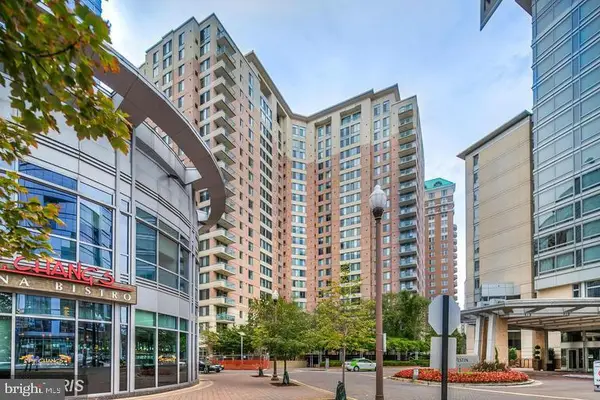 $699,900Coming Soon2 beds 2 baths
$699,900Coming Soon2 beds 2 baths851 N Glebe Rd N #417, ARLINGTON, VA 22203
MLS# VAAR2067146Listed by: RE/MAX ALLEGIANCE - New
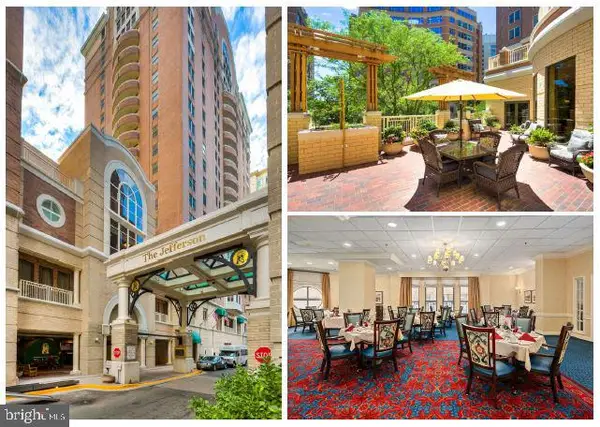 $399,000Active2 beds 2 baths981 sq. ft.
$399,000Active2 beds 2 baths981 sq. ft.900 N Taylor St #625, ARLINGTON, VA 22203
MLS# VAAR2067140Listed by: SAMSON PROPERTIES
