3701 N Oakland St, Arlington, VA 22207
Local realty services provided by:ERA Cole Realty
3701 N Oakland St,Arlington, VA 22207
$1,475,000
- 4 Beds
- 3 Baths
- 4,096 sq. ft.
- Single family
- Active
Upcoming open houses
- Sun, Oct 0511:00 am - 01:00 pm
Listed by:kara chaffin donofrio
Office:long & foster real estate, inc.
MLS#:VAAR2064064
Source:BRIGHTMLS
Price summary
- Price:$1,475,000
- Price per sq. ft.:$360.11
About this home
Gracefully set on a quiet rise in Arlington’s sought-after Rivercrest neighborhood, this fully reimagined home blends timeless architecture with thoughtful, high-quality updates. In a rare distinction, the home was redesigned by award-winning architect George “Duo” Dickinson, FAIA—nationally recognized for his work on over 500 projects and known for bringing vision and intention to residential design.
The 2017 renovation introduced vaulted ceilings with custom moulding and elegant uplighting, creating a warm and elevated sense of space. Rich hardwood floors and two wood-burning fireplaces add character and charm, while large windows invite in natural light throughout.
The kitchen opens to a beautifully expanded sunroom—a perfect spot to enjoy morning coffee, surrounded by light and calm. Just beyond, the oversized family room offers an exceptional space for entertaining—a rare and flexible retreat for both everyday living and special gatherings. From the dining room, step out to a private patio—ideal for quiet evenings or hosting under the trees.
Upstairs, you’ll find two well-appointed bedrooms, including the expansive primary suite with a dream-worthy walk-in closet featuring custom cabinetry and built-in storage, plus a spa-inspired ensuite bath with high-quality tilework. All bathrooms in the home were fully remodeled with enduring style and thoughtful finishes.
The lower level includes two additional bedrooms—perfect for guests, family, or flexible use—as well as a spacious bonus room with custom built-in bookcases and extra storage, ideal for a home office, media space, or creative studio. Two new mini-split systems (2025) and a third from 2017 ensure comfort year-round.
Tucked away at the end of the street is a discreet access point to a public nature preserve that links to the Potomac River and several nearby parks, with the C&O Canal towpath just a short walk away—a peaceful retreat that feels worlds apart, yet remains minutes from the heart of the city.
Additional features include owned solar panels (2022), a new water heater (2022), updated HVAC systems (2017), and an oversized two-car garage with workshop space.
This is a one-of-a-kind home—rare in both design and feel—where quality, comfort, and location come together beautifully. Love being home.
Contact an agent
Home facts
- Year built:1960
- Listing ID #:VAAR2064064
- Added:14 day(s) ago
- Updated:October 05, 2025 at 01:38 PM
Rooms and interior
- Bedrooms:4
- Total bathrooms:3
- Full bathrooms:3
- Living area:4,096 sq. ft.
Heating and cooling
- Cooling:Central A/C
- Heating:Forced Air, Natural Gas
Structure and exterior
- Year built:1960
- Building area:4,096 sq. ft.
- Lot area:0.24 Acres
Utilities
- Water:Public
- Sewer:Public Sewer
Finances and disclosures
- Price:$1,475,000
- Price per sq. ft.:$360.11
- Tax amount:$13,847 (2025)
New listings near 3701 N Oakland St
- New
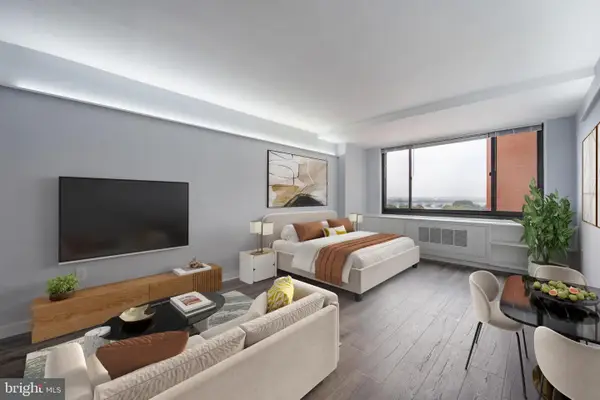 $152,000Active-- beds 1 baths412 sq. ft.
$152,000Active-- beds 1 baths412 sq. ft.1011 Arlington Blvd #424, ARLINGTON, VA 22209
MLS# VAAR2064644Listed by: VIBO REALTY & MANAGEMENT LLC - New
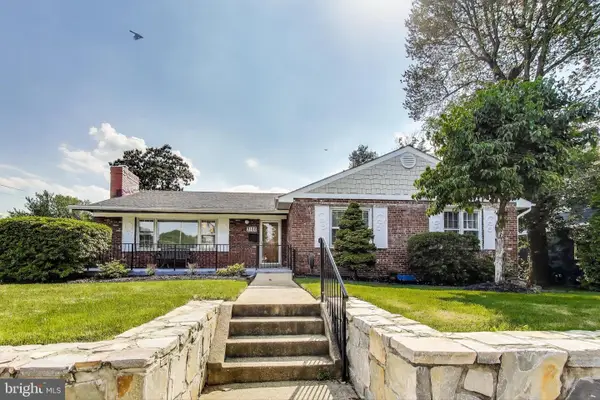 $1,700,000Active6 beds -- baths5,626 sq. ft.
$1,700,000Active6 beds -- baths5,626 sq. ft.3100 N Glebe Rd, ARLINGTON, VA 22207
MLS# VAAR2064638Listed by: COMPASS - Coming Soon
 $435,000Coming Soon2 beds 1 baths
$435,000Coming Soon2 beds 1 baths2021 Key Blvd #12618, ARLINGTON, VA 22201
MLS# VAAR2064634Listed by: SAMSON PROPERTIES - Coming SoonOpen Fri, 4 to 7pm
 $1,499,000Coming Soon5 beds 4 baths
$1,499,000Coming Soon5 beds 4 baths4122 17th St N, ARLINGTON, VA 22207
MLS# VAAR2064630Listed by: SAMSON PROPERTIES - Coming Soon
 $535,000Coming Soon2 beds 2 baths
$535,000Coming Soon2 beds 2 baths2101 N Monroe St #307, ARLINGTON, VA 22207
MLS# VAAR2064616Listed by: WASHINGTON FINE PROPERTIES, LLC - Coming Soon
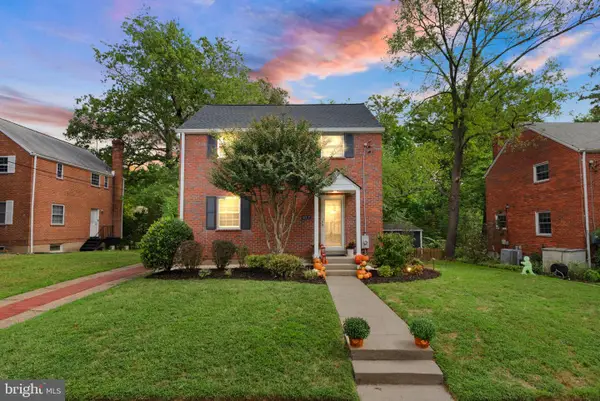 $975,000Coming Soon3 beds 2 baths
$975,000Coming Soon3 beds 2 baths217 N Emerson St, ARLINGTON, VA 22203
MLS# VAAR2064628Listed by: KELLER WILLIAMS REALTY - Open Sun, 1 to 4pmNew
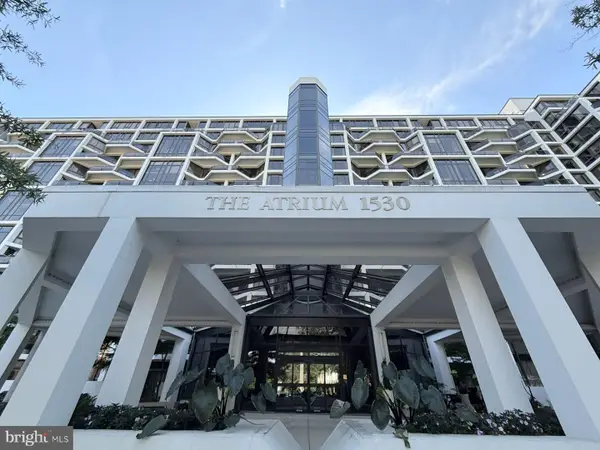 $494,900Active1 beds 1 baths775 sq. ft.
$494,900Active1 beds 1 baths775 sq. ft.1530 Key Blvd #125, ARLINGTON, VA 22209
MLS# VAAR2064180Listed by: WASHINGTON FINE PROPERTIES, LLC - New
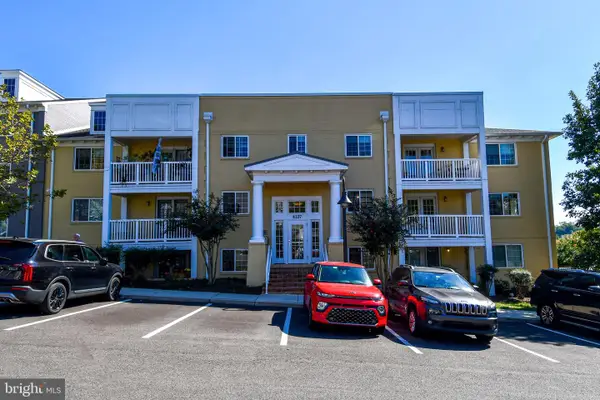 $390,000Active1 beds 1 baths851 sq. ft.
$390,000Active1 beds 1 baths851 sq. ft.4127 S Four Mile Run Drive Dr #304, ARLINGTON, VA 22204
MLS# VAAR2064392Listed by: LONG & FOSTER REAL ESTATE, INC. - Open Sun, 2 to 4pmNew
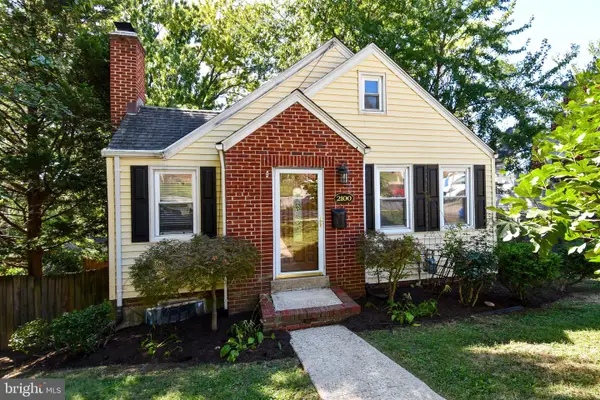 $734,000Active3 beds 2 baths1,180 sq. ft.
$734,000Active3 beds 2 baths1,180 sq. ft.2100 S Quebec St, ARLINGTON, VA 22204
MLS# VAAR2063512Listed by: LONG & FOSTER REAL ESTATE, INC. - New
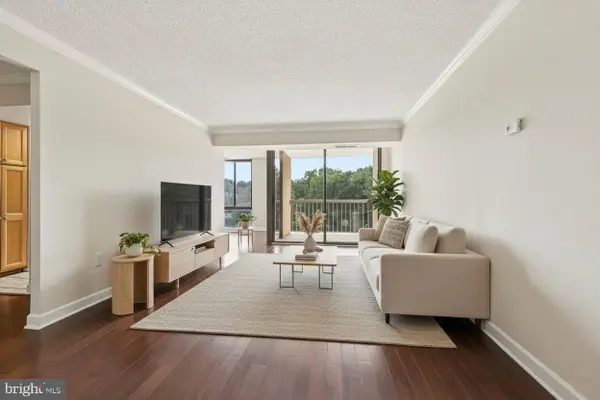 $399,999Active2 beds 2 baths1,152 sq. ft.
$399,999Active2 beds 2 baths1,152 sq. ft.4500 S Four Mile Run Dr #220, ARLINGTON, VA 22204
MLS# VAAR2064592Listed by: PEARSON SMITH REALTY, LLC
