3726 3rd St S, Arlington, VA 22204
Local realty services provided by:O'BRIEN REALTY ERA POWERED
3726 3rd St S,Arlington, VA 22204
$575,000
- 2 Beds
- 1 Baths
- - sq. ft.
- Single family
- Sold
Listed by: scott l petersen
Office: pearson smith realty, llc.
MLS#:VAAR2063178
Source:BRIGHTMLS
Sorry, we are unable to map this address
Price summary
- Price:$575,000
About this home
Step into this classic three-level semi-detached brick townhome, located in one of Arlington’s most sought-after neighborhoods. With no HOA or condo fees, this home offers comfort, character, and incredible convenience.
From the moment you arrive, the curb appeal and timeless design make this home stand out. Inside, the main level features a bright and open layout that flows easily from room to room. The open floor plan gives you the flexibility to arrange your living, dining, and work areas just the way you like.
Freshly painted throughout, this home showcases refinished hardwood floors, updated lighting, and a beautifully renovated kitchen designed for modern living. The amazing sunroom provides the perfect space to relax or entertain year-round. In addition, the brand-new central AC (installed in 2025) ensures comfort and efficiency throughout the seasons.
Upstairs, you’ll find two spacious bedrooms and one full bathroom, filled with natural light and designed for everyday living. Each room offers a smart, functional layout with plenty of space to make your own.
The finished walkout basement provides extra living space that can be used for just about anything—whether it’s a cozy den, creative studio, guest area, or home office. The lower level feels connected and welcoming.
A private driveway and off-street parking add everyday convenience—an invaluable feature in this part of town.
This home is a true commuter’s dream. Located less than a block from bus stops, just 1 mile to Virginia Square Metro, and 1.25 miles to Ballston Metro, getting around couldn’t be easier. The Pentagon is just 3 miles away, and both National Airport and downtown Washington, DC are within 5 miles.
Enjoy being just minutes from the energy of Columbia Pike, the charm of Shirlington Village, and some of the area’s best dining, shopping, and entertainment options.
This townhome checks all the boxes for location, space, updates, and convenience—with no extra fees. Come see the charm for yourself and make this Arlington gem your next home!
Contact an agent
Home facts
- Year built:1940
- Listing ID #:VAAR2063178
- Added:58 day(s) ago
- Updated:December 21, 2025 at 07:00 AM
Rooms and interior
- Bedrooms:2
- Total bathrooms:1
- Full bathrooms:1
Heating and cooling
- Cooling:Ceiling Fan(s), Central A/C
- Heating:90% Forced Air, Natural Gas
Structure and exterior
- Year built:1940
Schools
- High school:WAKEFIELD
- Middle school:JEFFERSON
- Elementary school:ALICE WEST FLEET
Utilities
- Water:Public
- Sewer:Public Sewer
Finances and disclosures
- Price:$575,000
- Tax amount:$6,045 (2025)
New listings near 3726 3rd St S
- New
 $325,000Active2 beds 2 baths1,021 sq. ft.
$325,000Active2 beds 2 baths1,021 sq. ft.4390 Lorcom Ln #410, ARLINGTON, VA 22207
MLS# VAAR2067006Listed by: SMART REALTY, LLC - New
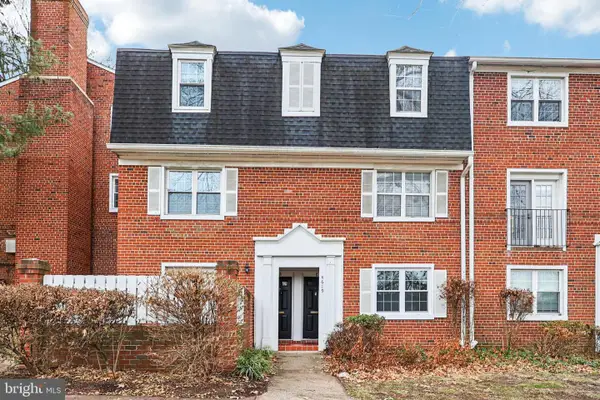 $400,000Active2 beds 1 baths875 sq. ft.
$400,000Active2 beds 1 baths875 sq. ft.4619 28th Rd S #b, ARLINGTON, VA 22206
MLS# VAAR2066112Listed by: WILLIAM G. BUCK & ASSOC., INC. - Coming Soon
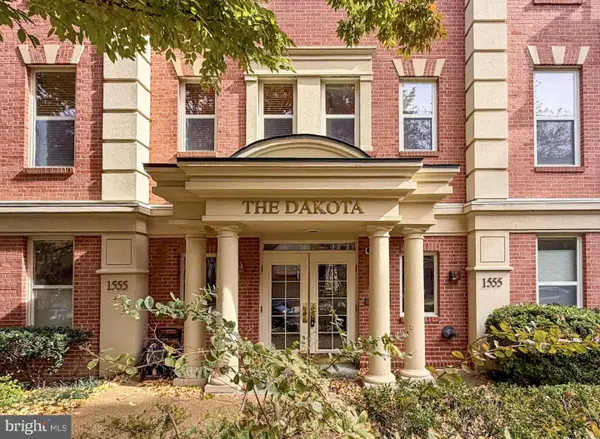 $1,275,000Coming Soon2 beds 3 baths
$1,275,000Coming Soon2 beds 3 baths1555 N Colonial Ter #500, ARLINGTON, VA 22209
MLS# VAAR2066514Listed by: KW METRO CENTER - Coming Soon
 $255,000Coming Soon1 beds 1 baths
$255,000Coming Soon1 beds 1 baths1121 Arlington Blvd N #706, ARLINGTON, VA 22209
MLS# VAAR2066896Listed by: PEARSON SMITH REALTY, LLC - Coming Soon
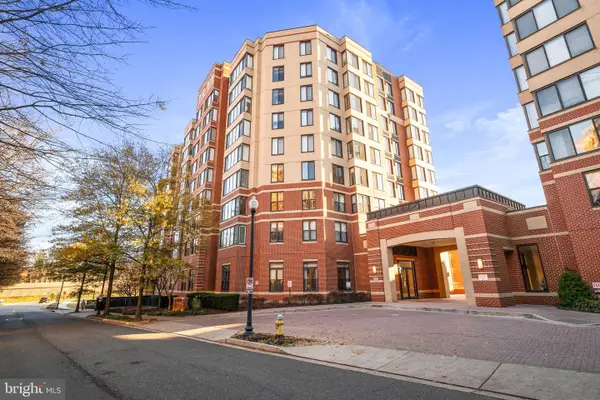 $675,000Coming Soon2 beds 2 baths
$675,000Coming Soon2 beds 2 baths2220 N Fairfax Dr #507, ARLINGTON, VA 22201
MLS# VAAR2065700Listed by: PEARSON SMITH REALTY, LLC - Coming Soon
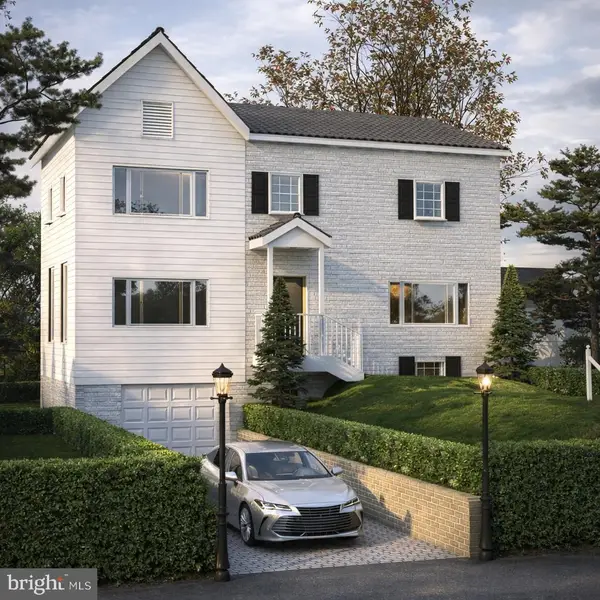 $1,250,000Coming Soon4 beds 4 baths
$1,250,000Coming Soon4 beds 4 baths974 N Quintana St, ARLINGTON, VA 22205
MLS# VAAR2066960Listed by: FAIRFAX REALTY OF TYSONS - Coming Soon
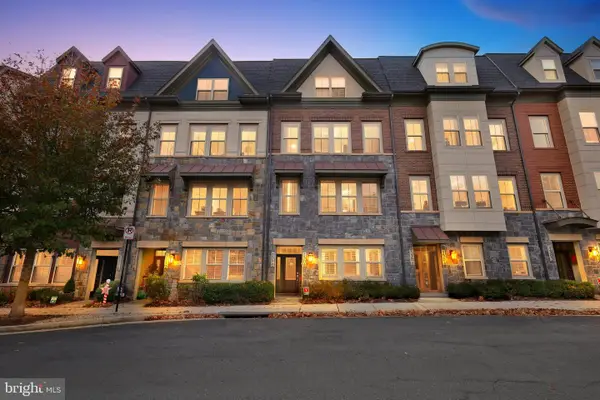 $859,900Coming Soon3 beds 4 baths
$859,900Coming Soon3 beds 4 baths1308 S Quinn St, ARLINGTON, VA 22204
MLS# VAAR2066902Listed by: RE/MAX REALTY GROUP - New
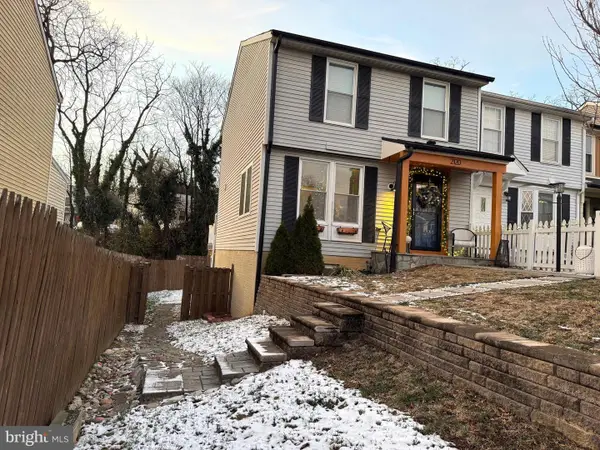 $710,000Active3 beds 3 baths1,659 sq. ft.
$710,000Active3 beds 3 baths1,659 sq. ft.2120 S Lowell St, ARLINGTON, VA 22204
MLS# VAAR2066948Listed by: KELLER WILLIAMS REALTY/LEE BEAVER & ASSOC. - New
 $2,199,000Active4 beds 5 baths3,733 sq. ft.
$2,199,000Active4 beds 5 baths3,733 sq. ft.2133 N Oakland St, ARLINGTON, VA 22207
MLS# VAAR2066950Listed by: CENTURY 21 NEW MILLENNIUM - New
 $8,500Active-- beds -- baths
$8,500Active-- beds -- baths1011 Arlington Boulevard, ARLINGTON, VA 22209
MLS# VAAR2066552Listed by: KELLER WILLIAMS REALTY DULLES
