3812 N Nelson St, Arlington, VA 22207
Local realty services provided by:ERA Cole Realty
3812 N Nelson St,Arlington, VA 22207
$2,399,000
- 6 Beds
- 7 Baths
- 7,731 sq. ft.
- Single family
- Pending
Listed by:francesca keith
Office:corcoran mcenearney
MLS#:VAAR2056352
Source:BRIGHTMLS
Price summary
- Price:$2,399,000
- Price per sq. ft.:$310.31
About this home
Nestled on a Quiet Cul-de-Sac in Rivercrest!
Completed in 2023, this 6BR/6.5BA home blends timeless design with modern amenities in one of Arlington’s most sought-after neighborhoods. Offering rare main-level living with soaring ceilings, a bedroom, and dual offices, the home is designed for both flexibility and long-term accessibility. An elevator to all levels ensures convenience for every stage of life.
The gourmet kitchen is a showstopper featuring a waterfall island, walk-in pantry, butler’s pantry and bar area. The main level also includes a formal dining room, breakfast area and expansive light-filled living spaces. Upstairs, the luxurious primary suite boasts two walk-in closets (one with direct laundry access), a coffee/wet bar and a spa-like bath. All secondary bedrooms feature en-suite baths and generous closets.
The finished lower level offers a media/game room, bedroom, full bath and ample storage. Outdoor living is enhanced by mature trees, a shaded low-maintenance deck and a private backyard.
Car enthusiasts will appreciate the 3-car garage with coated flooring, lift-ready for up to 6 vehicles.
Located just minutes to GW Parkway, Chain Bridge, Tysons, and DC, with access to Jamestown ES, Williamsburg MS, and Yorktown HS (all 9/10 rated schools).
A rare opportunity to own a spacious home in Rivercrest.
*Note: Select images have been AI-enhanced for illustrative purposes and may not reflect current property condition. AI images are noted.
Contact an agent
Home facts
- Year built:2023
- Listing ID #:VAAR2056352
- Added:164 day(s) ago
- Updated:October 05, 2025 at 07:35 AM
Rooms and interior
- Bedrooms:6
- Total bathrooms:7
- Full bathrooms:6
- Half bathrooms:1
- Living area:7,731 sq. ft.
Heating and cooling
- Cooling:Central A/C
- Heating:Forced Air, Natural Gas
Structure and exterior
- Year built:2023
- Building area:7,731 sq. ft.
- Lot area:0.29 Acres
Schools
- High school:YORKTOWN
- Middle school:WILLIAMSBURG
- Elementary school:JAMESTOWN
Utilities
- Water:Public
- Sewer:Public Sewer
Finances and disclosures
- Price:$2,399,000
- Price per sq. ft.:$310.31
- Tax amount:$30,703 (2024)
New listings near 3812 N Nelson St
- New
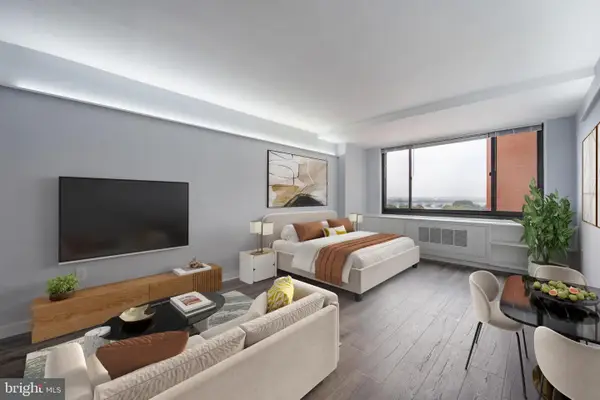 $152,000Active-- beds 1 baths412 sq. ft.
$152,000Active-- beds 1 baths412 sq. ft.1011 Arlington Blvd #424, ARLINGTON, VA 22209
MLS# VAAR2064644Listed by: VIBO REALTY & MANAGEMENT LLC - New
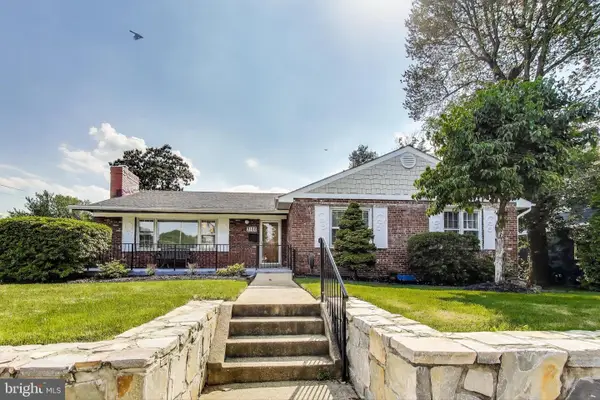 $1,700,000Active6 beds -- baths5,626 sq. ft.
$1,700,000Active6 beds -- baths5,626 sq. ft.3100 N Glebe Rd, ARLINGTON, VA 22207
MLS# VAAR2064638Listed by: COMPASS - Coming Soon
 $435,000Coming Soon2 beds 1 baths
$435,000Coming Soon2 beds 1 baths2021 Key Blvd #12618, ARLINGTON, VA 22201
MLS# VAAR2064634Listed by: SAMSON PROPERTIES - Coming SoonOpen Fri, 4 to 7pm
 $1,499,000Coming Soon5 beds 4 baths
$1,499,000Coming Soon5 beds 4 baths4122 17th St N, ARLINGTON, VA 22207
MLS# VAAR2064630Listed by: SAMSON PROPERTIES - Coming Soon
 $535,000Coming Soon2 beds 2 baths
$535,000Coming Soon2 beds 2 baths2101 N Monroe St #307, ARLINGTON, VA 22207
MLS# VAAR2064616Listed by: WASHINGTON FINE PROPERTIES, LLC - Coming Soon
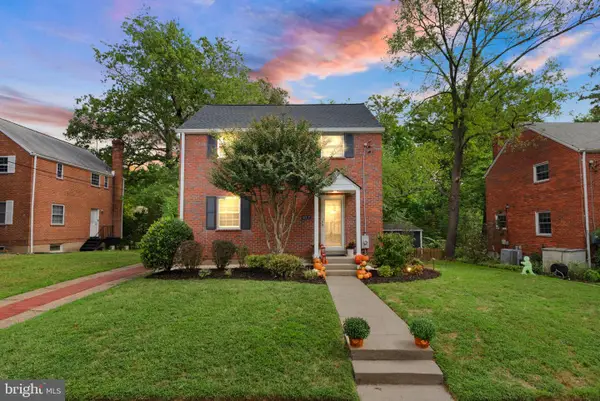 $975,000Coming Soon3 beds 2 baths
$975,000Coming Soon3 beds 2 baths217 N Emerson St, ARLINGTON, VA 22203
MLS# VAAR2064628Listed by: KELLER WILLIAMS REALTY - Open Sun, 1 to 4pmNew
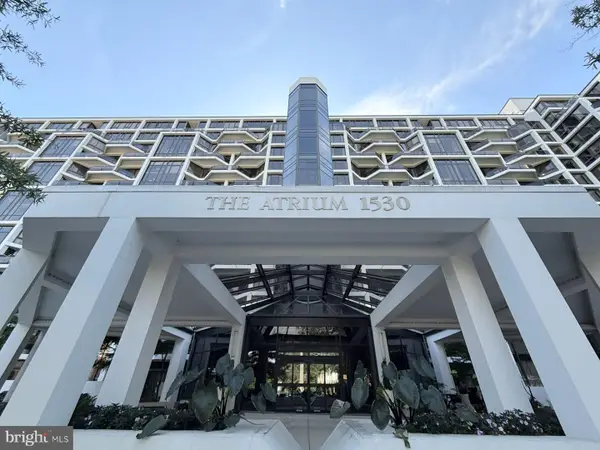 $494,900Active1 beds 1 baths775 sq. ft.
$494,900Active1 beds 1 baths775 sq. ft.1530 Key Blvd #125, ARLINGTON, VA 22209
MLS# VAAR2064180Listed by: WASHINGTON FINE PROPERTIES, LLC - New
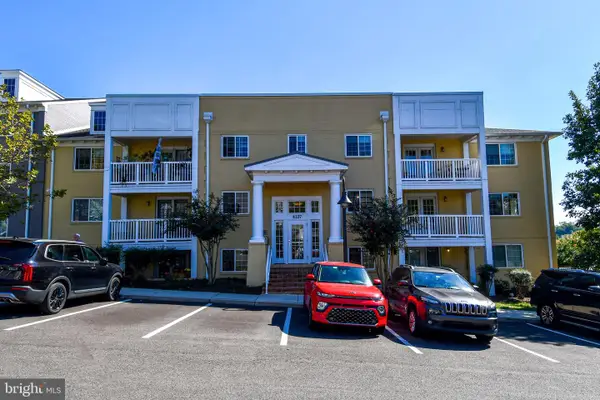 $390,000Active1 beds 1 baths851 sq. ft.
$390,000Active1 beds 1 baths851 sq. ft.4127 S Four Mile Run Drive Dr #304, ARLINGTON, VA 22204
MLS# VAAR2064392Listed by: LONG & FOSTER REAL ESTATE, INC. - Open Sun, 2 to 4pmNew
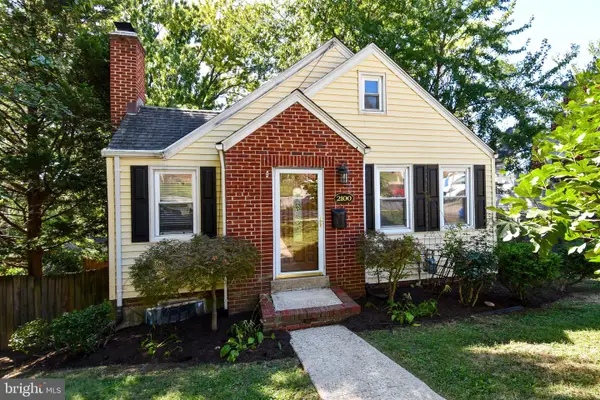 $734,000Active3 beds 2 baths1,180 sq. ft.
$734,000Active3 beds 2 baths1,180 sq. ft.2100 S Quebec St, ARLINGTON, VA 22204
MLS# VAAR2063512Listed by: LONG & FOSTER REAL ESTATE, INC. - New
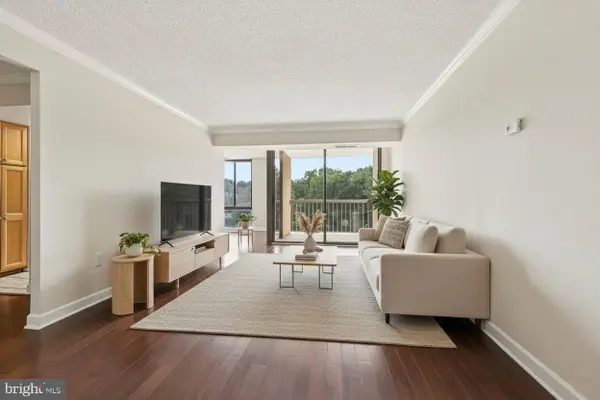 $399,999Active2 beds 2 baths1,152 sq. ft.
$399,999Active2 beds 2 baths1,152 sq. ft.4500 S Four Mile Run Dr #220, ARLINGTON, VA 22204
MLS# VAAR2064592Listed by: PEARSON SMITH REALTY, LLC
