4118 36th St S #a1, Arlington, VA 22206
Local realty services provided by:ERA Liberty Realty
4118 36th St S #a1,Arlington, VA 22206
$475,000
- 1 Beds
- 2 Baths
- 1,490 sq. ft.
- Condominium
- Active
Listed by: barry s. pilson
Office: keller williams realty
MLS#:VAAR2064590
Source:BRIGHTMLS
Price summary
- Price:$475,000
- Price per sq. ft.:$318.79
- Monthly HOA dues:$430
About this home
Welcome to Fairlington Glen — Discover the incredible potential in this classic Fairlington home -- now offered at a price that reflects its original condition and gives you the freedom to make it your own. THE SELLER SAYS TO SUBMIT AN OFFER!
Step into this spacious two-level Barcroft model residence offering approximately 1,490 square feet of living space. Originally built during World War II, Fairlington is renowned for its Colonial Revival architecture, classic red brick exteriors, and lush green spaces that create a serene, park-like setting. Whether you're dreaming of a modern refresh or simply seeking a great value in a sought-after neighborhood, this home delivers flexibility and promise.
Interior Highlights include hardwood floors spanning the living and dining areas. Kitchen opens to a private, fenced-in patio — perfect for relaxing or entertaining. Main-level bedroom features two closets, including a walk-in. Full bathroom conveniently located across the hall. The versatile lower level includes an expansive recreation room ideal for a home office, gym, or media space. Includes a second full bathroom with stand-up shower and an adjacent linen closet. Spacious den with walk-in closet — commonly used as a second bedroom by Barcroft model owners. Direct access to the common hallway and stairwell to the entry level. Laundry area includes washer/dryer, water heater (2018), HVAC system (2016), and freshly cleaned vents. One assigned parking space is located just outside the unit, with ample street parking available for guests.
Nestled at the southern tip of Arlington County, Fairlington Glen provides easy access to Washington, D.C., the Pentagon, Reagan National Airport (DCA), and I-395. Public transit is a breeze with nearby bus routes connecting to King Street and Braddock Road Metro stations. Enjoy a wealth of amenities including a swimming pool, tennis courts, basketball court, and tot lot. Just around the corner, the Fairlington Community Center offers a playground, sports field, and a vibrant Sunday farmers market nearly year-round. Walk to Bradlee Shopping Center for everyday essentials, or explore the dining, entertainment, and cultural offerings of nearby Shirlington — home to restaurants, cafés, and a theater.
Contact an agent
Home facts
- Year built:1940
- Listing ID #:VAAR2064590
- Added:88 day(s) ago
- Updated:December 31, 2025 at 02:47 PM
Rooms and interior
- Bedrooms:1
- Total bathrooms:2
- Full bathrooms:2
- Living area:1,490 sq. ft.
Heating and cooling
- Cooling:Central A/C
- Heating:Central, Electric
Structure and exterior
- Roof:Slate
- Year built:1940
- Building area:1,490 sq. ft.
Schools
- High school:WAKEFIELD
- Middle school:GUNSTON
- Elementary school:ABINGDON
Utilities
- Water:Public
- Sewer:Public Sewer
Finances and disclosures
- Price:$475,000
- Price per sq. ft.:$318.79
- Tax amount:$5,580 (2025)
New listings near 4118 36th St S #a1
- Coming Soon
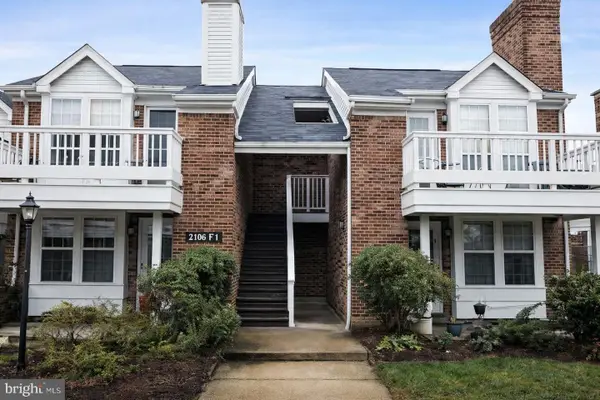 $330,000Coming Soon1 beds 1 baths
$330,000Coming Soon1 beds 1 baths2590 S Arlington Mill Dr #f, ARLINGTON, VA 22206
MLS# VAAR2067200Listed by: TTR SOTHEBY'S INTERNATIONAL REALTY 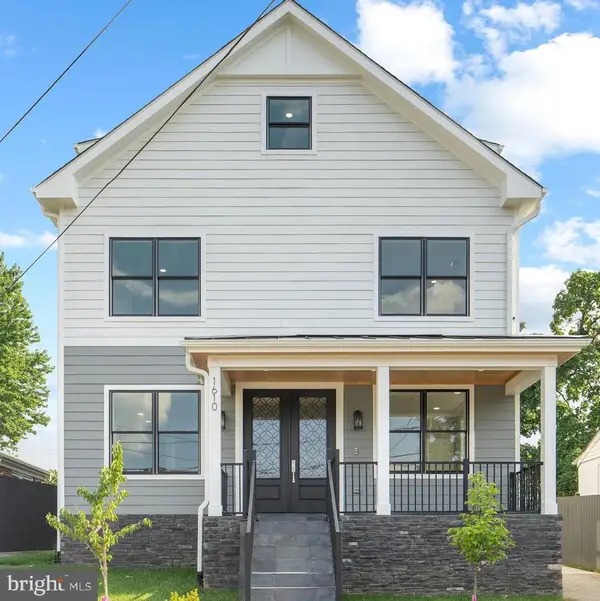 $1,350,000Pending3 beds 5 baths2,905 sq. ft.
$1,350,000Pending3 beds 5 baths2,905 sq. ft.1600 12th St S, ARLINGTON, VA 22204
MLS# VAAR2067072Listed by: CASEY MARGENAU FINE HOMES AND ESTATES LLC- Coming SoonOpen Sat, 2 to 4pm
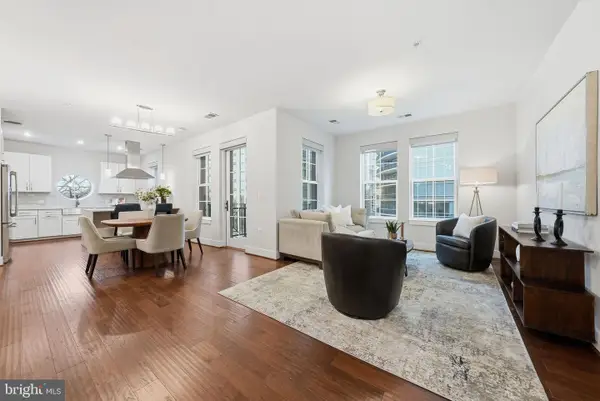 $1,100,000Coming Soon2 beds 3 baths
$1,100,000Coming Soon2 beds 3 baths1411 Key Blvd #505, ARLINGTON, VA 22209
MLS# VAAR2067138Listed by: COMPASS - New
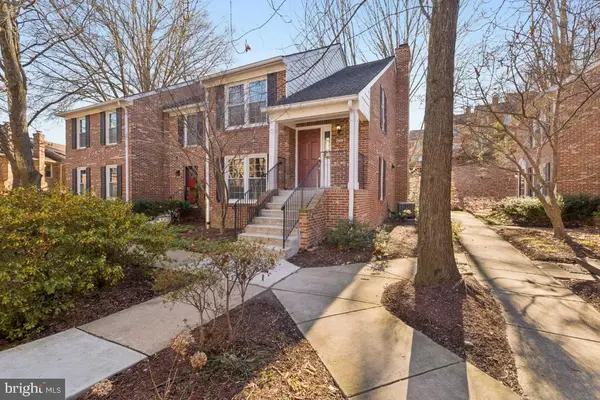 $774,990Active3 beds 4 baths2,019 sq. ft.
$774,990Active3 beds 4 baths2,019 sq. ft.2452 S Walter Reed Dr #3, ARLINGTON, VA 22206
MLS# VAAR2067148Listed by: RE/MAX GATEWAY, LLC - Coming SoonOpen Sat, 12 to 2pm
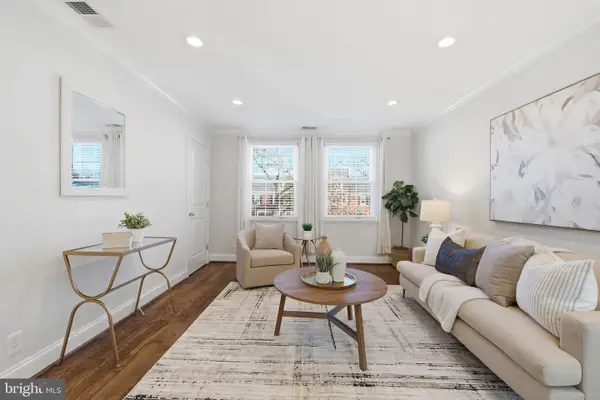 $349,900Coming Soon1 beds 1 baths
$349,900Coming Soon1 beds 1 baths4218 35th St S #b1, ARLINGTON, VA 22206
MLS# VAAR2067154Listed by: REAL BROKER, LLC - Coming Soon
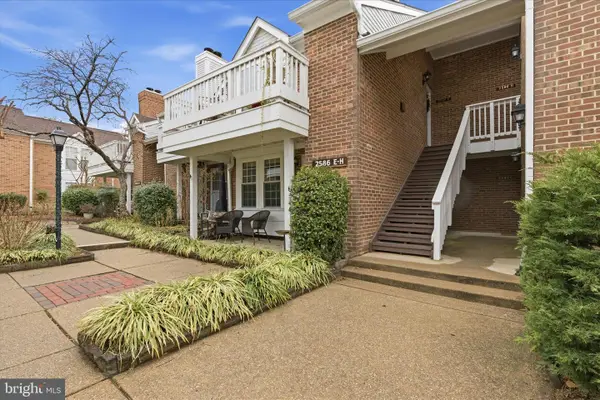 $315,000Coming Soon1 beds 1 baths
$315,000Coming Soon1 beds 1 baths2586-e S Arlington Mill Dr #e, ARLINGTON, VA 22206
MLS# VAAR2067120Listed by: REAL BROKER, LLC - New
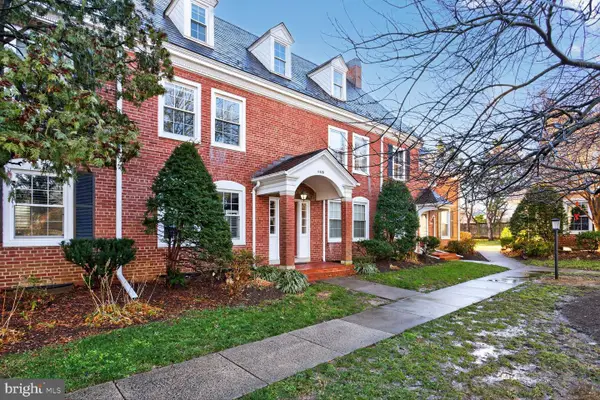 $545,000Active2 beds 2 baths711 sq. ft.
$545,000Active2 beds 2 baths711 sq. ft.4426 36th St S #b2, ARLINGTON, VA 22206
MLS# VAAR2067144Listed by: LONG & FOSTER REAL ESTATE, INC. - Coming Soon
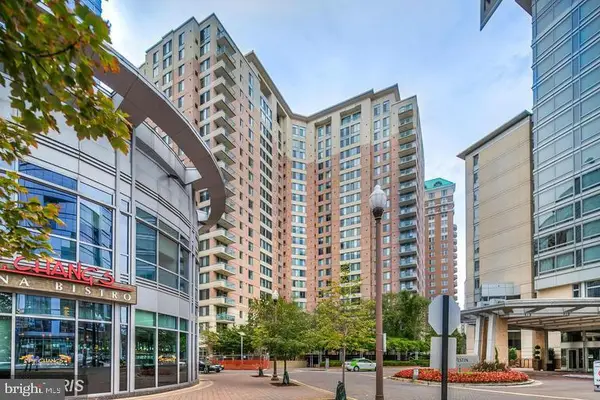 $699,900Coming Soon2 beds 2 baths
$699,900Coming Soon2 beds 2 baths851 N Glebe Rd N #417, ARLINGTON, VA 22203
MLS# VAAR2067146Listed by: RE/MAX ALLEGIANCE - New
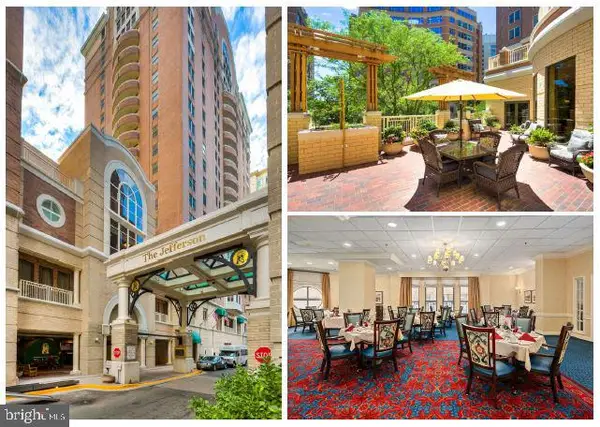 $399,000Active2 beds 2 baths981 sq. ft.
$399,000Active2 beds 2 baths981 sq. ft.900 N Taylor St #625, ARLINGTON, VA 22203
MLS# VAAR2067140Listed by: SAMSON PROPERTIES - New
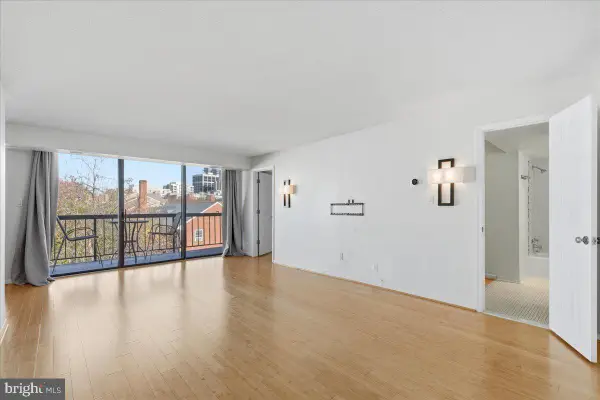 $395,000Active1 beds 1 baths754 sq. ft.
$395,000Active1 beds 1 baths754 sq. ft.1401 N Rhodes St #503, ARLINGTON, VA 22209
MLS# VAAR2067108Listed by: ARLINGTON REALTY, INC.
