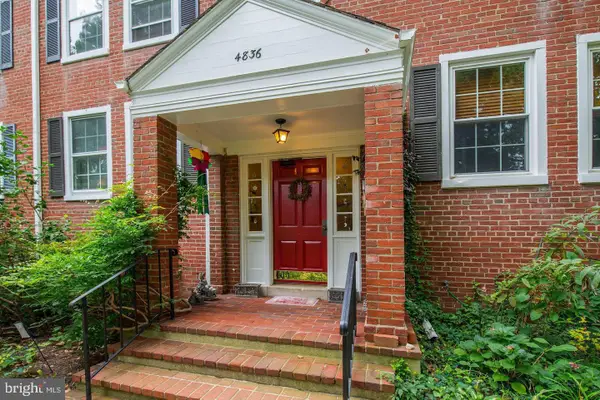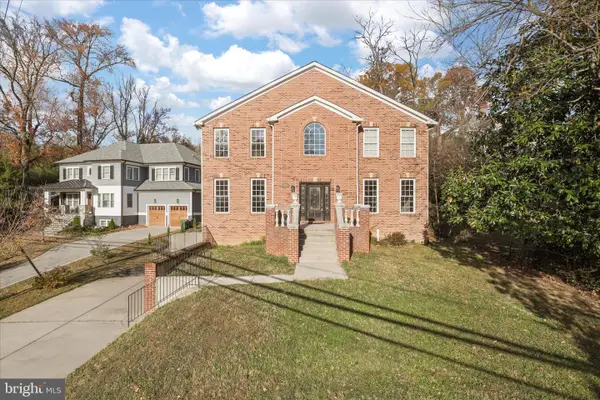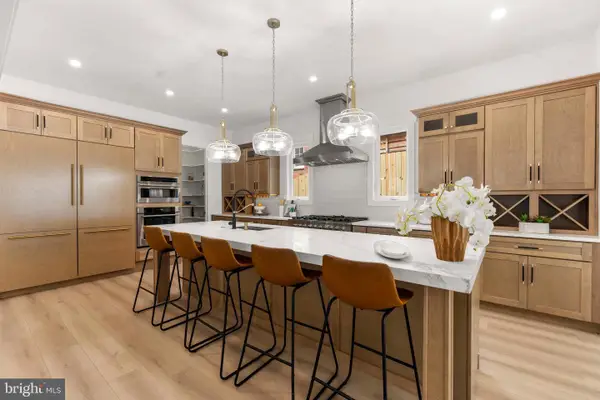4119 S Four Mile Run Dr #404, Arlington, VA 22204
Local realty services provided by:ERA Reed Realty, Inc.
4119 S Four Mile Run Dr #404,Arlington, VA 22204
$390,000
- 1 Beds
- 1 Baths
- 941 sq. ft.
- Condominium
- Pending
Listed by: michael s webb, claudia x webb
Office: re/max allegiance
MLS#:VAAR2062788
Source:BRIGHTMLS
Price summary
- Price:$390,000
- Price per sq. ft.:$414.45
About this home
Bright and airy top-floor one-bedroom corner unit located in sought-after West Village of Shirlington. This rarely available floor plan offers the community’s largest kitchen layout, abundant cabinet space, and an open, inviting design. The unit is filled with natural light and offers serene views of mature trees and green space year-round—blossoms in spring, rich foliage in summer, and vibrant colors in the fall. Enjoy a shaded corner patio with skyline views, plus a versatile bump-out perfect for a home office or reading nook. Storage is never an issue with a coat closet, walk-in closet, and the bonus of an oversized storage unit (11.5’ x 6.5’) ideal for seasonal items. Recent updates include a Trane AC and water heater (2020), dishwasher (2023), gas stove and oven (2024), microwave (2025), and new bedroom blackout “light touch” blinds (2024). West Village at Shirlington offers an impressive list of amenities including a pool, well-equipped gym, party room, business center, BBQ areas, bike lockers, community shuttle to Metro (M–F), and more—all with a low HOA fee. One assigned parking space conveys. Conveniently close to dining, shopping, and entertainment in Shirlington, with easy access to major commuter routes.
Contact an agent
Home facts
- Year built:1966
- Listing ID #:VAAR2062788
- Added:81 day(s) ago
- Updated:November 16, 2025 at 08:28 AM
Rooms and interior
- Bedrooms:1
- Total bathrooms:1
- Full bathrooms:1
- Living area:941 sq. ft.
Heating and cooling
- Cooling:Heat Pump(s)
- Heating:Central, Natural Gas
Structure and exterior
- Year built:1966
- Building area:941 sq. ft.
Schools
- High school:WAKEFIELD
- Middle school:GUNSTON
- Elementary school:DREW
Utilities
- Water:Public
- Sewer:Public Sewer
Finances and disclosures
- Price:$390,000
- Price per sq. ft.:$414.45
- Tax amount:$3,809 (2024)
New listings near 4119 S Four Mile Run Dr #404
- Coming Soon
 $439,900Coming Soon2 beds 1 baths
$439,900Coming Soon2 beds 1 baths1200 Crystal Dr #214, ARLINGTON, VA 22202
MLS# VAAR2066062Listed by: LONG & FOSTER REAL ESTATE, INC. - Coming Soon
 $424,900Coming Soon1 beds 2 baths
$424,900Coming Soon1 beds 2 baths4836 29th St S #a1, ARLINGTON, VA 22206
MLS# VAAR2065972Listed by: CORCORAN MCENEARNEY - Open Sun, 12 to 2pmNew
 $1,850,000Active5 beds 5 baths3,992 sq. ft.
$1,850,000Active5 beds 5 baths3,992 sq. ft.2659 Military Rd, ARLINGTON, VA 22207
MLS# VAAR2065136Listed by: TOWN & COUNTRY ELITE REALTY, LLC. - Open Sun, 2 to 4pmNew
 $589,900Active2 beds 2 baths1,383 sq. ft.
$589,900Active2 beds 2 baths1,383 sq. ft.4894 28th St S, ARLINGTON, VA 22206
MLS# VAAR2054158Listed by: EXP REALTY, LLC - New
 $800,000Active0.19 Acres
$800,000Active0.19 Acres505 N Edison St, ARLINGTON, VA 22203
MLS# VAAR2065954Listed by: KW METRO CENTER - New
 $795,000Active1 beds 1 baths833 sq. ft.
$795,000Active1 beds 1 baths833 sq. ft.1111 N 19 St N #1509, ARLINGTON, VA 22209
MLS# VAAR2065970Listed by: SAMSON PROPERTIES - Open Sun, 2 to 4pmNew
 $904,900Active2 beds 2 baths1,115 sq. ft.
$904,900Active2 beds 2 baths1,115 sq. ft.1411 Key Blvd #304, ARLINGTON, VA 22209
MLS# VAAR2065976Listed by: SAMSON PROPERTIES - Open Sun, 2 to 4pmNew
 $2,875,000Active7 beds 8 baths6,397 sq. ft.
$2,875,000Active7 beds 8 baths6,397 sq. ft.1905 N Taylor St, ARLINGTON, VA 22207
MLS# VAAR2065982Listed by: REDFIN CORPORATION - New
 $164,950Active-- beds 1 baths401 sq. ft.
$164,950Active-- beds 1 baths401 sq. ft.1011 Arlington Blvd #539, ARLINGTON, VA 22209
MLS# VAAR2065996Listed by: VIBO REALTY & MANAGEMENT LLC - New
 $249,900Active2 beds 2 baths1,072 sq. ft.
$249,900Active2 beds 2 baths1,072 sq. ft.4241 Columbia Pike #601, ARLINGTON, VA 22204
MLS# VAAR2066006Listed by: FIRST AMERICAN REAL ESTATE
