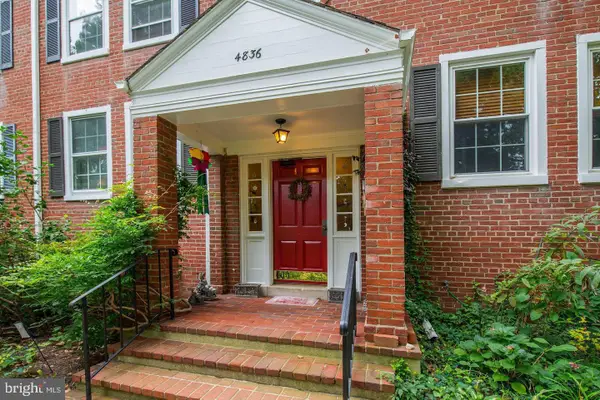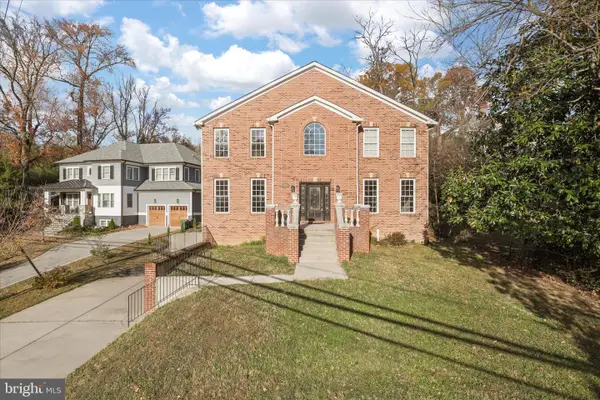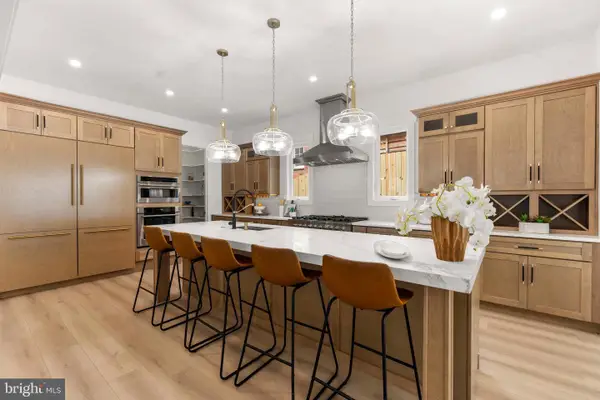4175 S Four Mile Run Dr #b, Arlington, VA 22204
Local realty services provided by:ERA Valley Realty
4175 S Four Mile Run Dr #b,Arlington, VA 22204
$635,000
- 3 Beds
- 3 Baths
- 1,356 sq. ft.
- Townhouse
- Pending
Listed by: christine rich
Office: long & foster real estate, inc.
MLS#:VAAR2064100
Source:BRIGHTMLS
Price summary
- Price:$635,000
- Price per sq. ft.:$468.29
About this home
Welcome to the home you’ve been waiting for, in the sought-after community of West Village of Shirlington! This beautiful 3-bedroom, 2.5-bath end-unit townhome offers modern comfort and upgrades that make all the difference. As you step inside, you’ll notice abundant natural light streaming through large windows, an open floor plan with gleaming hardwood floors and lovely modern finishes. The updated kitchen features granite countertops, newer stainless steel appliances, and a generous center island—ideal for both cooking and entertaining. Owners installed a large pantry closet for ample storage in the kitchen and added custom built-ins in the adjoining living room, creating a warm and inviting space to relax. A convenient powder room completes the main level. Upstairs are three well-appointed bedrooms: the en-suite primary suite boasts a large walk-in closet and a bathroom with double sinks, and two additional upstairs bedrooms share a full hall bathroom. Custom shelving in every closet maximizes storage. The laundry closet is also conveniently located upstairs. Recent updates—including the HVAC system (2018), hot water heater (2019), along with a new refrigerator, dishwasher, and microwave (2022)—mean you can move in with peace of mind. An entire separate storage unit adds even more value, whether you need extra storage or want to rent it out. Parking for the home is so easy, open parking and there is always a spot available directly in front of the home. *** The sought-after West Village community is known for its unparalleled amenities. Enjoy the largest pool of any condo community in Arlington, and a fully-equipped Clubhouse with a fitness center, business center, and media rooms. Children will love the playground and kiddie pool, while bike storage and grilling areas make life easy. With multiple outdoor spaces, a fitness center, and a pet-friendly environment, West Village provides everything you need to relax and recharge. Take a short stroll to nearby Shirlington Village to find an array of fantastic restaurants and shops, alongside a Harris Teeter for your grocery needs and a dog park for furry friends. And there is a FREE weekday shuttle to the Pentagon City Metro. Living in West Village means you're just minutes from downtown Washington, D.C., with effortless access to vibrant dining, shopping, and entertainment options, as well as beautiful parks and trails for outdoor activities. With convenient public transit and major highways nearby, commuting couldn’t be easier. This exceptional location redefines convenience—making it a wonderful place to call home!
Contact an agent
Home facts
- Year built:2006
- Listing ID #:VAAR2064100
- Added:50 day(s) ago
- Updated:November 16, 2025 at 08:28 AM
Rooms and interior
- Bedrooms:3
- Total bathrooms:3
- Full bathrooms:2
- Half bathrooms:1
- Living area:1,356 sq. ft.
Heating and cooling
- Cooling:Ceiling Fan(s), Central A/C
- Heating:Electric, Forced Air
Structure and exterior
- Year built:2006
- Building area:1,356 sq. ft.
Schools
- High school:WAKEFIELD
- Middle school:JEFFERSON
- Elementary school:DREW MODEL
Utilities
- Water:Public
- Sewer:Public Sewer
Finances and disclosures
- Price:$635,000
- Price per sq. ft.:$468.29
- Tax amount:$6,133 (2025)
New listings near 4175 S Four Mile Run Dr #b
- Coming Soon
 $439,900Coming Soon2 beds 1 baths
$439,900Coming Soon2 beds 1 baths1200 Crystal Dr #214, ARLINGTON, VA 22202
MLS# VAAR2066062Listed by: LONG & FOSTER REAL ESTATE, INC. - Coming Soon
 $424,900Coming Soon1 beds 2 baths
$424,900Coming Soon1 beds 2 baths4836 29th St S #a1, ARLINGTON, VA 22206
MLS# VAAR2065972Listed by: CORCORAN MCENEARNEY - Open Sun, 12 to 2pmNew
 $1,850,000Active5 beds 5 baths3,992 sq. ft.
$1,850,000Active5 beds 5 baths3,992 sq. ft.2659 Military Rd, ARLINGTON, VA 22207
MLS# VAAR2065136Listed by: TOWN & COUNTRY ELITE REALTY, LLC. - Open Sun, 2 to 4pmNew
 $589,900Active2 beds 2 baths1,383 sq. ft.
$589,900Active2 beds 2 baths1,383 sq. ft.4894 28th St S, ARLINGTON, VA 22206
MLS# VAAR2054158Listed by: EXP REALTY, LLC - New
 $800,000Active0.19 Acres
$800,000Active0.19 Acres505 N Edison St, ARLINGTON, VA 22203
MLS# VAAR2065954Listed by: KW METRO CENTER - New
 $795,000Active1 beds 1 baths833 sq. ft.
$795,000Active1 beds 1 baths833 sq. ft.1111 N 19 St N #1509, ARLINGTON, VA 22209
MLS# VAAR2065970Listed by: SAMSON PROPERTIES - Open Sun, 2 to 4pmNew
 $904,900Active2 beds 2 baths1,115 sq. ft.
$904,900Active2 beds 2 baths1,115 sq. ft.1411 Key Blvd #304, ARLINGTON, VA 22209
MLS# VAAR2065976Listed by: SAMSON PROPERTIES - Open Sun, 2 to 4pmNew
 $2,875,000Active7 beds 8 baths6,397 sq. ft.
$2,875,000Active7 beds 8 baths6,397 sq. ft.1905 N Taylor St, ARLINGTON, VA 22207
MLS# VAAR2065982Listed by: REDFIN CORPORATION - New
 $164,950Active-- beds 1 baths401 sq. ft.
$164,950Active-- beds 1 baths401 sq. ft.1011 Arlington Blvd #539, ARLINGTON, VA 22209
MLS# VAAR2065996Listed by: VIBO REALTY & MANAGEMENT LLC - New
 $249,900Active2 beds 2 baths1,072 sq. ft.
$249,900Active2 beds 2 baths1,072 sq. ft.4241 Columbia Pike #601, ARLINGTON, VA 22204
MLS# VAAR2066006Listed by: FIRST AMERICAN REAL ESTATE
