4283 38th St N, Arlington, VA 22207
Local realty services provided by:ERA Martin Associates
4283 38th St N,Arlington, VA 22207
$3,750,000
- 6 Beds
- 7 Baths
- 5,939 sq. ft.
- Single family
- Active
Listed by: daniel m heider
Office: ttr sotheby's international realty
MLS#:VAAR2064388
Source:BRIGHTMLS
Price summary
- Price:$3,750,000
- Price per sq. ft.:$631.42
About this home
Tucked away on a quiet cul de sac in coveted Country Club Hills, 4283 38th Street North offers a rare blend of seclusion, sophistication, and striking design. Elevated above the street and framed by manicured landscaping, this custom residence was built in 2023 by CR Custom Homes and showcases where East Coast tradition meets West Coast style.
The exterior merges the charm of a modernized Colonial with warm farmhouse influences. Interiors, curated by Santa Monica designer Tracy Gilmore, embrace a refined Southern California aesthetic. A broad stone staircase framed by tiered retaining walls leads to a welcoming front porch, setting the stage for elegance inside.
A dramatic foyer, filled with natural light, spans the main level and highlights exceptional craftsmanship: wide plank white oak floors in herringbone, ten foot ceilings, eight foot quadruple hinged doors, Phillip Jeffries wallpaper, and motorized window treatments.
Off the entry, a private study balances a main level bedroom suite ideal for guests or multigenerational living. The formal dining room, introduced by a refined vestibule, features a large bay window and connects via a butler’s pantry to the kitchen.
At the center of the home, the kitchen is both showpiece and gathering space. Carrara marble wraps perimeter counters and backsplash, while a black leathered marble island adds contrast. Stacked inset cabinetry conceals appliances for a clean, modern look. An adjacent dining area and spacious family room flow seamlessly, with reclaimed wood beams, a linear fireplace, and arched built ins enhancing the atmosphere.
The primary suite occupies its own upper level wing. A vestibule introduces the serene bedroom, while a second leads to a boutique style dressing room with custom shelving. The spa inspired bath includes radiant heated floors, a walk in shower room, double vanity, and separate water closet.
At the top of the stairs, a loft creates a cozy reading nook and connects to three additional ensuite bedrooms with custom walk ins. A bold laundry room with patterned tile completes the level. The lower level includes a fifth bedroom suite, a large recreation room, and a mudroom accessing the two car garage.
The backyard is fully fenced and landscaped, with open lawn, hardscape, and mature greenery. A covered rear porch with retractable screens provides seamless indoor outdoor living for year round dining and relaxation.
Modern systems elevate efficiency and comfort, including impact rated windows and doors, backup generator, tankless water heater, integrated Sonos, comprehensive security, and extensive drainage infrastructure.
Located just a mile from Chain Bridge and moments from Glebe Road Park, the home offers easy access to city amenities and natural beauty alike.
4283 38th Street North is more than a home. It is a masterclass in design, comfort, and function. Every finish has been thoughtfully selected. This is luxury living at its finest.
Contact an agent
Home facts
- Year built:2023
- Listing ID #:VAAR2064388
- Added:96 day(s) ago
- Updated:January 06, 2026 at 02:34 PM
Rooms and interior
- Bedrooms:6
- Total bathrooms:7
- Full bathrooms:6
- Half bathrooms:1
- Living area:5,939 sq. ft.
Heating and cooling
- Cooling:Central A/C
- Heating:Forced Air, Heat Pump(s), Natural Gas
Structure and exterior
- Year built:2023
- Building area:5,939 sq. ft.
- Lot area:0.23 Acres
Schools
- High school:YORKTOWN
- Middle school:WILLIAMSBURG
- Elementary school:JAMESTOWN
Utilities
- Water:Public
- Sewer:Public Sewer
Finances and disclosures
- Price:$3,750,000
- Price per sq. ft.:$631.42
- Tax amount:$29,388 (2025)
New listings near 4283 38th St N
- New
 $319,900Active1 beds 1 baths711 sq. ft.
$319,900Active1 beds 1 baths711 sq. ft.2966 S Columbus St #b2, ARLINGTON, VA 22206
MLS# VAAX2052726Listed by: KW METRO CENTER - Coming SoonOpen Sat, 1 to 3pm
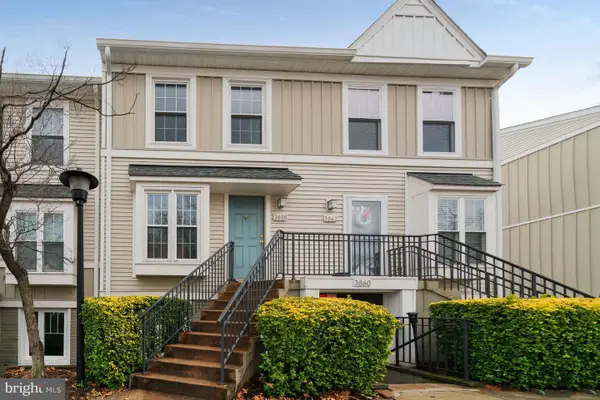 $495,000Coming Soon2 beds 3 baths
$495,000Coming Soon2 beds 3 baths3858 9th Rd S, ARLINGTON, VA 22204
MLS# VAAR2067364Listed by: VARITY HOMES - Coming Soon
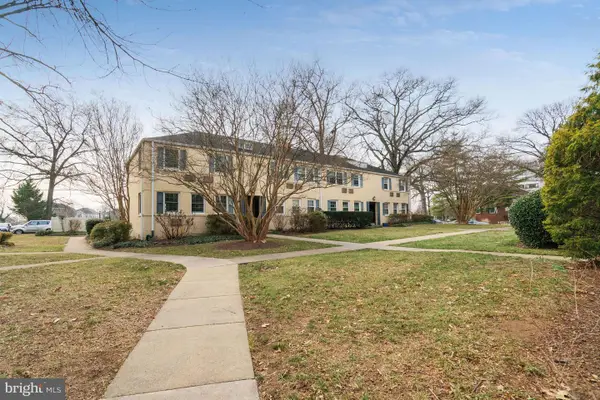 $335,000Coming Soon2 beds 1 baths
$335,000Coming Soon2 beds 1 baths107 N George Mason Dr N #4, ARLINGTON, VA 22203
MLS# VAAR2067344Listed by: VARITY HOMES - Coming Soon
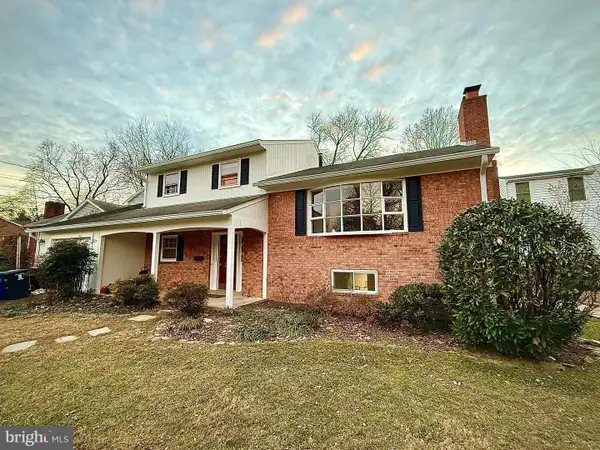 $1,150,000Coming Soon5 beds 3 baths
$1,150,000Coming Soon5 beds 3 baths2116 N Ohio St, ARLINGTON, VA 22205
MLS# VAAR2067334Listed by: KW METRO CENTER - New
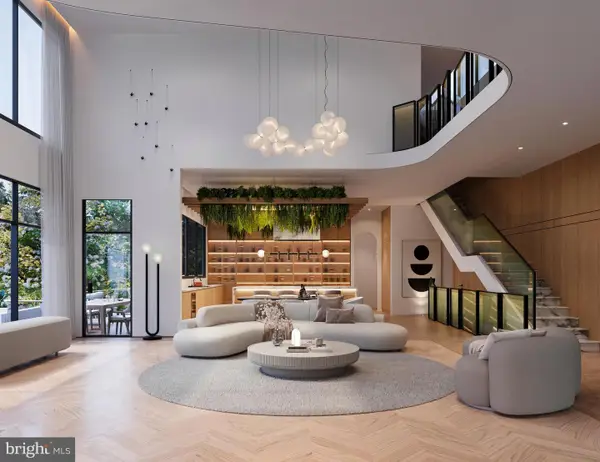 $4,942,000Active6 beds 9 baths9,605 sq. ft.
$4,942,000Active6 beds 9 baths9,605 sq. ft.2767 N Nelson St, ARLINGTON, VA 22207
MLS# VAAR2067078Listed by: KELLER WILLIAMS REALTY - Coming SoonOpen Thu, 5 to 7pm
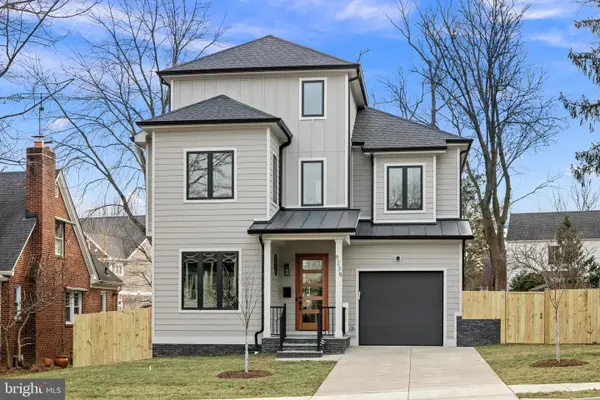 $2,295,000Coming Soon6 beds 7 baths
$2,295,000Coming Soon6 beds 7 baths6238 22nd St N, ARLINGTON, VA 22205
MLS# VAAR2067152Listed by: RLAH @PROPERTIES - Coming Soon
 $307,700Coming Soon1 beds 1 baths
$307,700Coming Soon1 beds 1 baths4500 S Four Mile Run Dr #505, ARLINGTON, VA 22204
MLS# VAAR2067218Listed by: SAMSON PROPERTIES - Coming Soon
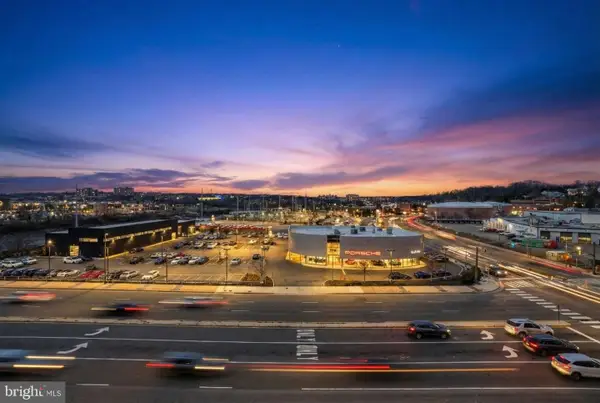 $380,000Coming Soon1 beds 1 baths
$380,000Coming Soon1 beds 1 baths3600 S Glebe Rd S #504w, ARLINGTON, VA 22202
MLS# VAAR2067314Listed by: CENTURY 21 NEW MILLENNIUM - Coming Soon
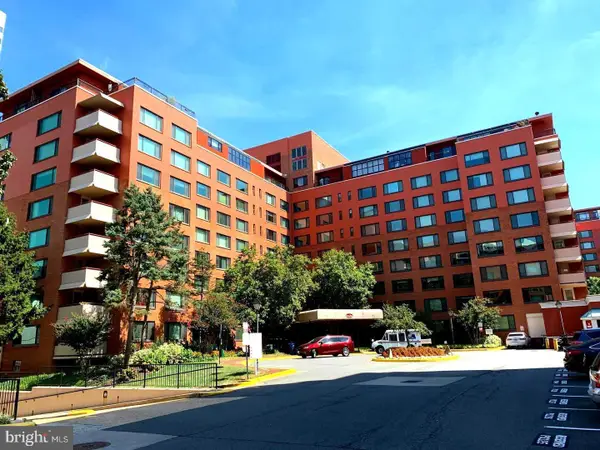 $143,900Coming Soon-- beds 1 baths
$143,900Coming Soon-- beds 1 baths1021 Arlington Blvd #702, ARLINGTON, VA 22209
MLS# VAAR2067322Listed by: REALTY ADVANTAGE OF MARYLAND LLC - Coming Soon
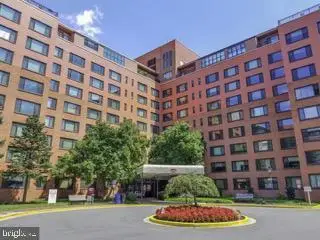 $230,000Coming Soon1 beds 1 baths
$230,000Coming Soon1 beds 1 baths1121 Arlington Blvd #443, ARLINGTON, VA 22209
MLS# VAAR2067178Listed by: MELLOW INTERNATIONAL REALTY INC
